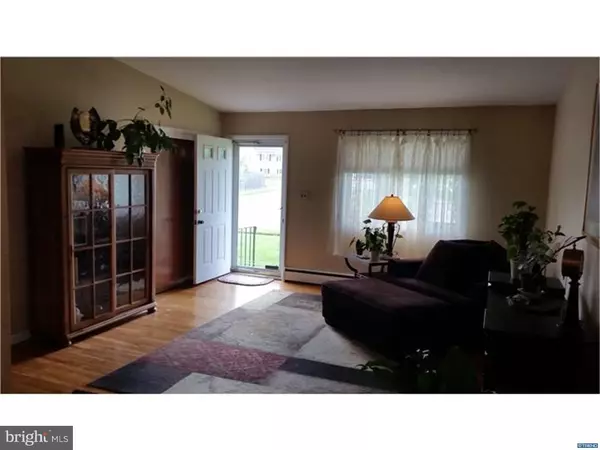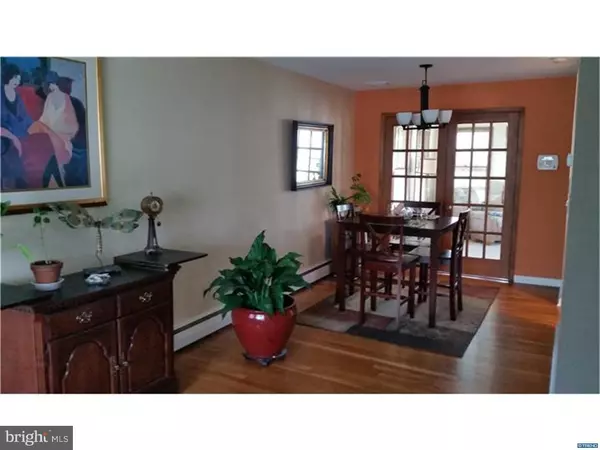$218,500
$229,900
5.0%For more information regarding the value of a property, please contact us for a free consultation.
3 Beds
2 Baths
1,500 SqFt
SOLD DATE : 12/15/2016
Key Details
Sold Price $218,500
Property Type Single Family Home
Sub Type Detached
Listing Status Sold
Purchase Type For Sale
Square Footage 1,500 sqft
Price per Sqft $145
Subdivision Middleboro Manor
MLS Listing ID 1003950871
Sold Date 12/15/16
Style Traditional,Split Level
Bedrooms 3
Full Baths 1
Half Baths 1
HOA Y/N N
Abv Grd Liv Area 1,500
Originating Board TREND
Year Built 1956
Annual Tax Amount $1,485
Tax Year 2015
Lot Size 8,712 Sqft
Acres 0.2
Lot Dimensions 75 X 142
Property Description
HONEY STOP THE CAR-WE ARE HOME!!!! You get the immediate feeling of home as soon as you drive up to and walk in to this PRISTINE 3 bedroom, 1.5 bath split in desirable Middleboro Manor. Some of the features of this beautiful home include a large living room and dining room with hardwood floors; new kitchen March 2016 with new cabinets, countertop, stove, oven, microwave, dishwasher, sink, faucet & flooring; exceptionally large family room with beautiful stone fireplace with slate hearth and wood mantle; enter through French doors into the large sunroom which boasts an abundance of windows overlooking the large private backyard; upstairs bathroom was remodeled Jan. 2016 with new vanity, tile, flooring and wainscoting; new flooring in kitchen, laundry room, powder room and entrance foyer from back of house; new carpet in the family room May 2016; exposed hardwood floors in the living room, dining room, bedrooms and hallway to the bedrooms; newer windows throughout the house; large private backyard and patio. Plus, a detached two car garage with plenty of space for your cars, a workshop and additional storage. All this in a great community within walking distance to Banning Park and the highly sought after and selective schools of Delaware Military Academy and Conrad Schools of Science in the Red Clay Consolidated School District. This home is a MUST SEE. There is no place like home!!!!!!
Location
State DE
County New Castle
Area Elsmere/Newport/Pike Creek (30903)
Zoning NC6.5
Rooms
Other Rooms Living Room, Dining Room, Primary Bedroom, Bedroom 2, Kitchen, Family Room, Bedroom 1, Laundry, Other, Attic
Interior
Interior Features Ceiling Fan(s), Kitchen - Eat-In
Hot Water Electric
Heating Oil, Electric, Hot Water, Baseboard
Cooling Central A/C
Flooring Wood, Fully Carpeted, Vinyl
Fireplaces Number 1
Fireplaces Type Stone, Gas/Propane
Equipment Built-In Range, Oven - Self Cleaning, Dishwasher, Built-In Microwave
Fireplace Y
Window Features Bay/Bow
Appliance Built-In Range, Oven - Self Cleaning, Dishwasher, Built-In Microwave
Heat Source Oil, Electric
Laundry Lower Floor
Exterior
Exterior Feature Patio(s)
Parking Features Garage Door Opener
Garage Spaces 5.0
Utilities Available Cable TV
Water Access N
Roof Type Pitched,Shingle
Accessibility None
Porch Patio(s)
Total Parking Spaces 5
Garage Y
Building
Lot Description Level, Front Yard, Rear Yard, SideYard(s)
Story Other
Foundation Concrete Perimeter, Brick/Mortar
Sewer Public Sewer
Water Public
Architectural Style Traditional, Split Level
Level or Stories Other
Additional Building Above Grade
New Construction N
Schools
School District Red Clay Consolidated
Others
Senior Community No
Tax ID 07-043.30-092
Ownership Fee Simple
Security Features Security System
Acceptable Financing Conventional, VA, FHA 203(b)
Listing Terms Conventional, VA, FHA 203(b)
Financing Conventional,VA,FHA 203(b)
Read Less Info
Want to know what your home might be worth? Contact us for a FREE valuation!

Our team is ready to help you sell your home for the highest possible price ASAP

Bought with Hermetta T Harper • Patterson-Schwartz-Hockessin
"My job is to find and attract mastery-based agents to the office, protect the culture, and make sure everyone is happy! "






