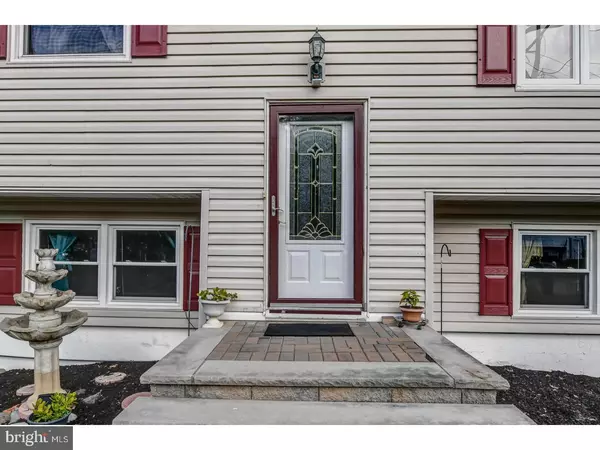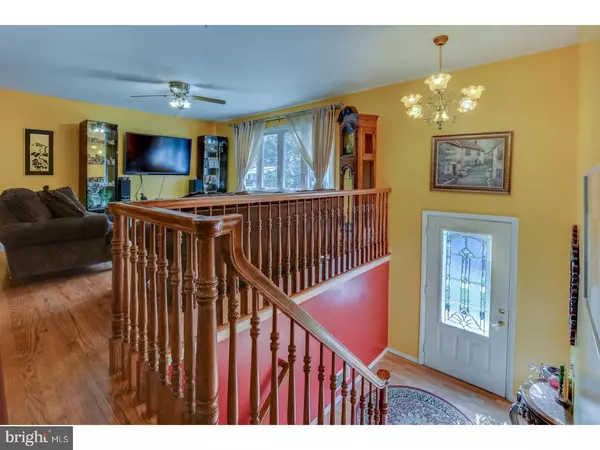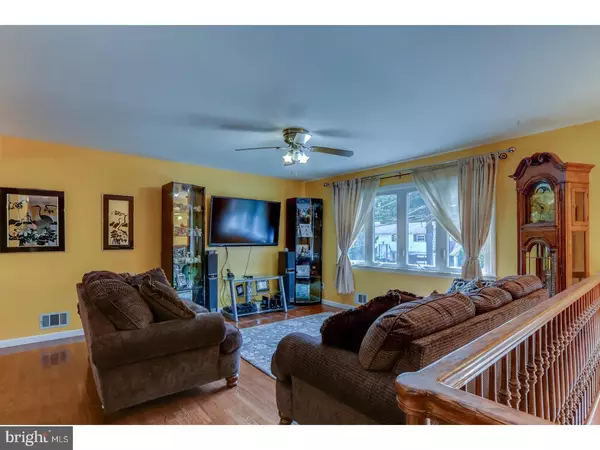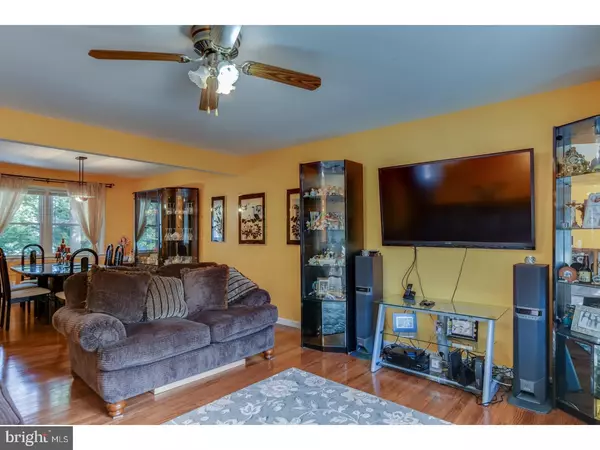$368,000
$385,000
4.4%For more information regarding the value of a property, please contact us for a free consultation.
5 Beds
2 Baths
1,949 SqFt
SOLD DATE : 12/22/2017
Key Details
Sold Price $368,000
Property Type Single Family Home
Sub Type Detached
Listing Status Sold
Purchase Type For Sale
Square Footage 1,949 sqft
Price per Sqft $188
Subdivision Indian Head
MLS Listing ID 1001192407
Sold Date 12/22/17
Style Colonial,Bi-level
Bedrooms 5
Full Baths 2
HOA Y/N N
Abv Grd Liv Area 1,949
Originating Board TREND
Year Built 1967
Annual Tax Amount $9,078
Tax Year 2016
Lot Size 7,500 Sqft
Acres 0.17
Lot Dimensions 75X100
Property Description
This split-level home is well maintained and includes many attractive features and upgrades! A custom paver driveway and decorative stone provide beautiful curb appeal. Upstairs, plenty of natural light fills the formal living room, which offers hardwood flooring and a half-wall with a granite countertop to separate from the kitchen. The eat-in kitchen is upgraded to include stainless steel appliances, granite countertops, tile backsplash and updated cabinets. The adjoining formal dining room provides hardwood flooring and overlooks the backyard. The powder room offers an updated vanity with modern lighting and mirror/cabinet. The Master bedroom is located on this level, along with two bedrooms, all with hardwood flooring and sharing a common full bathroom. Downstairs, Bamboo flooring is a unique feature in the familyroom, which also has wainscoting paneling and sliding door access to the back deck. There are two additional bedrooms on this level. A full bathroom with an updated vanity, shower stall and tile floor is located directly off from the familyroom. The backyard is ready for outdoor entertaining and/or relaxing with a good size deck, a gazebo and an above ground pool! This home is in close proximity to restaurants, shopping, major highways, NYC trains/buses.
Location
State NJ
County Middlesex
Area North Brunswick Twp (21214)
Zoning R3
Rooms
Other Rooms Living Room, Dining Room, Primary Bedroom, Bedroom 2, Bedroom 3, Kitchen, Family Room, Bedroom 1
Interior
Interior Features Butlers Pantry, Skylight(s), WhirlPool/HotTub
Hot Water Natural Gas
Heating Gas, Forced Air
Cooling Central A/C
Flooring Wood, Vinyl, Tile/Brick, Marble
Equipment Cooktop, Built-In Range, Oven - Self Cleaning, Dishwasher, Built-In Microwave
Fireplace N
Appliance Cooktop, Built-In Range, Oven - Self Cleaning, Dishwasher, Built-In Microwave
Heat Source Natural Gas
Laundry Lower Floor
Exterior
Exterior Feature Deck(s), Patio(s)
Garage Spaces 4.0
Fence Other
Pool Above Ground
Utilities Available Cable TV
Water Access N
Roof Type Shingle
Accessibility None
Porch Deck(s), Patio(s)
Attached Garage 2
Total Parking Spaces 4
Garage Y
Building
Lot Description Level
Foundation Concrete Perimeter
Sewer Public Sewer
Water Public
Architectural Style Colonial, Bi-level
Additional Building Above Grade
New Construction N
Schools
Elementary Schools John Adams
High Schools North Brunsick Township
School District North Brunswick Township Public Schools
Others
Senior Community No
Tax ID 14-00043-00027
Ownership Fee Simple
Acceptable Financing Conventional
Listing Terms Conventional
Financing Conventional
Read Less Info
Want to know what your home might be worth? Contact us for a FREE valuation!

Our team is ready to help you sell your home for the highest possible price ASAP

Bought with Non Subscribing Member • Non Member Office
"My job is to find and attract mastery-based agents to the office, protect the culture, and make sure everyone is happy! "






