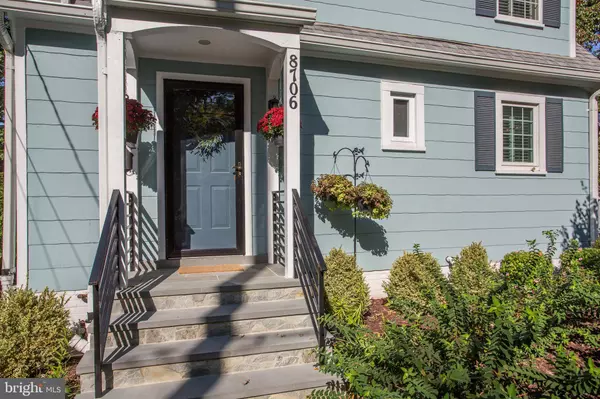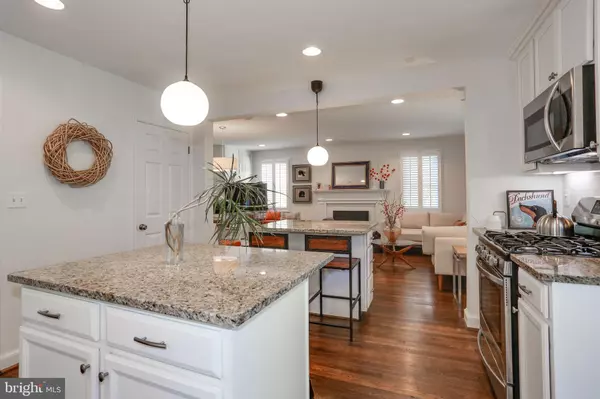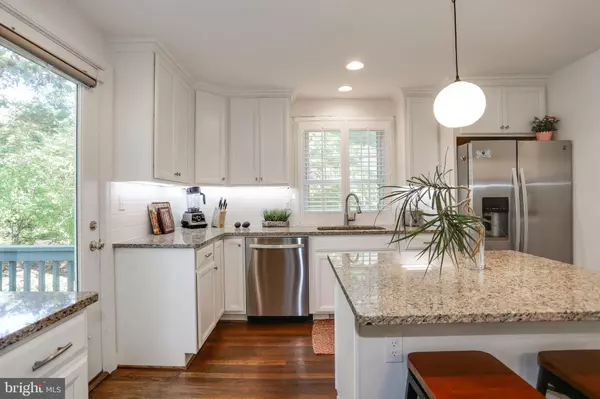$610,000
$599,000
1.8%For more information regarding the value of a property, please contact us for a free consultation.
4 Beds
4 Baths
1,575 SqFt
SOLD DATE : 11/22/2019
Key Details
Sold Price $610,000
Property Type Single Family Home
Sub Type Detached
Listing Status Sold
Purchase Type For Sale
Square Footage 1,575 sqft
Price per Sqft $387
Subdivision Forest Hills
MLS Listing ID MDMC683238
Sold Date 11/22/19
Style Cape Cod
Bedrooms 4
Full Baths 3
Half Baths 1
HOA Y/N N
Abv Grd Liv Area 1,050
Originating Board BRIGHT
Year Built 1934
Annual Tax Amount $4,016
Tax Year 2019
Lot Size 5,006 Sqft
Acres 0.11
Property Description
Beautifully and completely renovated 4 BR/3.5 BA colonial cape with three fully-finished levels. Essentially a new house in a charming old-world package. Complete interior layout and front dormer addition designed by Silver Spring residential architect Amy Stacy of Stacy Studio. Quiet, tree-lined street, with long-term residents evokes nearby Takoma Park feel. Walk to Sligo Creek Park trails, shopping and restaurants, and two future Purple Line Stations. One mile to Downtown Silver Spring and Red Line Metro. Meticulously and functionally designed inside and out. Quality and custom details abound, including seating areas and extensive built-in storage. No wasted space. Enter home via gorgeous stone walkway and front porch, or via side deck into mudroom with laundry, ample storage and attached powder room. Exquisite patina on refinished original hardwood floors on main and second level. Wood plantation shutters throughout. Open concept main level w/spacious kitchen, including separate prep and seating islands. Granite countertops/SS appliances. Roomy main level living area with gas fireplace. Upper level includes MBR with en suite; two additional BRs, one including unique elevated sitting/reading nook, and additional full bath with tub. Lower level, with custom wet bar, full BA and BR provides additional living space or au pair/in-law/short-term rental suite. Exit kitchen onto rear deck that looks down upon brick and stone patio. Fabulous perennial low-maintenance landscaping and hardscaping. Amazing permeable pavers driveway constructed under auspices of Montgomery County s Rainscapes Program. Whimsical carving and preservation of ancient oak stump that now serves as umbrella stand and outside bar. This exceptional home is truly turn-key. Step into the light-filled spaces and imagine this as your home.
Location
State MD
County Montgomery
Zoning R60
Rooms
Basement Drain, Drainage System, Full, Fully Finished, Heated, Improved, Interior Access, Outside Entrance, Rear Entrance, Sump Pump, Walkout Stairs
Interior
Interior Features Attic, Attic/House Fan, Built-Ins, Carpet, Combination Dining/Living, Combination Kitchen/Living, Crown Moldings, Dining Area, Floor Plan - Open, Kitchen - Eat-In, Kitchen - Gourmet, Kitchen - Island, Primary Bath(s), Recessed Lighting, Upgraded Countertops, Wet/Dry Bar, Window Treatments, Wood Floors
Hot Water Natural Gas
Heating Forced Air
Cooling Central A/C
Fireplaces Number 1
Fireplaces Type Brick, Gas/Propane, Mantel(s), Wood
Equipment Dishwasher, Dryer, Dryer - Gas, Exhaust Fan, Icemaker, Microwave, Oven - Self Cleaning, Oven/Range - Gas, Stainless Steel Appliances, Washer, Water Heater
Fireplace Y
Window Features Vinyl Clad,Replacement
Appliance Dishwasher, Dryer, Dryer - Gas, Exhaust Fan, Icemaker, Microwave, Oven - Self Cleaning, Oven/Range - Gas, Stainless Steel Appliances, Washer, Water Heater
Heat Source Natural Gas
Exterior
Exterior Feature Deck(s), Patio(s), Porch(es)
Fence Partially, Rear, Wood
Water Access N
View City, Street
Accessibility None
Porch Deck(s), Patio(s), Porch(es)
Garage N
Building
Lot Description Landscaping, Road Frontage, Trees/Wooded
Story 3+
Sewer Public Sewer
Water Public
Architectural Style Cape Cod
Level or Stories 3+
Additional Building Above Grade, Below Grade
New Construction N
Schools
School District Montgomery County Public Schools
Others
Senior Community No
Tax ID 161301376953
Ownership Fee Simple
SqFt Source Assessor
Special Listing Condition Standard
Read Less Info
Want to know what your home might be worth? Contact us for a FREE valuation!

Our team is ready to help you sell your home for the highest possible price ASAP

Bought with Katri I Hunter • Compass
"My job is to find and attract mastery-based agents to the office, protect the culture, and make sure everyone is happy! "






