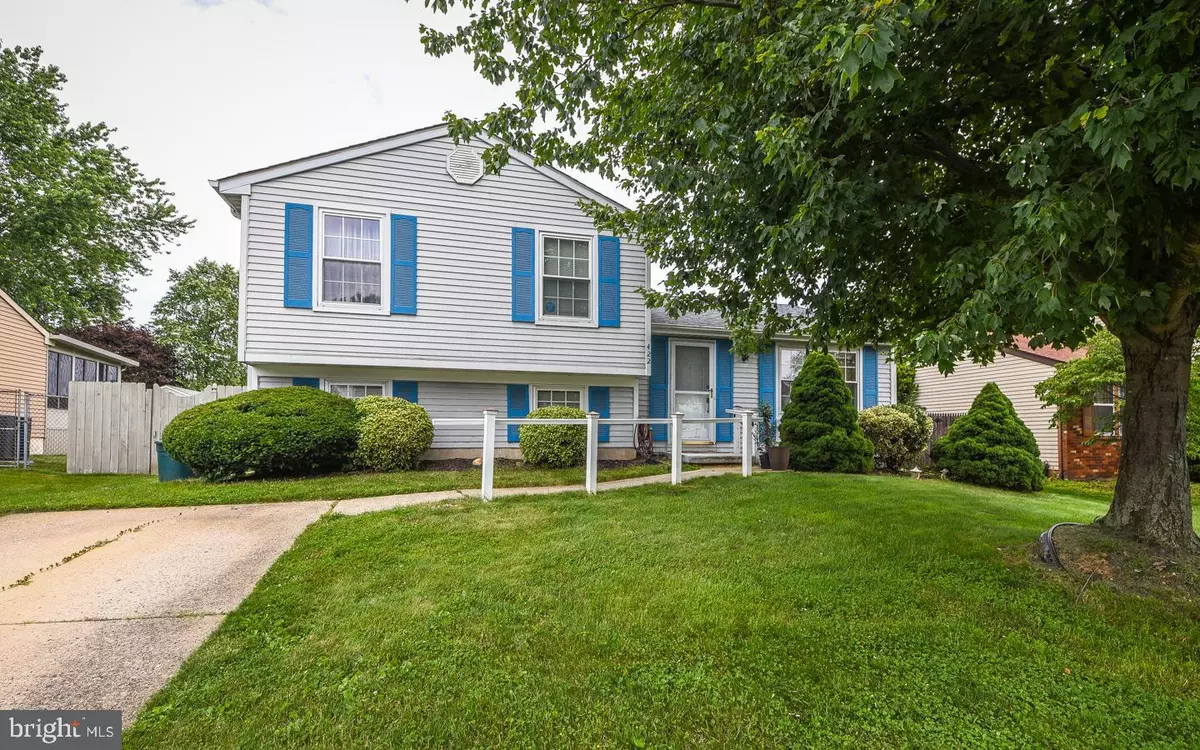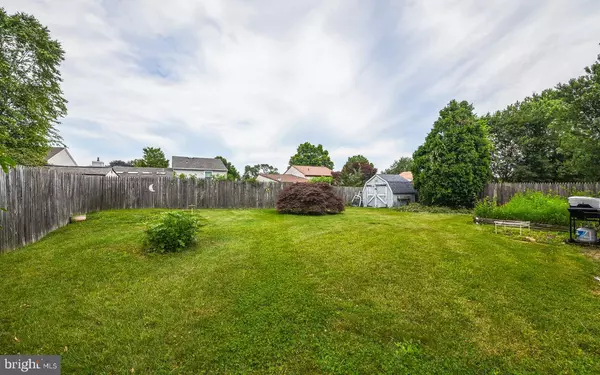$300,000
$304,900
1.6%For more information regarding the value of a property, please contact us for a free consultation.
3 Beds
2 Baths
1,000 SqFt
SOLD DATE : 11/20/2019
Key Details
Sold Price $300,000
Property Type Single Family Home
Sub Type Detached
Listing Status Sold
Purchase Type For Sale
Square Footage 1,000 sqft
Price per Sqft $300
Subdivision Penns Grant
MLS Listing ID PABU473110
Sold Date 11/20/19
Style Split Level
Bedrooms 3
Full Baths 1
Half Baths 1
HOA Y/N N
Abv Grd Liv Area 1,000
Originating Board BRIGHT
Year Built 1983
Annual Tax Amount $4,940
Tax Year 2018
Lot Size 6,600 Sqft
Acres 0.15
Lot Dimensions 60.00 x 110.00
Property Description
Welcome to this 3 bedroom, 1.5 Bath Split Level home located in well desired Penns Grant and the Pennsbury School District. This quiet neighborhood offers 2 parks, tennis courts, bike bath and is in walking distance to the elementary & middle schools. Enter into the formal living room with hardwood flooring and custom crown moldings. Formal dining area leads to next and nice size back yard with shed. Eat in kitchen has wood cabinetry with range, dishwasher and refrigerator. French doors lead to down stairs family room, large laundry area, powder room & walk out to the exterior of the home. Three nice size bedrooms and remodeled hall bath complete this home. Upgrades include replacement windows, newer roof, newer central air & heating system. Penns Grant is a commuters dream located within minutes to Route 1, I-95 and a short drive to Philadelphia, Princeton Route 1 Corridor and Trains to New York City.
Location
State PA
County Bucks
Area Falls Twp (10113)
Zoning MR
Rooms
Other Rooms Living Room, Dining Room, Bedroom 2, Kitchen, Family Room, Bedroom 1, Laundry, Bathroom 1, Bathroom 3
Interior
Heating Forced Air
Cooling Central A/C
Fireplace N
Heat Source Electric
Exterior
Exterior Feature Deck(s)
Utilities Available Cable TV
Water Access N
Roof Type Asphalt
Accessibility None
Porch Deck(s)
Garage N
Building
Story 3+
Sewer Public Sewer
Water Public
Architectural Style Split Level
Level or Stories 3+
Additional Building Above Grade, Below Grade
New Construction N
Schools
Elementary Schools Eleanor Roosevelt
Middle Schools Pennwood
High Schools Councl Rck
School District Pennsbury
Others
Senior Community No
Tax ID 13-030-411
Ownership Fee Simple
SqFt Source Assessor
Acceptable Financing Conventional, FHA, VA, Cash
Listing Terms Conventional, FHA, VA, Cash
Financing Conventional,FHA,VA,Cash
Special Listing Condition Standard
Read Less Info
Want to know what your home might be worth? Contact us for a FREE valuation!

Our team is ready to help you sell your home for the highest possible price ASAP

Bought with Melanie A Banks • Century 21 Veterans
"My job is to find and attract mastery-based agents to the office, protect the culture, and make sure everyone is happy! "






