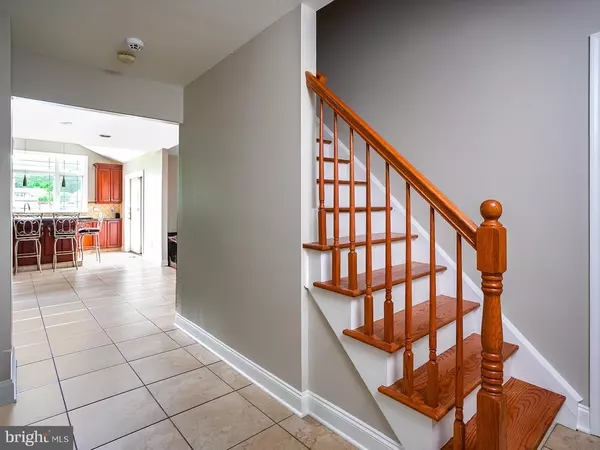$391,950
$399,000
1.8%For more information regarding the value of a property, please contact us for a free consultation.
4 Beds
2 Baths
1,982 SqFt
SOLD DATE : 11/15/2019
Key Details
Sold Price $391,950
Property Type Single Family Home
Sub Type Detached
Listing Status Sold
Purchase Type For Sale
Square Footage 1,982 sqft
Price per Sqft $197
Subdivision Cranbury Manor
MLS Listing ID NJME283184
Sold Date 11/15/19
Style Colonial
Bedrooms 4
Full Baths 1
Half Baths 1
HOA Y/N N
Abv Grd Liv Area 1,982
Originating Board BRIGHT
Year Built 1968
Annual Tax Amount $10,338
Tax Year 2018
Lot Size 0.459 Acres
Acres 0.46
Lot Dimensions 100.00 x 200.00
Property Description
Come check out this beautiful 4 bedroom colonial located in desirable Cranbury Manor. This house has some incredible features, The kitchen s open to the living and formal dining room leaving you room to do anything you would want. The gourmet kitchen has an incredible center island spacious cherry cabinets for plenty of storage and fresh granite countertops. The living room lets in a ton of natural sunlight and dining room allows for plenty of room to entertain family and friends. The backyard is a families paradise with the well and easy to maintain pool and deck to enjoy those summer BBQ s. The definition of move in ready. Schedule your showing today!
Location
State NJ
County Mercer
Area East Windsor Twp (21101)
Zoning R1
Rooms
Basement Full
Interior
Heating Forced Air
Cooling Central A/C
Heat Source Natural Gas
Exterior
Water Access N
Accessibility Level Entry - Main
Garage N
Building
Story 2
Sewer Public Sewer
Water Public
Architectural Style Colonial
Level or Stories 2
Additional Building Above Grade, Below Grade
New Construction N
Schools
Elementary Schools Perry L Drew
Middle Schools Kreps
High Schools Hightstown H.S.
School District East Windsor Regional Schools
Others
Pets Allowed Y
Senior Community No
Tax ID 01-00007 10-00014
Ownership Fee Simple
SqFt Source Assessor
Special Listing Condition Standard
Pets Allowed No Pet Restrictions
Read Less Info
Want to know what your home might be worth? Contact us for a FREE valuation!

Our team is ready to help you sell your home for the highest possible price ASAP

Bought with Donna Moskowitz • BHHS Fox & Roach Robbinsville RE
"My job is to find and attract mastery-based agents to the office, protect the culture, and make sure everyone is happy! "






