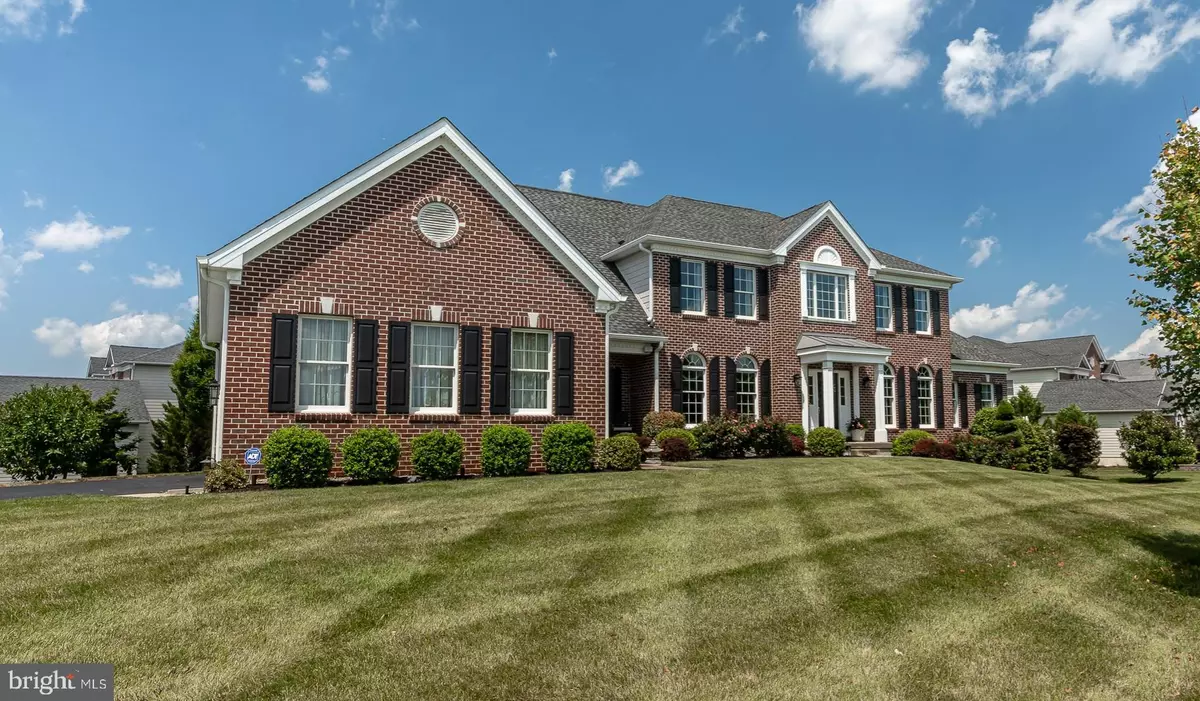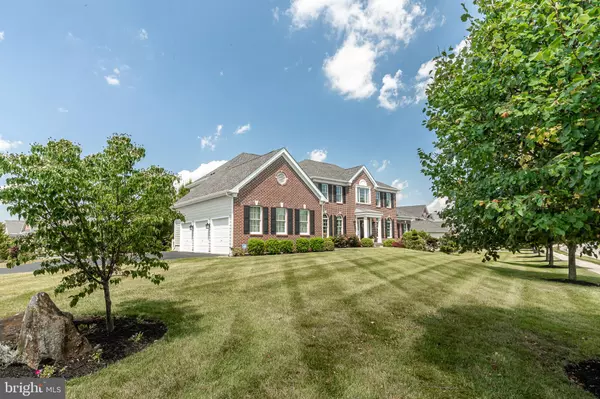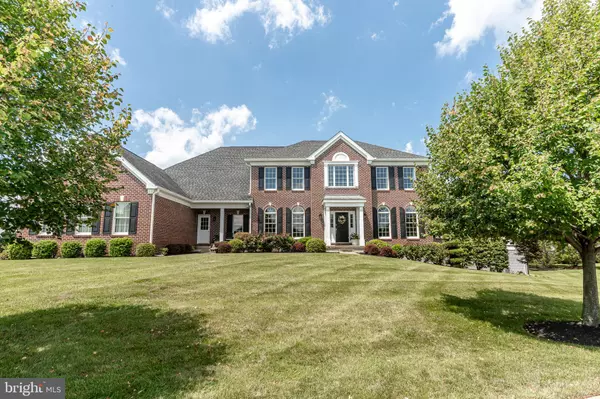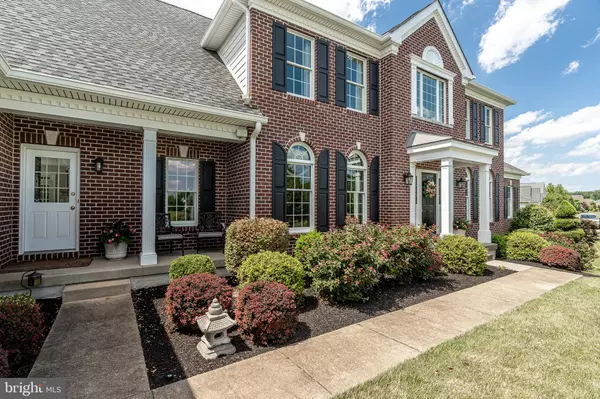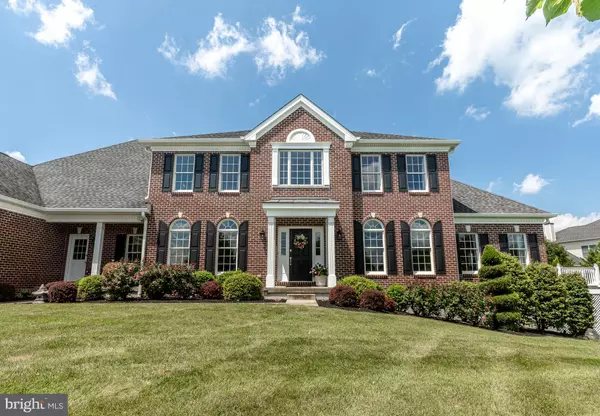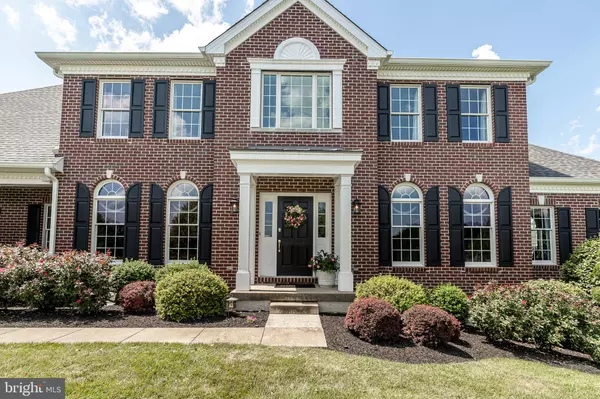$854,900
$854,900
For more information regarding the value of a property, please contact us for a free consultation.
4 Beds
5 Baths
4,925 SqFt
SOLD DATE : 11/18/2019
Key Details
Sold Price $854,900
Property Type Single Family Home
Sub Type Detached
Listing Status Sold
Purchase Type For Sale
Square Footage 4,925 sqft
Price per Sqft $173
Subdivision Brandywine Hunt
MLS Listing ID DENC484924
Sold Date 11/18/19
Style Colonial
Bedrooms 4
Full Baths 4
Half Baths 1
HOA Fees $109/mo
HOA Y/N Y
Abv Grd Liv Area 4,925
Originating Board BRIGHT
Year Built 2004
Annual Tax Amount $8,423
Tax Year 2018
Lot Size 0.730 Acres
Acres 0.73
Property Description
1st time on the market since being the 5th home built in sought after Brandywine Hunt in N. Wilmington! Premium & rare .73 acre corner lot on Clubhouse Lane, the most desirable street in the neighborhood. This section is highly sought after due to being directly across from the ponds & fountains. No homes block the gorgeous views & sounds of water & nature. No stucco, maintenance free exterior! Classic Red Brick & neutral James Hardie fiber cement siding. Loaded w/ upgrades this stunning 4925 SQ FT Chesapeake Federal model has 4 bedrooms, 4 full bathrooms (en suite in each bedroom!), 1 half bath, 3 car open span garage (insulated doors, Liftmaster auto openers), 2 story foyer w/ curved staircase, 2nd staircase into the kitchen, 1st floor: office, mud & laundry rooms, family, living, dining & conservatory rooms, 2 Trex decks w/ steps, gates, railings, planter watering systems directly off the kitchen, breakfast, family & conservatory rooms, Rain Bird landscaping watering system, professionally landscaped yard w/ lighting, trees, shrubs, flowers, front breezeway sitting porch w/ entrance to mud, laundry, kitchen & breakfast rooms. Huge open Cooks kitchen w/ breakfast room, large island, walls of windows & French doors (42 inch Yorktowne cabinetry, Crown molding, brushed nickel hardware, SS GE Profile 2 wall ovens, refrigerator, microwave, dishwasher, 4 burner natural gas cooktop w/ downdraft venting, Granite counters, hardwood floors, walk-in pantry, ceramic tile backsplash, DBL bowl sink, disposal, recessed, under cabinet & chandelier lighting), huge master suite w/ tray ceiling, Crown molding, sitting room/den, walk-in closet, bath (2 sinks, water closet, 2 person shower, soaking tub, TV), energy efficient 3 zone (1st & 2nd floor, conservatory) natural gas heating & central air systems (Trane, Bryant), HE natural gas hot water heater (Bradford White), electric (200 amp), Low-E Double Hung, Palladium & Casement windows & entry doors (Andersen), standing seam Copper & 1 layer architectural shingle roof (GAF Timberline), interior just professionally painted w/ modern neutrals, driveway just resealed, Oak hardwood floors, neutral ceramic tile & carpeting, recessed & holiday light package, outlets in closets, gas fireplace, decorative columns, double height crown, chair rail & raised panel molding, built-in Bose speakers inside & outside, yard & gardening storage under larger deck. Open & flowing floor plan w/ lots of light & storage. 18 FT cathedral ceilings in foyer, 9 & 10 FT ceilings on 1st floor, 14 FT vaulted ceilings in conservatory, 9 FT ceilings & insulated walls in basement. Conservatory has walls of windows & doors, wet bar, sink, faucet, beverage refrigerator, Granite counters, cabinets. Conservatory would also make a great 1st floor master bedroom or In-Law suite. A 5th full bath can be added, it already has plumbing, hot & cold water in it. Large open basement perfect for wine & craft beer making, playroom, arts & crafts, home theater, gym, yoga studio, pets, additional bedrooms & bathrooms. Yard perfect for pets, playing outside, entertaining, pool, hot tub, family events, your next BBQ. Brandywine Hunt has 40 acres of open space, walking, running, biking trails, playground, ponds & fountains. Right next door to Brandywine Town Center, you can literally walk to Target, Trader Joes, Bed, Bath & Beyond, Lowes, Petsmart, Old Navy, Dicks, Michaels, Honeygrow, Qdoba, Panera, Anthonys Coal Fired Pizza, Sullivans Steakhouse, Regal Cinemas & more. Right by the PA line without the property taxes. Minutes to everything: Whole Foods, Wegmans, Chipotle, Dunkin, WaWa, Starbucks, Home Depot, restaurants, shopping, grocery stores, banks, schools, state & dog parks, nature trails & preserves. Easy access to Claymont SEPTA train station w/ free parking & Wilmington train & bus stations, Naamans Rd, 202, 95, 495, 1, 322, Downtown Wilmington, Newark, UD, PA, NJ, MD, bridges to NJ, Philadelphia Airport & easy commute to Philadelphia.
Location
State DE
County New Castle
Area Brandywine (30901)
Zoning RESIDENTIAL
Rooms
Other Rooms Living Room, Dining Room, Primary Bedroom, Sitting Room, Bedroom 2, Bedroom 3, Bedroom 4, Kitchen, Family Room, Basement, Great Room, Laundry, Office
Basement Full, Drainage System, Sump Pump, Windows, Water Proofing System, Space For Rooms
Interior
Interior Features Additional Stairway, Curved Staircase, Kitchen - Island, Kitchen - Gourmet, Recessed Lighting, Soaking Tub, Walk-in Closet(s), Wet/Dry Bar, Wood Floors, Breakfast Area, Crown Moldings, Chair Railings, Kitchen - Country, Floor Plan - Open, Pantry, Window Treatments
Hot Water Natural Gas
Heating Forced Air, Programmable Thermostat, Energy Star Heating System
Cooling Central A/C, Energy Star Cooling System
Flooring Hardwood, Ceramic Tile, Carpet
Fireplaces Number 1
Fireplaces Type Brick, Gas/Propane
Equipment Built-In Microwave, Cooktop - Down Draft, Cooktop, Dishwasher, Disposal, Dryer, Energy Efficient Appliances, Oven - Double, Refrigerator, Stainless Steel Appliances, Washer, Water Heater - High-Efficiency
Fireplace Y
Window Features Double Hung,Energy Efficient,Low-E,Palladian,Screens
Appliance Built-In Microwave, Cooktop - Down Draft, Cooktop, Dishwasher, Disposal, Dryer, Energy Efficient Appliances, Oven - Double, Refrigerator, Stainless Steel Appliances, Washer, Water Heater - High-Efficiency
Heat Source Natural Gas
Laundry Main Floor
Exterior
Exterior Feature Deck(s), Breezeway, Porch(es)
Parking Features Inside Access, Oversized, Garage Door Opener, Garage - Side Entry
Garage Spaces 11.0
Water Access Y
View Pond, Water, Trees/Woods, Panoramic, Garden/Lawn
Roof Type Architectural Shingle,Copper,Metal
Accessibility None
Porch Deck(s), Breezeway, Porch(es)
Attached Garage 3
Total Parking Spaces 11
Garage Y
Building
Lot Description Front Yard, Landscaping, Open, Rear Yard, Premium, Level, Corner
Story 2
Sewer Public Sewer
Water Public
Architectural Style Colonial
Level or Stories 2
Additional Building Above Grade, Below Grade
Structure Type 9'+ Ceilings,Cathedral Ceilings,Tray Ceilings,Vaulted Ceilings
New Construction N
Schools
Elementary Schools Lancashire
Middle Schools Springer
High Schools Concord
School District Brandywine
Others
HOA Fee Include Common Area Maintenance,Snow Removal
Senior Community No
Tax ID 06-012.00-200
Ownership Fee Simple
SqFt Source Assessor
Security Features Security System
Acceptable Financing Cash, Conventional, FHA, VA
Listing Terms Cash, Conventional, FHA, VA
Financing Cash,Conventional,FHA,VA
Special Listing Condition Standard
Read Less Info
Want to know what your home might be worth? Contact us for a FREE valuation!

Our team is ready to help you sell your home for the highest possible price ASAP

Bought with Mary E Lucente • Long & Foster Real Estate, Inc.
"My job is to find and attract mastery-based agents to the office, protect the culture, and make sure everyone is happy! "

