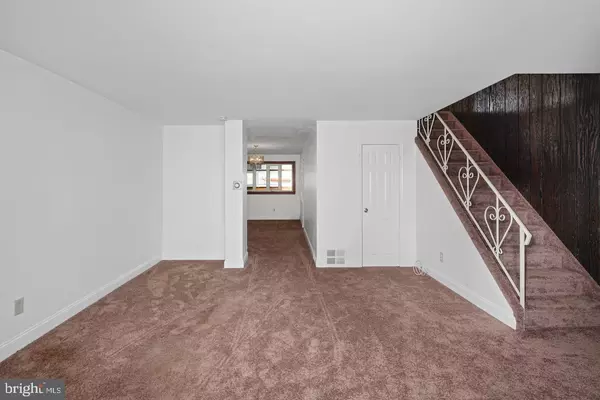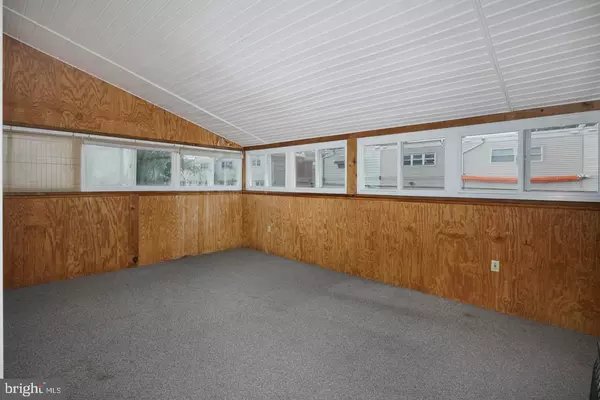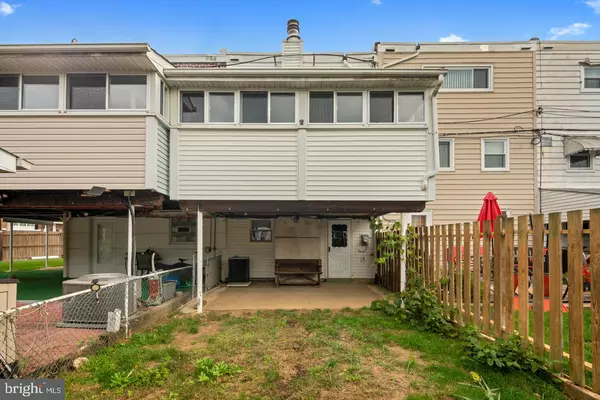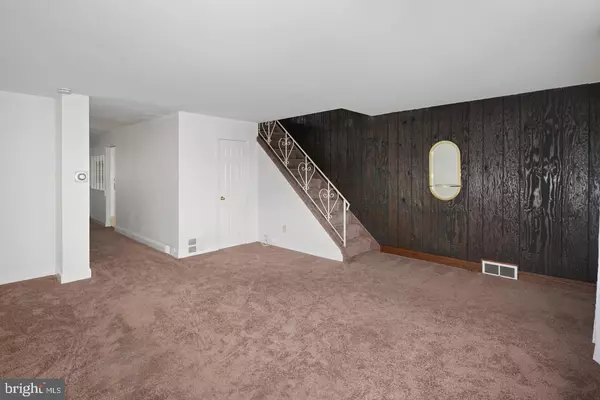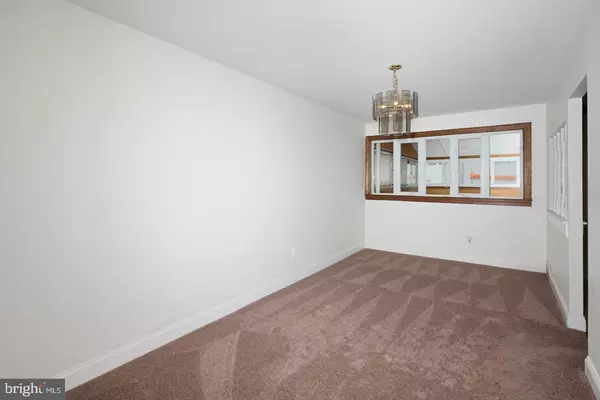$207,000
$225,000
8.0%For more information regarding the value of a property, please contact us for a free consultation.
3 Beds
2 Baths
1,332 SqFt
SOLD DATE : 11/11/2019
Key Details
Sold Price $207,000
Property Type Townhouse
Sub Type Interior Row/Townhouse
Listing Status Sold
Purchase Type For Sale
Square Footage 1,332 sqft
Price per Sqft $155
Subdivision Parkwood
MLS Listing ID PAPH843710
Sold Date 11/11/19
Style AirLite
Bedrooms 3
Full Baths 1
Half Baths 1
HOA Y/N N
Abv Grd Liv Area 1,332
Originating Board BRIGHT
Year Built 1955
Annual Tax Amount $2,784
Tax Year 2020
Lot Size 1,707 Sqft
Acres 0.04
Lot Dimensions 17.97 x 95.00
Property Description
Now is your opportunity to be the second owner of this well cared for solid brick NE Philly row! When you enter into this comfortable home, you get to enjoy the 3 season enclosed room on main level, bright & airy bow-window/replaced windows on main and upper floors, great storage throughout, six panel doors and you'll even find a built-in storage shed tucked away under the concrete front steps. Enjoy the expanded lower level equipped with half bath and wood burning fireplace that egresses to rear covered patio, fenced in backyard that also leads to front street level for convenience. Quick drive to the Bensalem/Philly border for shopping, close to all major roads, nearby activity yards and public transportation. Schedule your tour quickly since houses have been selling FAST and inventory is LOW, LOW, LOW! Phone today for a guided tour.
Location
State PA
County Philadelphia
Area 19154 (19154)
Zoning RSA4
Rooms
Other Rooms Living Room, Dining Room, Kitchen, Recreation Room
Basement Full, Fully Finished, Interior Access, Outside Entrance
Interior
Heating Forced Air
Cooling Central A/C
Fireplaces Number 1
Equipment Dishwasher
Fireplace Y
Appliance Dishwasher
Heat Source Natural Gas
Laundry Basement
Exterior
Exterior Feature Enclosed, Patio(s), Brick
Water Access N
Accessibility None
Porch Enclosed, Patio(s), Brick
Garage N
Building
Story 2
Sewer Public Sewer
Water Public
Architectural Style AirLite
Level or Stories 2
Additional Building Above Grade, Below Grade
New Construction N
Schools
Elementary Schools Stephen Decatur
Middle Schools Stephen Decatur
High Schools George Washington
School District The School District Of Philadelphia
Others
Senior Community No
Tax ID 663393700
Ownership Fee Simple
SqFt Source Assessor
Acceptable Financing Cash, Conventional, FHA
Listing Terms Cash, Conventional, FHA
Financing Cash,Conventional,FHA
Special Listing Condition Standard
Read Less Info
Want to know what your home might be worth? Contact us for a FREE valuation!

Our team is ready to help you sell your home for the highest possible price ASAP

Bought with Qiaoying LI • Philly Real Estate
"My job is to find and attract mastery-based agents to the office, protect the culture, and make sure everyone is happy! "


