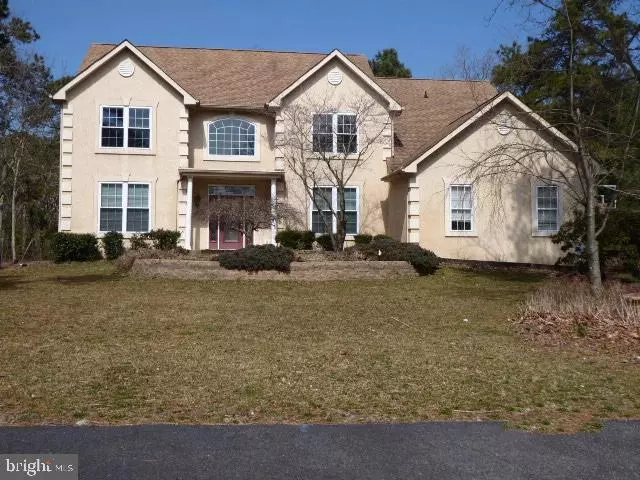$335,000
$419,000
20.0%For more information regarding the value of a property, please contact us for a free consultation.
4 Beds
4 Baths
3,528 SqFt
SOLD DATE : 11/08/2019
Key Details
Sold Price $335,000
Property Type Single Family Home
Sub Type Detached
Listing Status Sold
Purchase Type For Sale
Square Footage 3,528 sqft
Price per Sqft $94
Subdivision Sanctuary
MLS Listing ID NJBL325926
Sold Date 11/08/19
Style Colonial
Bedrooms 4
Full Baths 3
Half Baths 1
HOA Fees $31/ann
HOA Y/N Y
Abv Grd Liv Area 3,528
Originating Board BRIGHT
Year Built 1999
Annual Tax Amount $15,770
Tax Year 2019
Lot Size 2.001 Acres
Acres 2.0
Lot Dimensions 150.00 x 581.00
Property Description
Lovely and spacious 4 bedroom, 3 1/2 bath Colonial in the Desirable Sanctuary of Marlton. Property sits on 2 acres and the interior features beautiful hardwood flooring. Large Master Suite with walkin closets and bedroom 2 features it's own bathroom. Home is great for the large or growing family and ideal for entertaining. Come take a look because it won't last long. Property sold as is with buyer responsible for any & all State, Twp or lender required inspections, repairs or certifications including the CO.
Location
State NJ
County Burlington
Area Evesham Twp (20313)
Zoning RD-2
Rooms
Other Rooms Living Room, Dining Room, Primary Bedroom, Bedroom 2, Bedroom 3, Bedroom 4, Kitchen, Game Room, Family Room
Basement Unfinished
Interior
Heating Forced Air
Cooling Central A/C
Flooring Carpet, Hardwood
Fireplaces Number 1
Fireplace Y
Heat Source Natural Gas
Exterior
Parking Features Garage - Side Entry
Garage Spaces 7.0
Water Access N
Accessibility Other
Attached Garage 3
Total Parking Spaces 7
Garage Y
Building
Story 2
Sewer Community Septic Tank, Private Septic Tank
Water Public
Architectural Style Colonial
Level or Stories 2
Additional Building Above Grade, Below Grade
New Construction N
Schools
High Schools Cherokee
School District Lenape Regional High
Others
Senior Community No
Tax ID 13-00089 05-00019
Ownership Fee Simple
SqFt Source Assessor
Special Listing Condition REO (Real Estate Owned)
Read Less Info
Want to know what your home might be worth? Contact us for a FREE valuation!

Our team is ready to help you sell your home for the highest possible price ASAP

Bought with Mital Amin • Silver and Oak Realty
"My job is to find and attract mastery-based agents to the office, protect the culture, and make sure everyone is happy! "






