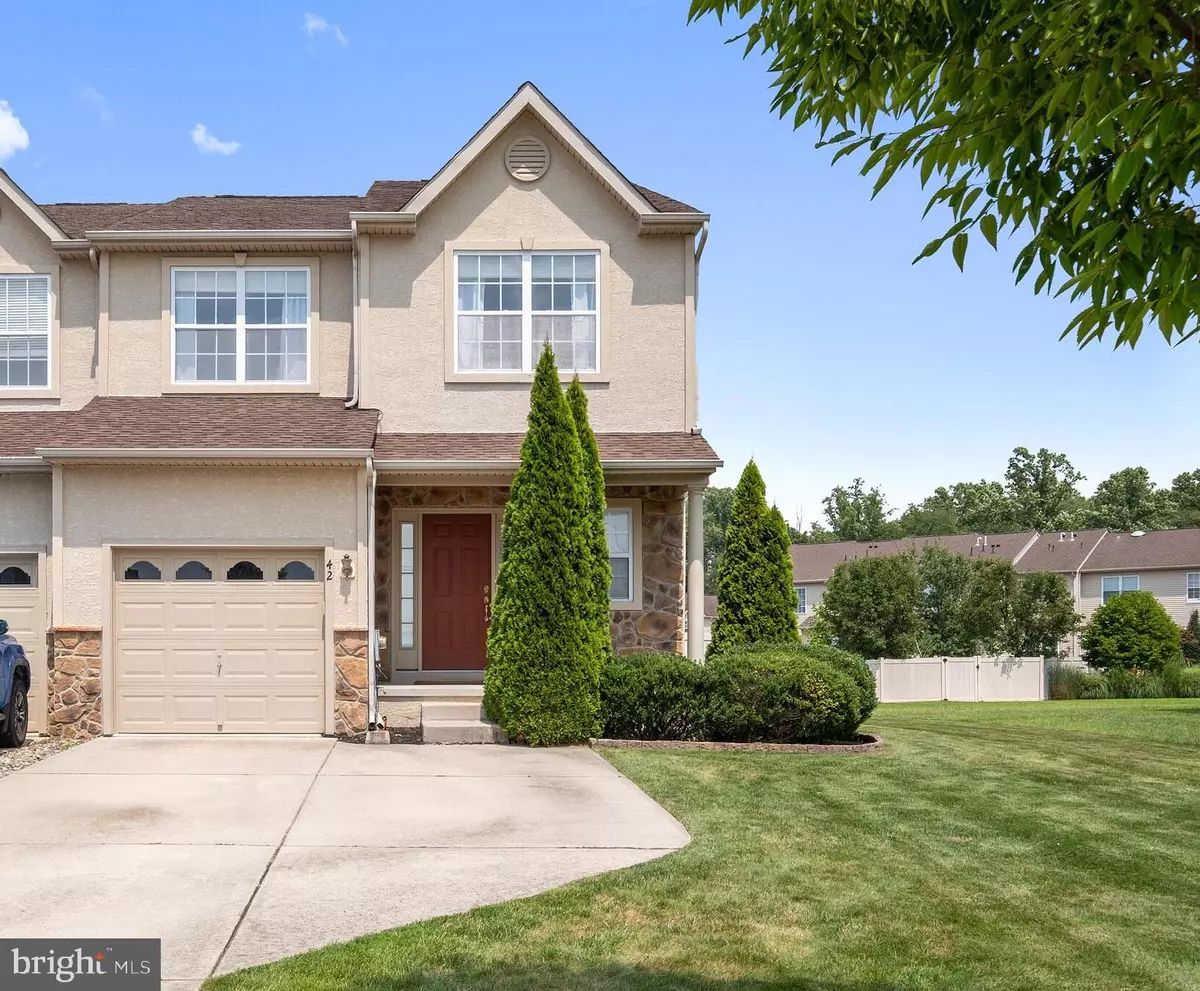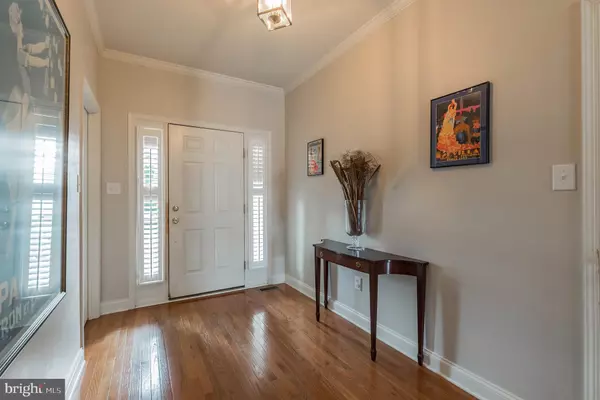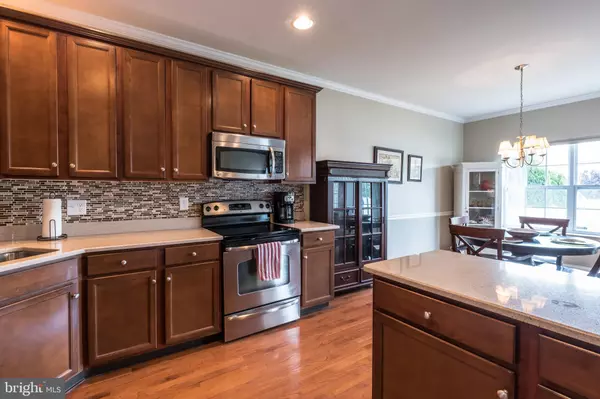$245,000
$250,000
2.0%For more information regarding the value of a property, please contact us for a free consultation.
3 Beds
3 Baths
1,876 SqFt
SOLD DATE : 11/07/2019
Key Details
Sold Price $245,000
Property Type Townhouse
Sub Type End of Row/Townhouse
Listing Status Sold
Purchase Type For Sale
Square Footage 1,876 sqft
Price per Sqft $130
Subdivision Lonaconing
MLS Listing ID NJCD372294
Sold Date 11/07/19
Style Traditional
Bedrooms 3
Full Baths 2
Half Baths 1
HOA Fees $38/qua
HOA Y/N Y
Abv Grd Liv Area 1,876
Originating Board BRIGHT
Year Built 2009
Annual Tax Amount $7,715
Tax Year 2019
Lot Size 7,740 Sqft
Acres 0.18
Lot Dimensions 45.00 x 172.00
Property Description
**** $2,000 towards buyer's closing cost with an Acceptable Offer!! *** Welcome to this gorgeous END UNIT townhome located in the desirable community of Lonaconing East. This immaculate and meticulously maintained 3 bed 2.5 bath has it all!! As you enter, you will see the gleaming hardwood floors and crown molding throughout the entire main floor. The kitchen boasts 42 inch maple cabinets, quartz countertops, stainless steel appliances (included), tile and stone mosaic backsplash and recessed lighting. The dining area includes a chair-rail that seamlessly opens up to the very spacious living room, which features a slate gas fireplace. A door at the back of the dining room leads you out to your expansive yard with vinyl privacy fence, new back steps, and concrete patio. The property has a sprinkler system for easy landscaping maintenance. The main level also features a half bath, large laundry room, and walk-in coat closet. As you go upstairs, you will find three spacious bedrooms with lots of closet space. The master suite includes a large walk-in closet, vaulted ceiling, and en suite bathroom. The master bath boasts upgraded ceramic tile flooring, dual vanities, garden soaking tub, separate ceramic stall shower, and linen closet. The remaining two bedrooms provide generous space all with oversized closet space. The second floor has an additional full size bathroom and hall linen closet. There is also a basement that is finished with recessed lighting, with a large unfinished portion for additional storage needs. This home has it all: neutral color palette (newly repainted), open floor plan, an abundance of natural light, and a view of the farm field as well. Additionally, the home has a brand new A/C condenser unit. Located in walking distance to Berlin Community School, with nearby shopping, parks and trails, and transportation. This home is Move in Ready-- all you need to do is unpack! Put this on the top of your list today before it's gone!
Location
State NJ
County Camden
Area Berlin Boro (20405)
Zoning C-2
Rooms
Other Rooms Living Room, Dining Room, Primary Bedroom, Bedroom 2, Bedroom 3, Kitchen, Basement, Laundry
Basement Full, Partially Finished
Interior
Interior Features Breakfast Area, Carpet, Ceiling Fan(s), Chair Railings, Crown Moldings, Dining Area, Floor Plan - Open, Kitchen - Eat-In, Kitchen - Gourmet, Kitchen - Island, Kitchen - Table Space, Primary Bath(s), Pantry, Recessed Lighting, Soaking Tub, Sprinkler System, Stall Shower, Tub Shower, Upgraded Countertops, Walk-in Closet(s), Window Treatments, Wood Floors, Attic
Heating Forced Air
Cooling Central A/C
Flooring Carpet, Ceramic Tile, Hardwood, Laminated
Equipment Built-In Microwave, Built-In Range, Dishwasher, Disposal, Dryer, Dryer - Front Loading, Microwave, Oven - Self Cleaning, Oven - Wall, Oven/Range - Electric, Refrigerator, Stainless Steel Appliances, Stove, Washer - Front Loading, Washer, Water Heater
Appliance Built-In Microwave, Built-In Range, Dishwasher, Disposal, Dryer, Dryer - Front Loading, Microwave, Oven - Self Cleaning, Oven - Wall, Oven/Range - Electric, Refrigerator, Stainless Steel Appliances, Stove, Washer - Front Loading, Washer, Water Heater
Heat Source Natural Gas
Exterior
Parking Features Built In, Inside Access
Garage Spaces 1.0
Fence Fully, Vinyl
Utilities Available Cable TV
Amenities Available None
Water Access N
Accessibility None
Attached Garage 1
Total Parking Spaces 1
Garage Y
Building
Story 2
Sewer Public Sewer
Water Public
Architectural Style Traditional
Level or Stories 2
Additional Building Above Grade, Below Grade
Structure Type Cathedral Ceilings,Vaulted Ceilings
New Construction N
Schools
Elementary Schools Berlin Community E.S.
Middle Schools Berlin Community School
High Schools Eastern H.S.
School District Berlin Borough Public Schools
Others
Pets Allowed Y
HOA Fee Include Common Area Maintenance
Senior Community No
Tax ID 05-02201 02-00016
Ownership Fee Simple
SqFt Source Assessor
Acceptable Financing Cash, Conventional, FHA, VA
Listing Terms Cash, Conventional, FHA, VA
Financing Cash,Conventional,FHA,VA
Special Listing Condition Standard
Pets Allowed No Pet Restrictions
Read Less Info
Want to know what your home might be worth? Contact us for a FREE valuation!

Our team is ready to help you sell your home for the highest possible price ASAP

Bought with Leonard E Ginchereau Jr. • BHHS Fox & Roach-Marlton
"My job is to find and attract mastery-based agents to the office, protect the culture, and make sure everyone is happy! "






