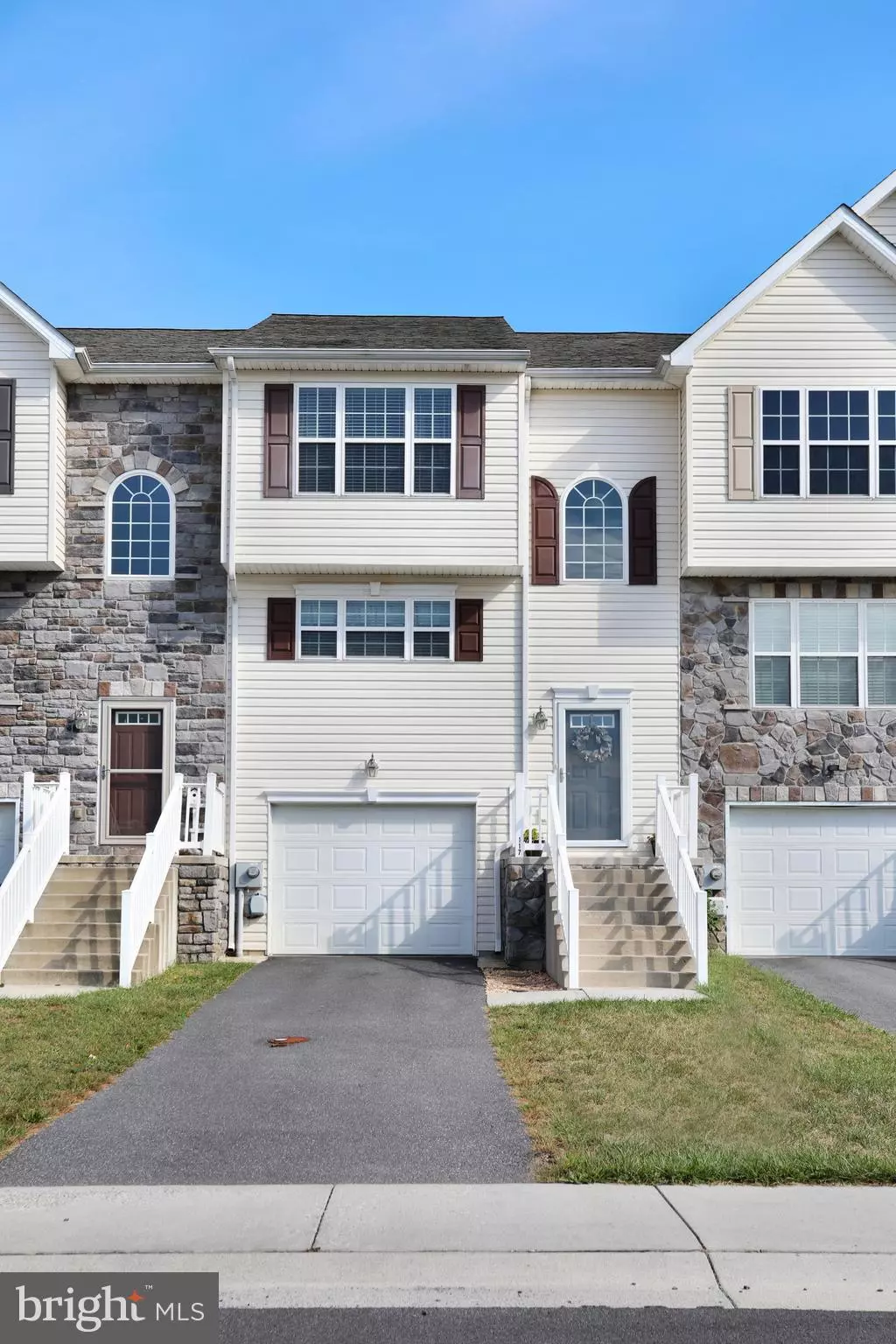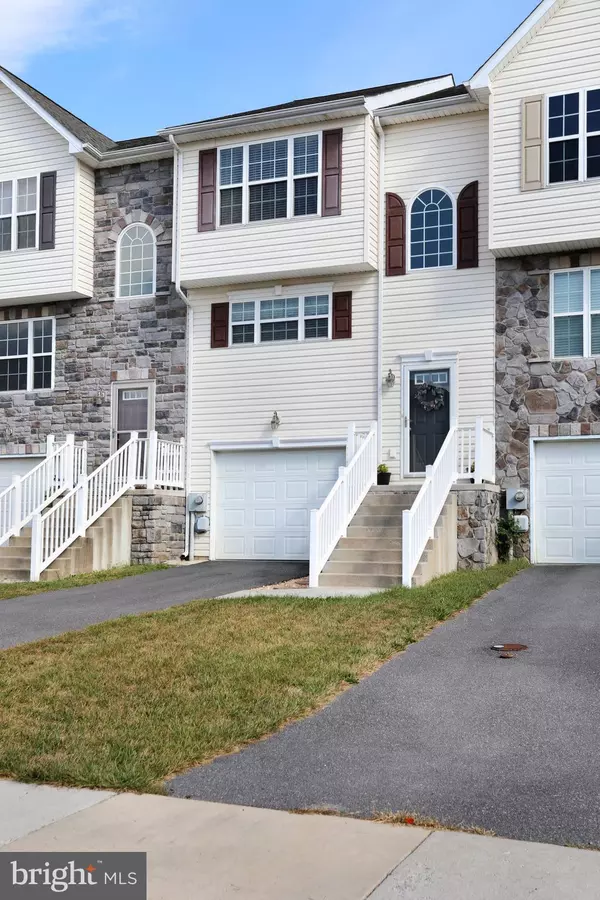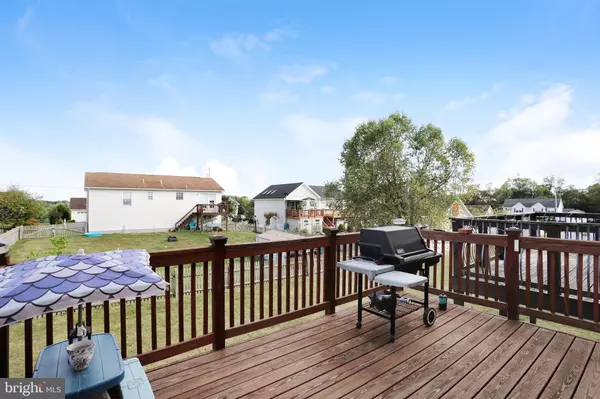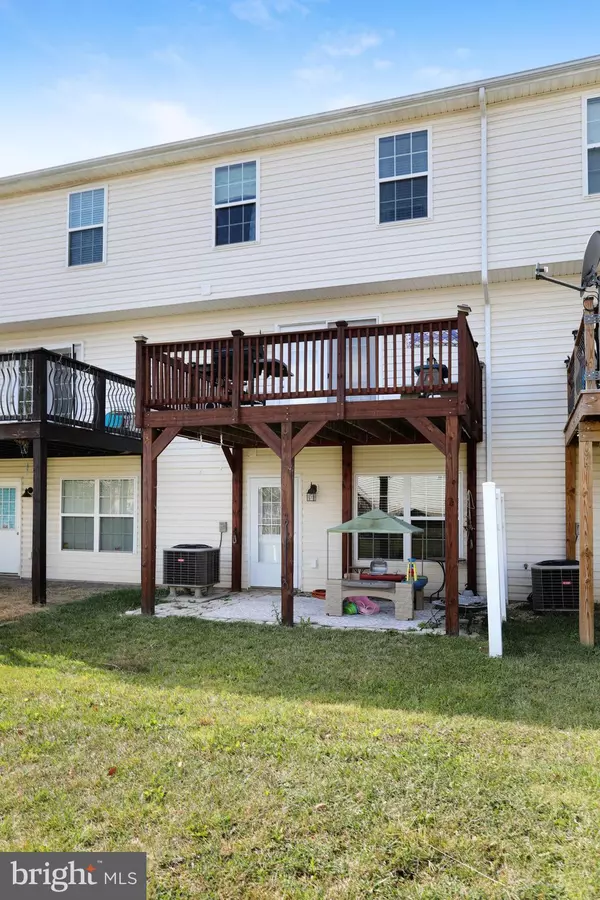$169,900
$169,900
For more information regarding the value of a property, please contact us for a free consultation.
3 Beds
4 Baths
1,972 SqFt
SOLD DATE : 11/07/2019
Key Details
Sold Price $169,900
Property Type Townhouse
Sub Type Interior Row/Townhouse
Listing Status Sold
Purchase Type For Sale
Square Footage 1,972 sqft
Price per Sqft $86
Subdivision Kensington Terrace
MLS Listing ID WVBE171656
Sold Date 11/07/19
Style Colonial
Bedrooms 3
Full Baths 2
Half Baths 2
HOA Fees $25/ann
HOA Y/N Y
Abv Grd Liv Area 1,972
Originating Board BRIGHT
Year Built 2011
Annual Tax Amount $1,036
Tax Year 2019
Lot Size 1,742 Sqft
Acres 0.04
Property Description
This impeccably maintained mid-unit townhouse is ready for you to call it HOME!! Three fully finished levels offering ample living space for you to spread out. Level one offers a finish space that can be used as a family room or a fourth bedroom with it's own half-bath. Up one floor to the the main entertaining area, you'll find a large living room with a half bathroom, kitchen with beautiful Shaw floors and stylish subway tile backsplash. The dining area consists of crown and chair molding, shadow boxes and is tastefully painted. On the upper floor, you'll find 3 bedrooms and 2 full bathrooms. The Master Bedroom boasts a walk-in closet and private bath. The backyard consists of your very own deck! Don't forget the one-car attached garage! Kensington Terrace is located just off of Paynes Ford Road which gives you easy access to I-81 and other commuter routes as well as downtown Martinsburg, schools, shopping, restaurants, and many other amenities. Priced to sell fast, so be sure to schedule your showing today so this one doesn't pass you by!!
Location
State WV
County Berkeley
Zoning 101
Rooms
Other Rooms Living Room, Dining Room, Primary Bedroom, Bedroom 2, Bedroom 3, Kitchen, Basement
Basement Full, Connecting Stairway, Daylight, Partial, Fully Finished, Garage Access, Heated, Improved, Interior Access, Outside Entrance, Poured Concrete, Rear Entrance, Space For Rooms, Walkout Level, Windows
Interior
Interior Features Carpet, Ceiling Fan(s), Chair Railings, Combination Dining/Living, Combination Kitchen/Dining, Crown Moldings, Dining Area, Floor Plan - Traditional, Kitchen - Country, Primary Bath(s), Wainscotting, Walk-in Closet(s), Water Treat System, Window Treatments, Wood Floors
Hot Water Electric
Heating Heat Pump(s)
Cooling Central A/C, Heat Pump(s), Programmable Thermostat, Ceiling Fan(s)
Flooring Carpet, Hardwood, Laminated
Equipment Built-In Microwave, Dishwasher, Refrigerator, Stove, Water Conditioner - Owned, Water Heater, ENERGY STAR Refrigerator
Fireplace N
Window Features Vinyl Clad
Appliance Built-In Microwave, Dishwasher, Refrigerator, Stove, Water Conditioner - Owned, Water Heater, ENERGY STAR Refrigerator
Heat Source Electric
Laundry Basement, Has Laundry, Hookup
Exterior
Exterior Feature Deck(s)
Parking Features Garage - Front Entry, Basement Garage
Garage Spaces 3.0
Utilities Available Phone Available, Under Ground, Water Available, Sewer Available
Water Access N
Roof Type Architectural Shingle
Street Surface Approved,Black Top,Paved
Accessibility None
Porch Deck(s)
Attached Garage 1
Total Parking Spaces 3
Garage Y
Building
Story 3+
Foundation Slab, Permanent
Sewer Public Sewer
Water Public
Architectural Style Colonial
Level or Stories 3+
Additional Building Above Grade
Structure Type Dry Wall
New Construction N
Schools
Elementary Schools Orchard View
Middle Schools Martinsburg South
High Schools Martinsburg
School District Berkeley County Schools
Others
Senior Community No
Tax ID 0110R020800000000
Ownership Fee Simple
SqFt Source Assessor
Acceptable Financing Cash, Conventional, FHA, USDA, VA
Horse Property N
Listing Terms Cash, Conventional, FHA, USDA, VA
Financing Cash,Conventional,FHA,USDA,VA
Special Listing Condition Standard
Read Less Info
Want to know what your home might be worth? Contact us for a FREE valuation!

Our team is ready to help you sell your home for the highest possible price ASAP

Bought with Sarah R Garrett • Prime Location Realty, LLC
"My job is to find and attract mastery-based agents to the office, protect the culture, and make sure everyone is happy! "






