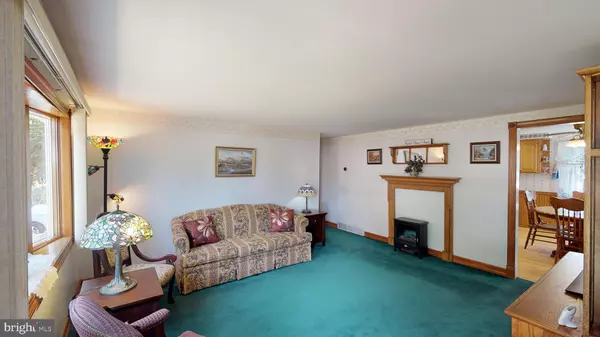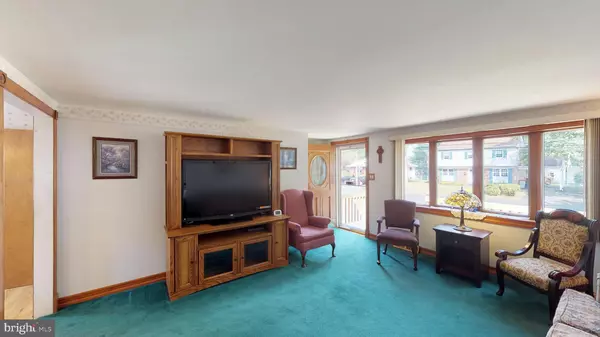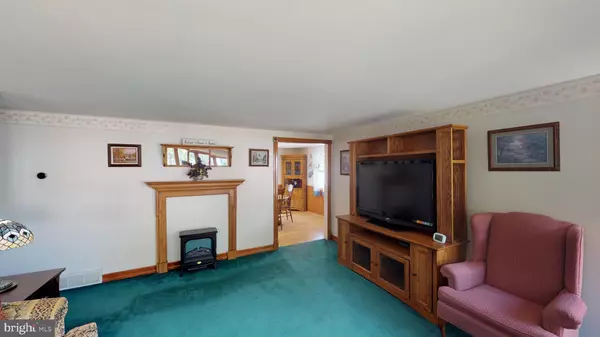$280,000
$269,900
3.7%For more information regarding the value of a property, please contact us for a free consultation.
3 Beds
2 Baths
1,340 SqFt
SOLD DATE : 11/01/2019
Key Details
Sold Price $280,000
Property Type Single Family Home
Sub Type Detached
Listing Status Sold
Purchase Type For Sale
Square Footage 1,340 sqft
Price per Sqft $208
Subdivision Speedway
MLS Listing ID PABU481328
Sold Date 11/01/19
Style Ranch/Rambler
Bedrooms 3
Full Baths 2
HOA Y/N N
Abv Grd Liv Area 1,020
Originating Board BRIGHT
Year Built 1965
Annual Tax Amount $3,344
Tax Year 2019
Lot Size 0.284 Acres
Acres 0.28
Lot Dimensions 75.00 x 165.00
Property Description
This charming ranch in a quiet neighborhood is a fantastic opportunity for any buyer. A well built, meticulously maintained solid ranch home is ready for it s new owner. Some upgrades include granite countertops in the kitchen, updated bathroom, hardwood floors throughout in great condition, central air, low utility costs, and new decking just to name a few. Home is move-in ready, but for those interior decorators at heart, you can also choose to change a few paint colors to make it your own. This home was cared for lovingly for more than 50 years. There is a detached garage and a double wide driveway with plenty of space for several cars or and the neighborhood is quiet and homey. There is also a large backyard perfect for kids, entertaining, or family events. With all this, the home is still located conveniently to shopping, major commuting roads, restaurants, etc. Schedule your appointment today.
Location
State PA
County Bucks
Area Warminster Twp (10149)
Zoning R3
Rooms
Basement Full, Partially Finished
Main Level Bedrooms 3
Interior
Interior Features Attic, Carpet, Floor Plan - Traditional, Kitchen - Eat-In, Stall Shower, Upgraded Countertops
Hot Water Natural Gas
Heating Forced Air
Cooling Central A/C
Flooring Hardwood, Carpet, Vinyl
Fireplace N
Heat Source Oil
Laundry Basement
Exterior
Exterior Feature Deck(s)
Parking Features Garage - Front Entry
Garage Spaces 5.0
Utilities Available Cable TV, Electric Available, Natural Gas Available
Water Access N
Roof Type Pitched,Shingle
Accessibility None
Porch Deck(s)
Total Parking Spaces 5
Garage Y
Building
Story 1
Foundation Block
Sewer Public Sewer
Water Public
Architectural Style Ranch/Rambler
Level or Stories 1
Additional Building Above Grade, Below Grade
Structure Type Dry Wall
New Construction N
Schools
School District Centennial
Others
Senior Community No
Tax ID 49-019-043-003
Ownership Fee Simple
SqFt Source Assessor
Special Listing Condition Standard
Read Less Info
Want to know what your home might be worth? Contact us for a FREE valuation!

Our team is ready to help you sell your home for the highest possible price ASAP

Bought with Graceann Tinney • Keller Williams Real Estate - Newtown
"My job is to find and attract mastery-based agents to the office, protect the culture, and make sure everyone is happy! "






