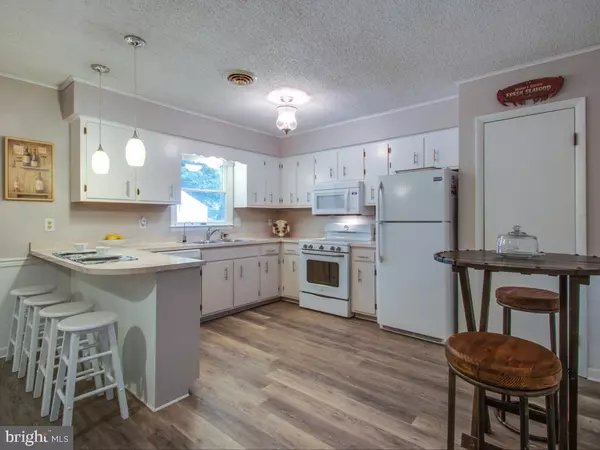$219,900
$219,900
For more information regarding the value of a property, please contact us for a free consultation.
3 Beds
1 Bath
1,120 SqFt
SOLD DATE : 11/01/2019
Key Details
Sold Price $219,900
Property Type Single Family Home
Sub Type Detached
Listing Status Sold
Purchase Type For Sale
Square Footage 1,120 sqft
Price per Sqft $196
Subdivision Angola By The Bay
MLS Listing ID DESU148838
Sold Date 11/01/19
Style Ranch/Rambler
Bedrooms 3
Full Baths 1
HOA Fees $66/ann
HOA Y/N Y
Abv Grd Liv Area 1,120
Originating Board BRIGHT
Year Built 1979
Annual Tax Amount $689
Tax Year 2019
Lot Size 7,405 Sqft
Acres 0.17
Lot Dimensions 78.00 x 100.00
Property Description
Original owner and very well maintained 3BR home in Angola by the Bay. Home has been lovingly cared for and maintained with some recent additions including updated bath and luxury vinyl flooring. Original 3BR Nanticoke "Country Club" model with 12x20 addition that can be utilized as 4th BR or office, den or library. Full size laundry and huge eat in kitchen. Private wooded lot with mature landscaping and storage shed.Less than 10 miles from both Downtown Rehoboth Beach and Lewes Historic District, Angola by the Bay is an amenity-rich gated community and one of the best values in Coastal Delaware. Amenities include; Bocce, horseshoes, basketball, softball and a state of the art playground. Community pool, pavilion, marina and crabbing/fishing docks round out the resort lifestyle.
Location
State DE
County Sussex
Area Indian River Hundred (31008)
Zoning AR-1
Rooms
Other Rooms Living Room, Bedroom 2, Bedroom 3, Kitchen, Bedroom 1, Great Room, Laundry, Bathroom 1
Main Level Bedrooms 3
Interior
Interior Features Attic, Breakfast Area, Combination Kitchen/Dining, Floor Plan - Traditional, Kitchen - Eat-In
Hot Water Electric
Heating Forced Air, Heat Pump - Electric BackUp
Cooling Central A/C
Flooring Hardwood, Vinyl
Fireplaces Number 1
Fireplaces Type Brick, Wood
Fireplace Y
Heat Source Electric
Laundry Main Floor
Exterior
Exterior Feature Brick, Deck(s)
Water Access Y
Water Access Desc Boat - Powered,Fishing Allowed
View Trees/Woods
Roof Type Asphalt
Street Surface Black Top
Accessibility 2+ Access Exits, 32\"+ wide Doors
Porch Brick, Deck(s)
Garage N
Building
Story 1
Foundation Crawl Space
Sewer Public Sewer
Water Community
Architectural Style Ranch/Rambler
Level or Stories 1
Additional Building Above Grade, Below Grade
Structure Type Dry Wall
New Construction N
Schools
School District Cape Henlopen
Others
Pets Allowed Y
Senior Community No
Tax ID 234-12.17-118.00
Ownership Fee Simple
SqFt Source Assessor
Acceptable Financing Cash, Conventional
Listing Terms Cash, Conventional
Financing Cash,Conventional
Special Listing Condition Standard
Pets Allowed Cats OK, Dogs OK
Read Less Info
Want to know what your home might be worth? Contact us for a FREE valuation!

Our team is ready to help you sell your home for the highest possible price ASAP

Bought with Dustin Oldfather • Monument Sotheby's International Realty
"My job is to find and attract mastery-based agents to the office, protect the culture, and make sure everyone is happy! "






