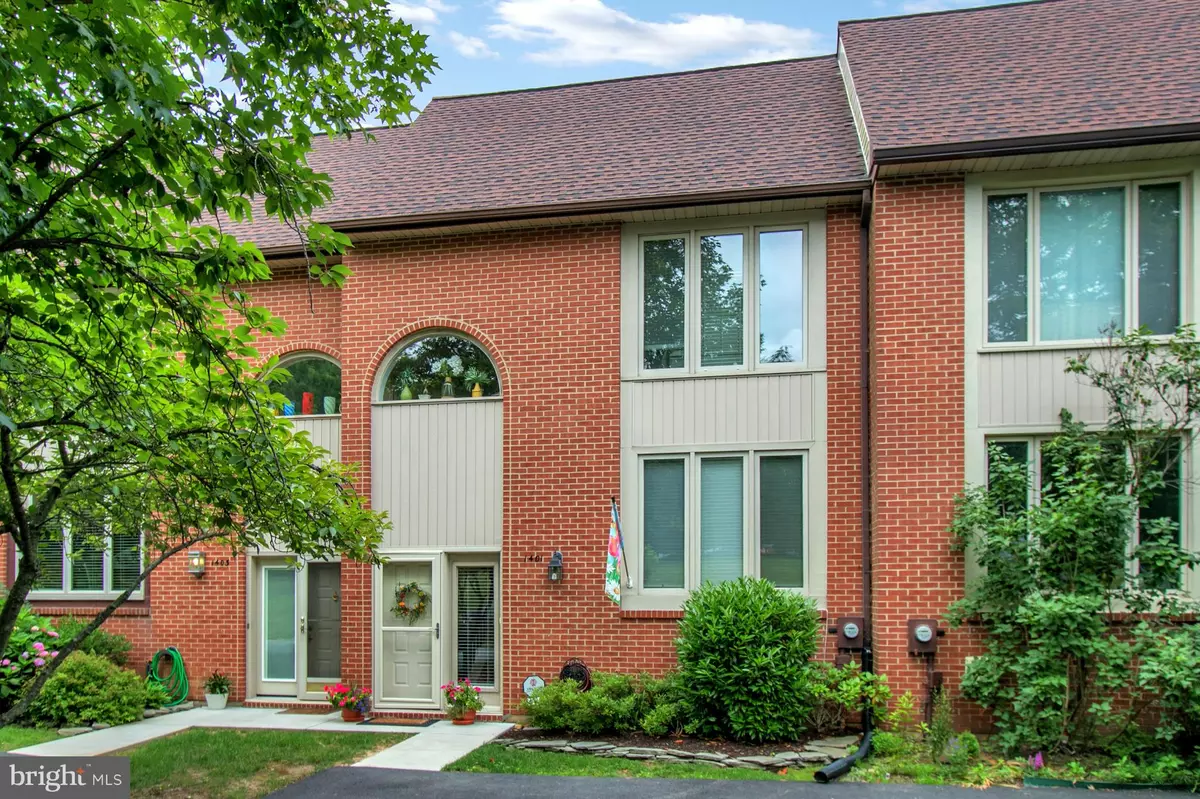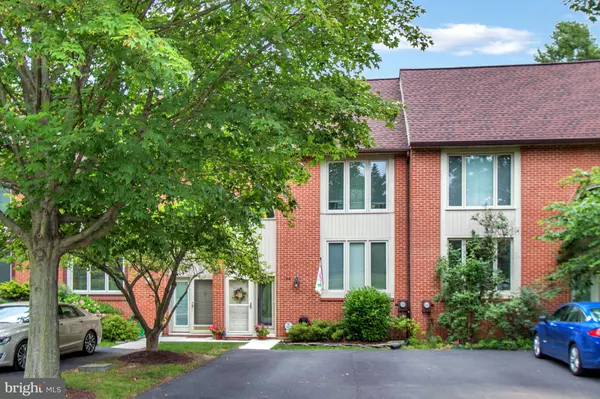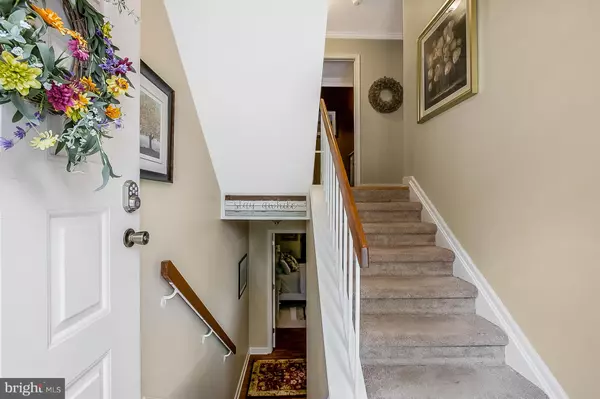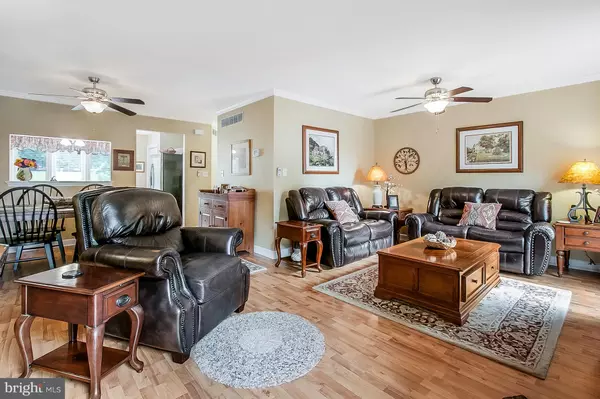$210,000
$210,000
For more information regarding the value of a property, please contact us for a free consultation.
3 Beds
3 Baths
2,463 SqFt
SOLD DATE : 10/21/2019
Key Details
Sold Price $210,000
Property Type Condo
Sub Type Condo/Co-op
Listing Status Sold
Purchase Type For Sale
Square Footage 2,463 sqft
Price per Sqft $85
Subdivision Parkridge At Bellview
MLS Listing ID DENC481804
Sold Date 10/21/19
Style Traditional
Bedrooms 3
Full Baths 2
Half Baths 1
Condo Fees $309/mo
HOA Y/N N
Abv Grd Liv Area 2,100
Originating Board BRIGHT
Year Built 1986
Annual Tax Amount $3,001
Tax Year 2018
Lot Size 2,614 Sqft
Acres 0.06
Lot Dimensions 22 X 120
Property Description
Rarely available located in Park Ridge at Bellevue - a hidden gem in N. Wilmington with outdoor pool, clubhouse, tennis & brand new fitness center. Move right into this well updated & meticulously maintained townhome - Everything has been done for you making this home a simple choice. This 3BD, 2.5BA with a bonus loft offers plenty of space for all your needs. The main level hosts an open living and dining room area complete with crown moldings and a refaced wood-burning fireplace (2017) flanked by glass sliders that lead to the freshly painted rear deck overlooking a grassy and treed common area. The kitchen was updated in 2016 and features stylish white cabinetry, granite counters paired nicely with a ceramic tile backsplash & a pantry. A pass-through window joins the kitchen to the dining area and keeps you connected while entertaining guests. A convenient powder room and a well-sized coat closet complete this level. Upstairs you ll find the master suite with large walk-in closet and a totally renovated bathroom with tasteful selections (winter 2016 to 2017). A second bedroom with large closet and a fully renovated hall bathroom rounds out this level. The spiral staircase leads you up to the freshly painted loft space a perfect spot for a home office, craft or guest room. On the lower level, you'll find bedroom 3 with access to the private lower level deck, family room, dedicated laundry room and separate storage room with built-in shelving plus utilities. The oversized driveway accommodates plenty of parking. Updates include: Frost free hose bibs (2018), water heater (2017), sidewalk & driveway (2017), single layer roof (2012), landscaping (2016). The monthly condo fee covers: lawn, snow removal, trash & recycling plus more. All this in a location that can't be beat close to I-95, 495, & train stations making your commute & lifestyle EASY!
Location
State DE
County New Castle
Area Brandywine (30901)
Zoning NCGA
Rooms
Other Rooms Living Room, Dining Room, Primary Bedroom, Bedroom 3, Kitchen, Family Room, Loft, Bathroom 1
Interior
Hot Water Electric
Heating Forced Air
Cooling Central A/C
Fireplace Y
Heat Source Electric
Exterior
Exterior Feature Deck(s)
Amenities Available Club House, Fitness Center, Pool - Outdoor, Tennis Courts
Water Access N
Accessibility None
Porch Deck(s)
Garage N
Building
Story 3+
Sewer Public Sewer
Water Public
Architectural Style Traditional
Level or Stories 3+
Additional Building Above Grade, Below Grade
New Construction N
Schools
Elementary Schools Mount Pleasant
Middle Schools Dupont
High Schools Mount Pleasant
School District Brandywine
Others
HOA Fee Include Common Area Maintenance,Lawn Maintenance,Management,Snow Removal,Trash
Senior Community No
Tax ID 06-141.00032.C.0020
Ownership Condominium
Horse Property N
Special Listing Condition Standard
Read Less Info
Want to know what your home might be worth? Contact us for a FREE valuation!

Our team is ready to help you sell your home for the highest possible price ASAP

Bought with Carl D Wahlig • RE/MAX Edge
"My job is to find and attract mastery-based agents to the office, protect the culture, and make sure everyone is happy! "






