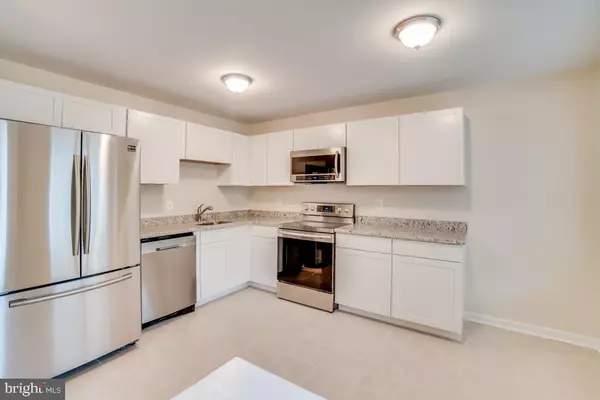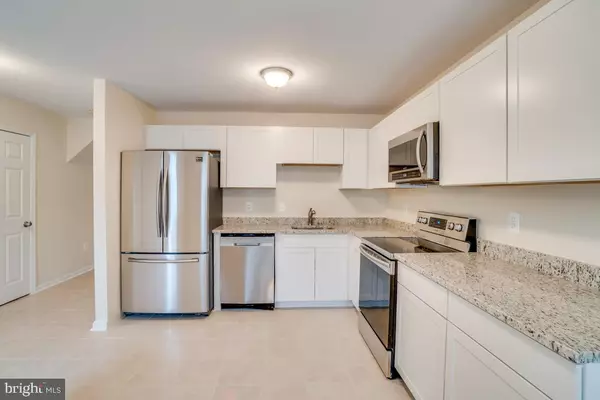$286,000
$284,900
0.4%For more information regarding the value of a property, please contact us for a free consultation.
3 Beds
4 Baths
1,994 SqFt
SOLD DATE : 10/11/2019
Key Details
Sold Price $286,000
Property Type Townhouse
Sub Type Interior Row/Townhouse
Listing Status Sold
Purchase Type For Sale
Square Footage 1,994 sqft
Price per Sqft $143
Subdivision Greenwood Farm
MLS Listing ID VAPW477256
Sold Date 10/11/19
Style Colonial
Bedrooms 3
Full Baths 3
Half Baths 1
HOA Fees $35/mo
HOA Y/N Y
Abv Grd Liv Area 1,382
Originating Board BRIGHT
Year Built 1986
Annual Tax Amount $3,143
Tax Year 2019
Property Description
Gorgeous Row Townhouse has been fully updated. New Stainless Steel Appliances, New Granite Counter-top, New Ceramic Tile throughout, New Paint, New Carpet and New Hot Water Heater & HVAC installed 2018. Basement has Rec Room or could use as a 4th Bedroom. Beautiful Deck for Entertaining and Back to Trees. This is a ready to move in townhouse in a quiet end street located in Greenwood Farm Community. Has Two Assigned Parking spots. Location is convenient to I-95, Washington, D.C., great shopping and excellent restaurants!
Location
State VA
County Prince William
Zoning R6
Rooms
Basement Fully Finished
Interior
Interior Features Carpet, Primary Bath(s), Pantry, Upgraded Countertops, Walk-in Closet(s), Wood Floors
Heating Heat Pump(s)
Cooling Central A/C
Flooring Carpet, Ceramic Tile, Hardwood
Fireplaces Number 1
Fireplaces Type Wood
Equipment Built-In Microwave, Dishwasher, Dryer, Icemaker, Microwave, Oven/Range - Electric, Refrigerator, Stainless Steel Appliances, Washer, Water Heater
Fireplace Y
Appliance Built-In Microwave, Dishwasher, Dryer, Icemaker, Microwave, Oven/Range - Electric, Refrigerator, Stainless Steel Appliances, Washer, Water Heater
Heat Source Electric
Laundry Basement
Exterior
Exterior Feature Deck(s)
Parking On Site 2
Fence Wood
Water Access N
View Garden/Lawn
Roof Type Shingle,Asphalt
Accessibility None
Porch Deck(s)
Garage N
Building
Story 3+
Sewer Public Sewer
Water Public
Architectural Style Colonial
Level or Stories 3+
Additional Building Above Grade, Below Grade
New Construction N
Schools
Elementary Schools Enterprise
Middle Schools Beville
High Schools Hylton
School District Prince William County Public Schools
Others
Senior Community No
Tax ID 8192-00-9735
Ownership Other
Horse Property N
Special Listing Condition Standard
Read Less Info
Want to know what your home might be worth? Contact us for a FREE valuation!

Our team is ready to help you sell your home for the highest possible price ASAP

Bought with SAUL M VASQUEZ • Vera's Realty Inc.
"My job is to find and attract mastery-based agents to the office, protect the culture, and make sure everyone is happy! "






