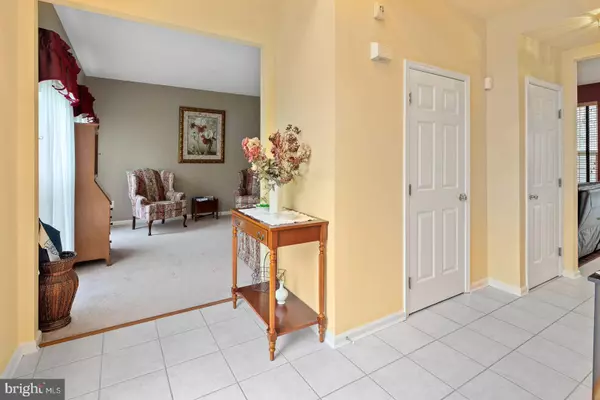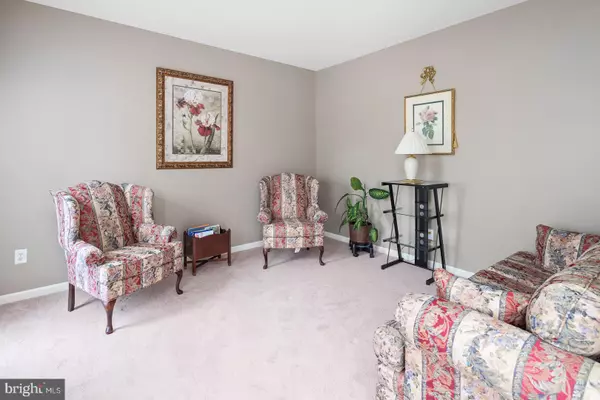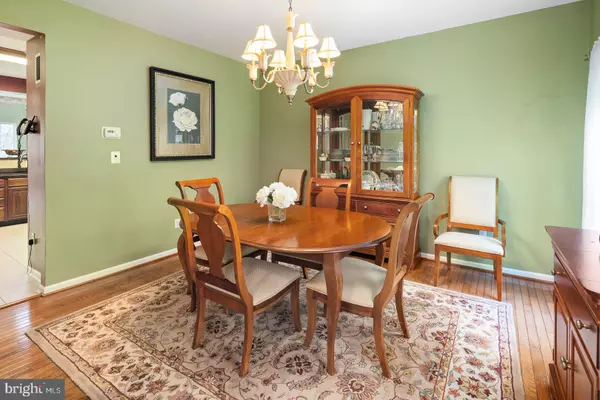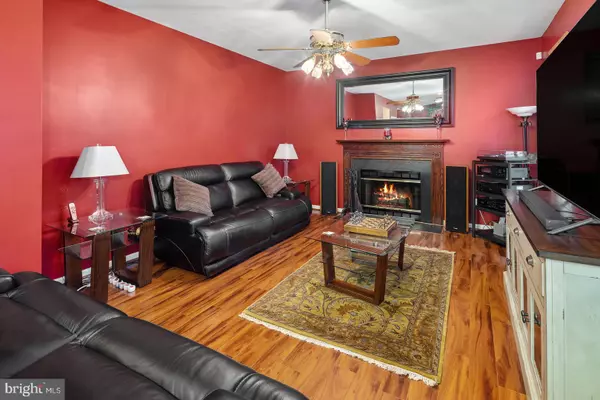$360,000
$379,900
5.2%For more information regarding the value of a property, please contact us for a free consultation.
4 Beds
3 Baths
2,324 SqFt
SOLD DATE : 10/11/2019
Key Details
Sold Price $360,000
Property Type Single Family Home
Sub Type Detached
Listing Status Sold
Purchase Type For Sale
Square Footage 2,324 sqft
Price per Sqft $154
Subdivision Brookside
MLS Listing ID NJBL340686
Sold Date 10/11/19
Style Colonial
Bedrooms 4
Full Baths 2
Half Baths 1
HOA Y/N N
Abv Grd Liv Area 2,324
Originating Board BRIGHT
Year Built 2000
Annual Tax Amount $9,209
Tax Year 2019
Lot Size 10,626 Sqft
Acres 0.24
Lot Dimensions 77 x 138
Property Description
This attractive 4 bedroom, 2 1/2 bath colonial home is located in the desirable Brookside Estates development. The home has over 2300 square feet of living space and features an over sized walk-out basement just waiting to be finished! The spacious, two story, tiled entry foyer opens up to a formal living room and dining room. The lovely kitchen features 42", cherry wood cabinets, granite counter tops, pantry space and a gorgeous 20 x 9, skylight breakfast room which overlooks the wooded rear yard! The relaxing family room offers hardwood floors and a wood burning fireplace. On the second level you'll find 4 well sized bedrooms and 2 full baths. The relaxing, master bedroom suite features 2 walk-in closets, full bath with garden tub, separate shower and a double vanity! Finally, the home has an attached 2 car garage with auto garage door opener for your convenience and storage needs. Other features include recessed lighting; ceiling fans in all bedrooms, breakfast room and family room; large walkout basement with plumbing rough for full bath; and private rear yard with wooded view. The home has been lovingly cared for by the original owners and they are hopeful to find a buyer who will enjoy it as much as they have! Call today for your personal tour of this great home!
Location
State NJ
County Burlington
Area Florence Twp (20315)
Zoning RES
Rooms
Other Rooms Living Room, Dining Room, Primary Bedroom, Bedroom 2, Bedroom 3, Bedroom 4, Kitchen, Family Room, Foyer, Breakfast Room, Laundry
Basement Full, Walkout Stairs, Unfinished
Interior
Interior Features Ceiling Fan(s), Kitchen - Eat-In, Primary Bath(s), Skylight(s), Upgraded Countertops, Walk-in Closet(s), Wood Floors, Carpet, Family Room Off Kitchen, Floor Plan - Traditional, Formal/Separate Dining Room, Pantry, Stall Shower
Hot Water Natural Gas
Heating Forced Air
Cooling Central A/C
Flooring Carpet, Ceramic Tile, Hardwood
Fireplaces Type Marble
Equipment Built-In Microwave, Dishwasher, Dryer - Gas, Washer
Fireplace Y
Appliance Built-In Microwave, Dishwasher, Dryer - Gas, Washer
Heat Source Natural Gas
Laundry Basement
Exterior
Parking Features Garage Door Opener, Inside Access
Garage Spaces 6.0
Utilities Available Cable TV
Water Access N
View Trees/Woods
Roof Type Asphalt,Shingle
Street Surface Black Top
Accessibility None
Attached Garage 2
Total Parking Spaces 6
Garage Y
Building
Lot Description Backs to Trees, Front Yard
Story 2
Sewer Public Sewer
Water Public
Architectural Style Colonial
Level or Stories 2
Additional Building Above Grade, Below Grade
New Construction N
Schools
Middle Schools Florence Twp. M.S.
High Schools Florence Twp. Mem. H.S.
School District Florence Township Public Schools
Others
Senior Community No
Tax ID 15-00166 05-00070
Ownership Fee Simple
SqFt Source Assessor
Acceptable Financing Cash, Conventional, FHA
Listing Terms Cash, Conventional, FHA
Financing Cash,Conventional,FHA
Special Listing Condition Standard
Read Less Info
Want to know what your home might be worth? Contact us for a FREE valuation!

Our team is ready to help you sell your home for the highest possible price ASAP

Bought with Kathryn E Fedak • RE/MAX Competitive Edge-Metuchen
"My job is to find and attract mastery-based agents to the office, protect the culture, and make sure everyone is happy! "






