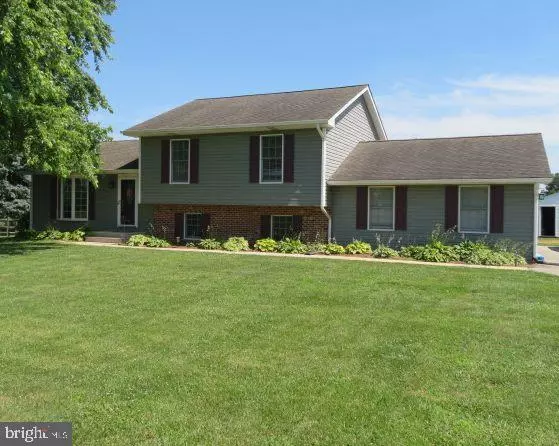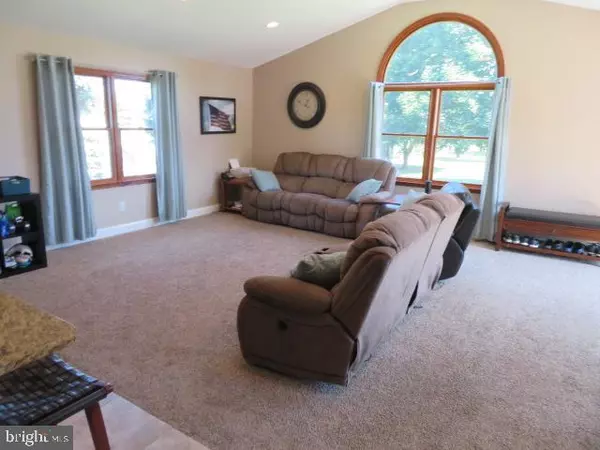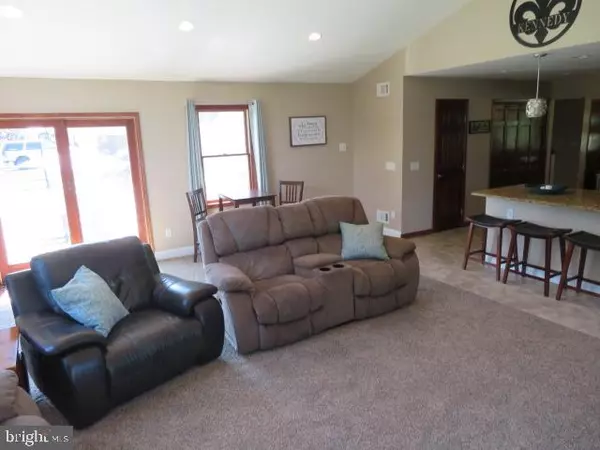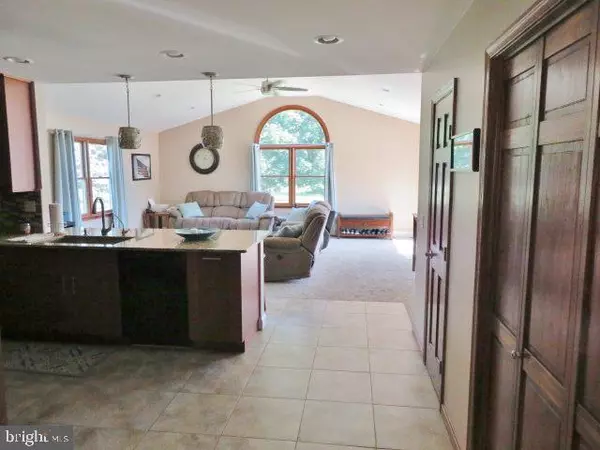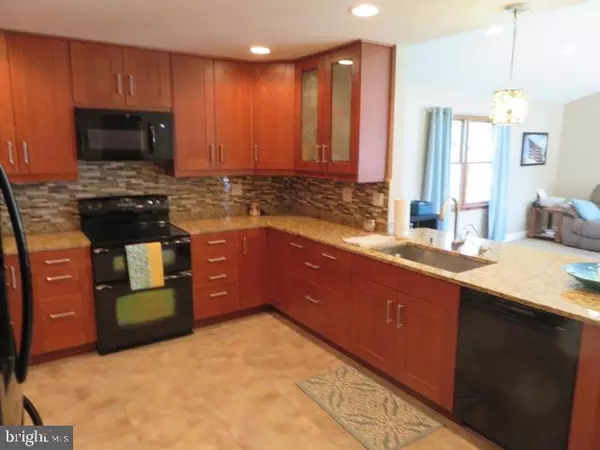$337,500
$350,000
3.6%For more information regarding the value of a property, please contact us for a free consultation.
4 Beds
4 Baths
2,575 SqFt
SOLD DATE : 10/11/2019
Key Details
Sold Price $337,500
Property Type Single Family Home
Sub Type Detached
Listing Status Sold
Purchase Type For Sale
Square Footage 2,575 sqft
Price per Sqft $131
Subdivision Mount Hope
MLS Listing ID DENC481852
Sold Date 10/11/19
Style Split Level
Bedrooms 4
Full Baths 2
Half Baths 2
HOA Y/N N
Abv Grd Liv Area 2,575
Originating Board BRIGHT
Year Built 1988
Annual Tax Amount $2,451
Tax Year 2018
Lot Size 1.000 Acres
Acres 1.0
Lot Dimensions 135 x 322.7
Property Description
Don't miss out on this fantastic 3 or 4 bedroom home loaded with updates & situated on an acre of land. A recently added family room addition with cathedral ceilings and lots of windows letting in the bright sunshine opens up from the remodeled kitchen. And it's a dream kitchen for sure w/granite counters & breakfast bar, tile backsplash, 42" cabinets with pull-outs, lg pantry & electric smooth-top w/gourmet double oven. A laundry area is conveniently located off the kitchen as is a powder room. There is a nice sized dining room with bay window for your formal dining. Upstairs are 3 bedrooms including the master with a private updated bath. The hall bath has been updated as well and all bedrooms have ceiling fans. The lower level offers a large game room, 4th bedroom or den & powder room. You have plenty of room for storage in the basement with outside entrance along with a detached rear yard shed w/electric. Access to a wonderful 5' by 20' deck & generous sized 20' by 40' patio overlooking your large rear yard is provided from the family room and lower level near the game room. There's a 2 car garage for your autos plus plenty of parking on the extended driveway. All conveniently located to major roads heading north or south. * A new septic system will be in place by settlement.*
Location
State DE
County New Castle
Area South Of The Canal (30907)
Zoning NC40
Rooms
Other Rooms Dining Room, Primary Bedroom, Bedroom 2, Bedroom 3, Bedroom 4, Kitchen, Game Room, Family Room
Basement Unfinished
Interior
Hot Water Electric
Heating Forced Air
Cooling Central A/C
Fireplace N
Heat Source Electric
Exterior
Exterior Feature Deck(s), Patio(s)
Parking Features Garage - Side Entry
Garage Spaces 7.0
Water Access N
Accessibility Level Entry - Main
Porch Deck(s), Patio(s)
Attached Garage 2
Total Parking Spaces 7
Garage Y
Building
Story 2.5
Sewer On Site Septic
Water Well
Architectural Style Split Level
Level or Stories 2.5
Additional Building Above Grade, Below Grade
New Construction N
Schools
School District Colonial
Others
Senior Community No
Tax ID 1300340002
Ownership Fee Simple
SqFt Source Assessor
Acceptable Financing Conventional, FHA
Listing Terms Conventional, FHA
Financing Conventional,FHA
Special Listing Condition Standard
Read Less Info
Want to know what your home might be worth? Contact us for a FREE valuation!

Our team is ready to help you sell your home for the highest possible price ASAP

Bought with Daniel Stein • RE/MAX Premier Properties
"My job is to find and attract mastery-based agents to the office, protect the culture, and make sure everyone is happy! "

