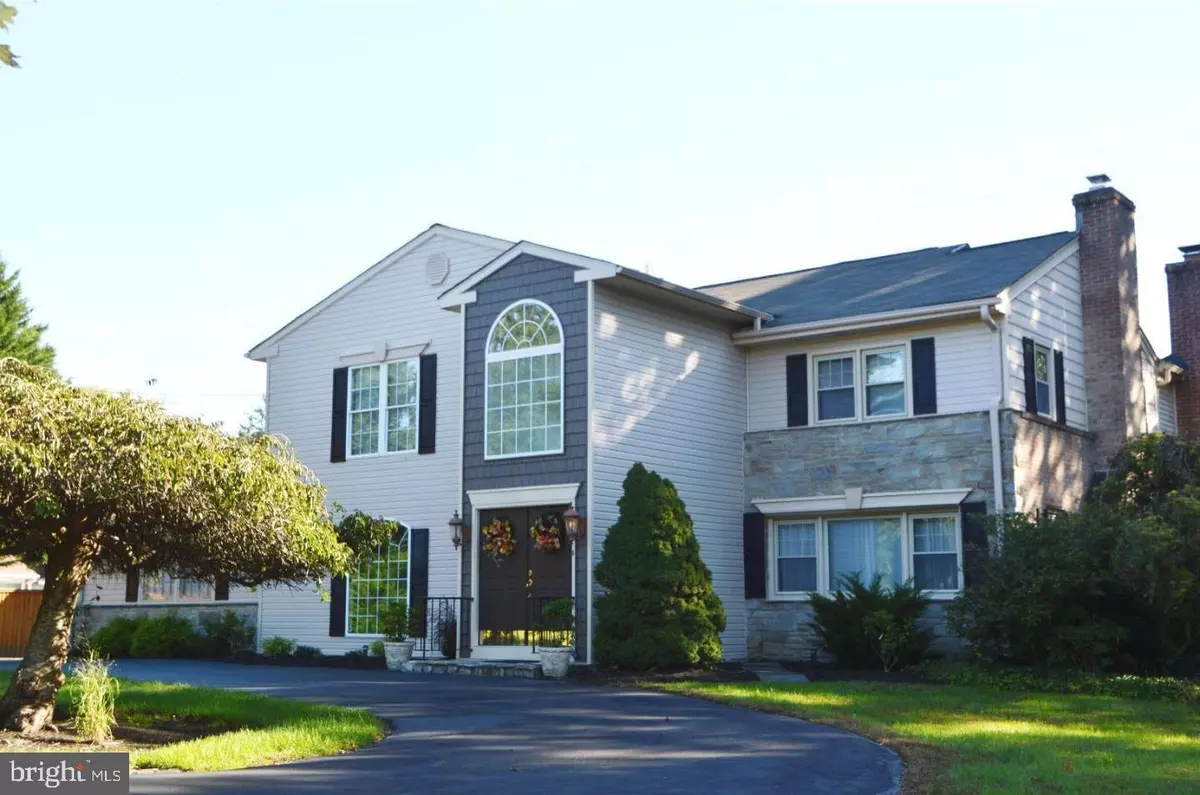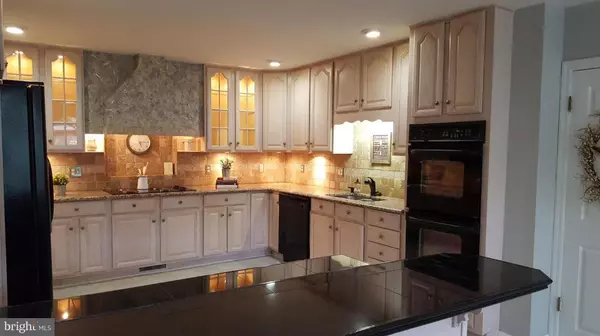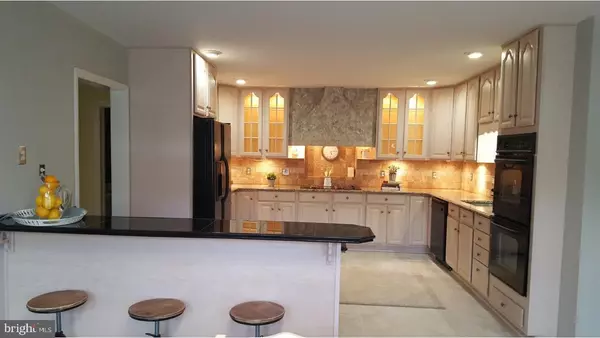$530,000
$549,900
3.6%For more information regarding the value of a property, please contact us for a free consultation.
4 Beds
3 Baths
4,325 SqFt
SOLD DATE : 10/04/2019
Key Details
Sold Price $530,000
Property Type Single Family Home
Sub Type Detached
Listing Status Sold
Purchase Type For Sale
Square Footage 4,325 sqft
Price per Sqft $122
Subdivision Sedgely Farms
MLS Listing ID DENC417776
Sold Date 10/04/19
Style Colonial
Bedrooms 4
Full Baths 2
Half Baths 1
HOA Fees $2/ann
HOA Y/N Y
Abv Grd Liv Area 4,325
Originating Board BRIGHT
Year Built 1955
Annual Tax Amount $6,061
Tax Year 2018
Lot Size 0.570 Acres
Acres 0.57
Lot Dimensions 123 x 194
Property Description
One of the Best Valued Homes in all of 19807...with a New Price. Look. Non-Development like setting with no Deed restrictions. This home features 5 garage bays for the the Man with all the toys or serious car enthusiast and 4 Fireplaces with 4325 Sq. Ft of living space. The Detached three car Garage cannot be overlooked, it does offer 25' deep bays, excellent height if you wanted to add a Lift and Finished storage on the second level, that could become an additional office or man cave. This area could house a Boat, Jet ski's or even a Contractor's workshop and equipment..plus super convenient Circular Driveway and paved parking for well over 10+ Cars. This Home has a bit of everything for the new homeowners, why sit in a basement, the Home features a 40' x 25' "Above Grade" Great room that features a custom curved staircase, Grand Cathedral ceiling, with recessed lights and dual Ceiling fans, two stone corner Gas Fireplaces, a Built in entertainment area with a 70" Flat screen TV, a Bar area, and plenty of Flex space to make this area all your own. Plus there are are two sets of Atrium doors to a Stone Patio. The remodeled Eat-in Kitchen has 42" Raised Panel Cabinets, Granite countertops, custom Tile Backsplash and new 18"Tile Floor. There is an Amana Cooktop, with vented hood, Double Ovens, Built-in microwave Refrigerator &D/W. Microwave, plus a Two Tier breakfast bar with a Beverage refrigerator, that overlooks the breakfast room with three Arch top windows,and two Pantries. There is a step saving Dining room with chair and crown molding, and 15 panel lite doors that lead to an inviting Three season room. This room invites you onto a 33' x 21' Brick paver patio with a fountain and stairs to the private fenced rear yard. The formal area of the Home is a Large living Room with Gorgeous hardwood floors, big picture window and a wood Burning fireplace with colonial mantle...there is also a comfortable Library with a wood burning fireplace as well. Not to be overlooked is a grand two story entry and parlor, perfect for greeting your Guests at they arrive for the weekends events. The Master retreat w/ a Private office or Sitting area Features hardwood floors, a luxury Full Bath with corner whirlpool tub, large Shower with Glass doors and a skylight. Two huge walk in closets and two shoe closets. There are very good sized secondary bedrooms all with Hardwoods. This home has numerous upgrades and custom touches throughout, it is a rare find to experience all this home has to offer.
Location
State DE
County New Castle
Area Hockssn/Greenvl/Centrvl (30902)
Zoning NC15
Direction West
Rooms
Other Rooms Living Room, Dining Room, Primary Bedroom, Sitting Room, Bedroom 2, Bedroom 3, Bedroom 4, Kitchen, Library, Sun/Florida Room, Great Room, Utility Room
Basement Partial
Interior
Interior Features Floor Plan - Traditional, Kitchen - Eat-In, Kitchen - Island, Kitchen - Table Space, Pantry, Recessed Lighting, Skylight(s), Stall Shower, Upgraded Countertops, Wainscotting, Walk-in Closet(s), Wet/Dry Bar, WhirlPool/HotTub, Window Treatments, Primary Bath(s), Kitchen - Gourmet, Crown Moldings, Chair Railings, Ceiling Fan(s), Carpet, Built-Ins, Breakfast Area
Hot Water Natural Gas
Heating Forced Air
Cooling Central A/C
Flooring Ceramic Tile, Partially Carpeted, Tile/Brick, Wood
Fireplaces Number 4
Fireplaces Type Brick, Gas/Propane, Mantel(s), Stone
Equipment Built-In Microwave, Cooktop, Dishwasher, Disposal, Energy Efficient Appliances, Exhaust Fan, Icemaker, Instant Hot Water, Oven - Double, Refrigerator, Water Heater - High-Efficiency, Water Heater - Tankless
Fireplace Y
Window Features Bay/Bow,Double Pane,Energy Efficient,Replacement,Screens,Vinyl Clad
Appliance Built-In Microwave, Cooktop, Dishwasher, Disposal, Energy Efficient Appliances, Exhaust Fan, Icemaker, Instant Hot Water, Oven - Double, Refrigerator, Water Heater - High-Efficiency, Water Heater - Tankless
Heat Source Electric
Laundry Main Floor
Exterior
Exterior Feature Brick, Patio(s), Screened, Porch(es)
Parking Features Garage - Side Entry, Garage - Front Entry, Garage Door Opener, Inside Access, Oversized
Garage Spaces 15.0
Utilities Available Cable TV Available
Water Access N
Accessibility None
Porch Brick, Patio(s), Screened, Porch(es)
Attached Garage 2
Total Parking Spaces 15
Garage Y
Building
Lot Description Additional Lot(s), Landscaping, Not In Development
Story 2
Sewer Public Sewer
Water Public
Architectural Style Colonial
Level or Stories 2
Additional Building Above Grade, Below Grade
New Construction N
Schools
School District Red Clay Consolidated
Others
Senior Community No
Tax ID 07-028.40-026
Ownership Fee Simple
SqFt Source Assessor
Acceptable Financing FHA, Cash, VA, Conventional
Listing Terms FHA, Cash, VA, Conventional
Financing FHA,Cash,VA,Conventional
Special Listing Condition Standard
Read Less Info
Want to know what your home might be worth? Contact us for a FREE valuation!

Our team is ready to help you sell your home for the highest possible price ASAP

Bought with Theodore C Fugee • Patterson-Schwartz-Hockessin
"My job is to find and attract mastery-based agents to the office, protect the culture, and make sure everyone is happy! "






