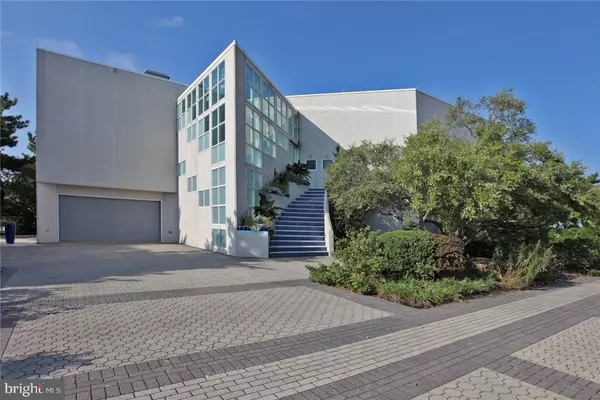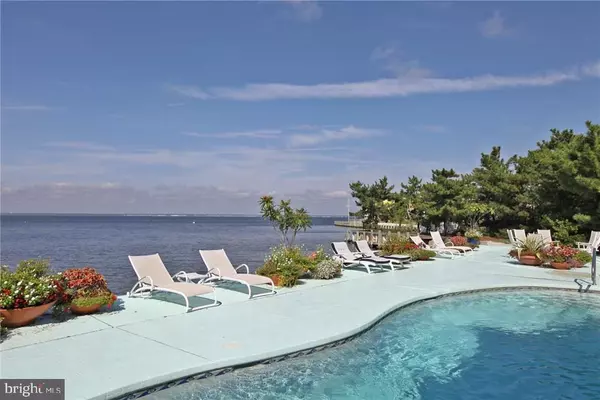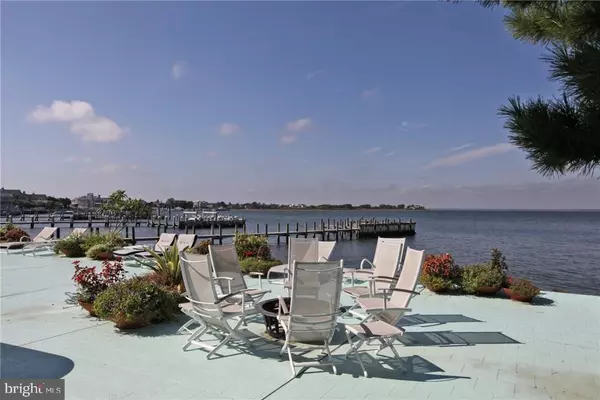$3,200,000
$3,995,000
19.9%For more information regarding the value of a property, please contact us for a free consultation.
5 Beds
7 Baths
6,000 SqFt
SOLD DATE : 09/30/2019
Key Details
Sold Price $3,200,000
Property Type Single Family Home
Sub Type Detached
Listing Status Sold
Purchase Type For Sale
Square Footage 6,000 sqft
Price per Sqft $533
Subdivision Loveladies
MLS Listing ID NJOC139994
Sold Date 09/30/19
Style Contemporary
Bedrooms 5
Full Baths 5
Half Baths 2
HOA Y/N N
Abv Grd Liv Area 6,000
Originating Board JSMLS
Year Built 1995
Annual Tax Amount $32,439
Tax Year 2018
Lot Size 0.459 Acres
Acres 0.46
Lot Dimensions 104x255
Property Description
Magnificent contemporary home on an oversized bayfront site with 248' of bay frontage and expansive views! Some of the many impressive design features include a three story atrium style entry foyer, dramatic two story living room with fireplace, bridge style walkway to the private master suite, and floor to ceiling glass to soak in the bay and sunsets views. 5 bedrooms (all en suite); 5 full baths; 2 half baths; chef's kitchen with Siematic cabinetry, two SubZero refrigerators, walk in pantry, wrap around center island with banquette, and TV/sitting room; private dining room; billiards room; huge master suite with skylight topped sleeping area, sitting area, office, luxurious bath, large walk in closet, and workout space. Outdoor features include large free form heated in ground pool with waterfall cascading from the upper deck; cabana with wet bar, beverage cooler and ice maker; vinyl bulkhead; brick paved driveway; landscape irrigation; landscape lighting. A substantial home & site!
Location
State NJ
County Ocean
Area Long Beach Twp (21518)
Zoning R10
Rooms
Main Level Bedrooms 1
Interior
Interior Features Entry Level Bedroom, Window Treatments, Breakfast Area, Ceiling Fan(s), WhirlPool/HotTub, Kitchen - Island, Floor Plan - Open, Pantry, Recessed Lighting, Wet/Dry Bar, Primary Bath(s), Soaking Tub, Walk-in Closet(s)
Hot Water Natural Gas
Heating Forced Air, Zoned
Cooling Central A/C, Zoned
Flooring Stone, Marble, Tile/Brick, Fully Carpeted
Fireplaces Number 1
Fireplaces Type Gas/Propane
Equipment Cooktop, Dishwasher, Disposal, Dryer, Oven/Range - Electric, Oven/Range - Gas, Built-In Microwave, Refrigerator, Trash Compactor, Oven - Wall, Washer
Furnishings Partially
Fireplace Y
Window Features Skylights,Casement,Insulated,Transom
Appliance Cooktop, Dishwasher, Disposal, Dryer, Oven/Range - Electric, Oven/Range - Gas, Built-In Microwave, Refrigerator, Trash Compactor, Oven - Wall, Washer
Heat Source Natural Gas
Exterior
Exterior Feature Deck(s), Patio(s), Porch(es)
Parking Features Garage Door Opener
Garage Spaces 2.0
Fence Vinyl
Pool Gunite, Heated, In Ground
Waterfront Description Riparian Grant
Water Access Y
View Water, Bay, Ocean
Roof Type Fiberglass
Accessibility None
Porch Deck(s), Patio(s), Porch(es)
Attached Garage 2
Total Parking Spaces 2
Garage Y
Building
Lot Description Bulkheaded
Building Description 2 Story Ceilings, Security System
Story 3+
Foundation Pilings
Sewer Public Sewer
Water Public
Architectural Style Contemporary
Level or Stories 3+
Additional Building Above Grade
Structure Type 2 Story Ceilings
New Construction N
Schools
School District Southern Regional Schools
Others
Senior Community No
Tax ID 18-00020-144-00001-06
Ownership Fee Simple
SqFt Source Estimated
Security Features Security System
Special Listing Condition Standard
Read Less Info
Want to know what your home might be worth? Contact us for a FREE valuation!

Our team is ready to help you sell your home for the highest possible price ASAP

Bought with Benee Scola • Benee Scola & Company, Realtors
"My job is to find and attract mastery-based agents to the office, protect the culture, and make sure everyone is happy! "






