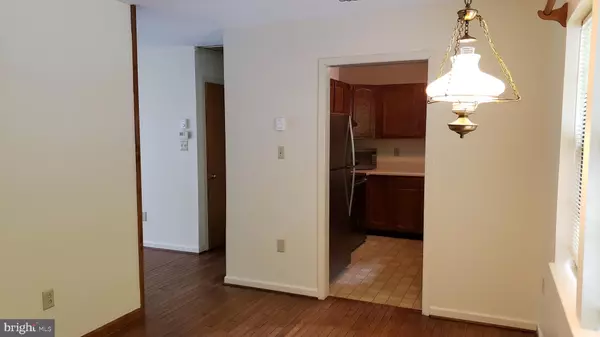$230,000
$251,900
8.7%For more information regarding the value of a property, please contact us for a free consultation.
3 Beds
3 Baths
2,044 SqFt
SOLD DATE : 10/03/2019
Key Details
Sold Price $230,000
Property Type Single Family Home
Sub Type Detached
Listing Status Sold
Purchase Type For Sale
Square Footage 2,044 sqft
Price per Sqft $112
Subdivision High Knob
MLS Listing ID VAWR136548
Sold Date 10/03/19
Style Ranch/Rambler
Bedrooms 3
Full Baths 3
HOA Fees $52/ann
HOA Y/N Y
Abv Grd Liv Area 1,144
Originating Board BRIGHT
Year Built 1987
Annual Tax Amount $1,749
Tax Year 2018
Lot Size 2.250 Acres
Acres 2.25
Property Description
Price just Reduced!! Adorable Cedar siding Rancher on 2.25 acres of land. Main level Master bedroom with a walk in shower for easy access. This is a very well laid out lot with tons of potential for your outdoor living areas. Large wooded back yard to enjoy those warm summer nights. All new kitchen appliances makes this kitchen shine! Hardwood floors in the living, dining room and hall. Dining room just repainted Main level Master with double closets. The Living room has a lovely wood burning fireplace, sliding glass doors leading out to your spacious deck. Lower level bedroom in the finished basement. Downstairs also includes a full bath with walk in shower, Family room with a wood stove to keep you cozy in the winter and a workshop/storage area and utility room. Attached storage shed is ideal for secured storage or workshop. High Knob is located in a Sanitary district. Perfect for a weekend getaway or full time residence. Swim in the nearby pool, play tennis,or enjoy one of the many monthly activities at the clubhouse. Located within minutes to I66, Wineries, Shenandoah National Forest, Shenandoah River and Skyline Drive.
Location
State VA
County Warren
Zoning R
Rooms
Other Rooms Living Room, Dining Room, Primary Bedroom, Bedroom 2, Bedroom 3, Kitchen, Family Room, Utility Room, Workshop, Bathroom 2, Primary Bathroom, Full Bath
Basement Fully Finished
Main Level Bedrooms 2
Interior
Interior Features Attic/House Fan, Carpet, Dining Area, Entry Level Bedroom, Primary Bath(s), Wood Floors, Wood Stove
Hot Water Electric
Heating Heat Pump(s)
Cooling Heat Pump(s)
Flooring Hardwood, Laminated, Partially Carpeted, Vinyl
Fireplaces Number 1
Fireplaces Type Fireplace - Glass Doors, Mantel(s), Screen
Equipment Dishwasher, Dryer - Electric, Microwave, Oven/Range - Electric, Refrigerator, Stainless Steel Appliances, Washer, Water Heater
Furnishings No
Fireplace Y
Appliance Dishwasher, Dryer - Electric, Microwave, Oven/Range - Electric, Refrigerator, Stainless Steel Appliances, Washer, Water Heater
Heat Source Electric, Wood
Laundry Basement, Hookup
Exterior
Exterior Feature Deck(s), Patio(s), Porch(es)
Parking Features Garage - Front Entry, Garage Door Opener, Inside Access
Garage Spaces 1.0
Amenities Available Basketball Courts, Gated Community, Pool - Outdoor, Recreational Center, Club House
Water Access N
View Garden/Lawn, Trees/Woods
Roof Type Asphalt
Accessibility None
Porch Deck(s), Patio(s), Porch(es)
Attached Garage 1
Total Parking Spaces 1
Garage Y
Building
Lot Description Backs to Trees, Partly Wooded, Rear Yard, SideYard(s), Trees/Wooded
Story 1
Sewer Septic Exists
Water Public, Well-Shared
Architectural Style Ranch/Rambler
Level or Stories 1
Additional Building Above Grade, Below Grade
New Construction N
Schools
School District Warren County Public Schools
Others
HOA Fee Include Pool(s),Road Maintenance,Snow Removal,Recreation Facility,Security Gate
Senior Community No
Tax ID 31B 3 G 21
Ownership Fee Simple
SqFt Source Estimated
Security Features Security Gate
Special Listing Condition Standard
Read Less Info
Want to know what your home might be worth? Contact us for a FREE valuation!

Our team is ready to help you sell your home for the highest possible price ASAP

Bought with Kenneth A Evans • Coldwell Banker Premier
"My job is to find and attract mastery-based agents to the office, protect the culture, and make sure everyone is happy! "






