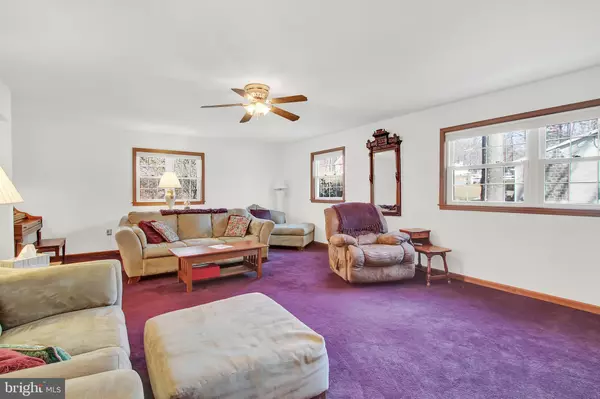$260,000
$269,900
3.7%For more information regarding the value of a property, please contact us for a free consultation.
5 Beds
2 Baths
2,954 SqFt
SOLD DATE : 10/02/2019
Key Details
Sold Price $260,000
Property Type Single Family Home
Sub Type Detached
Listing Status Sold
Purchase Type For Sale
Square Footage 2,954 sqft
Price per Sqft $88
Subdivision None Available
MLS Listing ID PABK325472
Sold Date 10/02/19
Style Colonial
Bedrooms 5
Full Baths 2
HOA Y/N N
Abv Grd Liv Area 2,954
Originating Board BRIGHT
Year Built 1970
Annual Tax Amount $6,064
Tax Year 2018
Lot Size 1.060 Acres
Acres 1.06
Lot Dimensions 0.00 x 0.00
Property Description
Welcome home to beautiful 1740 Ramich Rd, situated on over an acre of land that backs up to the woods. This 5 bed, 2.5 bath home boasts over 2,900 square feet. Upon entering you will be greeted by a bright foyer that leads to the spacious living room, dining room, first floor bedroom, full bathroom, and kitchen. Dual zone air conditioning, updated electric panels, newer water heater and efficient heating system ensures both comfort and energy efficiency. The large eat-in kitchen has Corian countertops, built in Jenn-Air double ovens, microwave and dishwasher; the spacious island features built in cook top, ample storage, and seating for five. Step out through the glass slider onto the large Trex decking patio and enjoy the serenity of the woods. Upstairs you will find four large bedrooms each of which has substantial closet space for all your storage needs. A centrally located full bathroom also contains the laundry room. Heading downstairs, the expansive basement is ready for your personal touch. Multiple rooms offer space for family entertainment, game room, woodworking space or storage.
Location
State PA
County Berks
Area Muhlenberg Twp (10266)
Zoning R1
Rooms
Other Rooms Living Room, Dining Room, Bedroom 2, Bedroom 3, Bedroom 4, Bedroom 5, Kitchen, Bedroom 1, Full Bath
Basement Connecting Stairway, Daylight, Partial, Heated, Outside Entrance, Shelving, Sump Pump
Main Level Bedrooms 1
Interior
Interior Features Breakfast Area, Carpet, Dining Area, Entry Level Bedroom, Family Room Off Kitchen, Floor Plan - Traditional, Kitchen - Eat-In, Kitchen - Island, Recessed Lighting, Stain/Lead Glass
Hot Water 60+ Gallon Tank
Cooling Central A/C
Flooring Carpet, Ceramic Tile, Hardwood
Equipment Built-In Range, Dishwasher, Microwave, Oven - Double
Fireplace N
Window Features ENERGY STAR Qualified
Appliance Built-In Range, Dishwasher, Microwave, Oven - Double
Heat Source Oil
Laundry Upper Floor
Exterior
Exterior Feature Balcony, Brick
Parking Features Garage - Front Entry, Inside Access
Garage Spaces 2.0
Utilities Available Above Ground
Water Access N
Roof Type Architectural Shingle
Street Surface Black Top
Accessibility None
Porch Balcony, Brick
Road Frontage Boro/Township
Attached Garage 2
Total Parking Spaces 2
Garage Y
Building
Lot Description Backs to Trees
Story 2
Sewer On Site Septic
Water Well
Architectural Style Colonial
Level or Stories 2
Additional Building Above Grade, Below Grade
Structure Type Dry Wall
New Construction N
Schools
School District Muhlenberg
Others
Senior Community No
Tax ID 66-5319-04-62-8438
Ownership Fee Simple
SqFt Source Assessor
Security Features Fire Detection System,Main Entrance Lock,Smoke Detector
Acceptable Financing Cash, Conventional, FHA, VA
Listing Terms Cash, Conventional, FHA, VA
Financing Cash,Conventional,FHA,VA
Special Listing Condition Standard
Read Less Info
Want to know what your home might be worth? Contact us for a FREE valuation!

Our team is ready to help you sell your home for the highest possible price ASAP

Bought with Oscar Garcia • Assist 2 Sell Keystone Realty
"My job is to find and attract mastery-based agents to the office, protect the culture, and make sure everyone is happy! "






