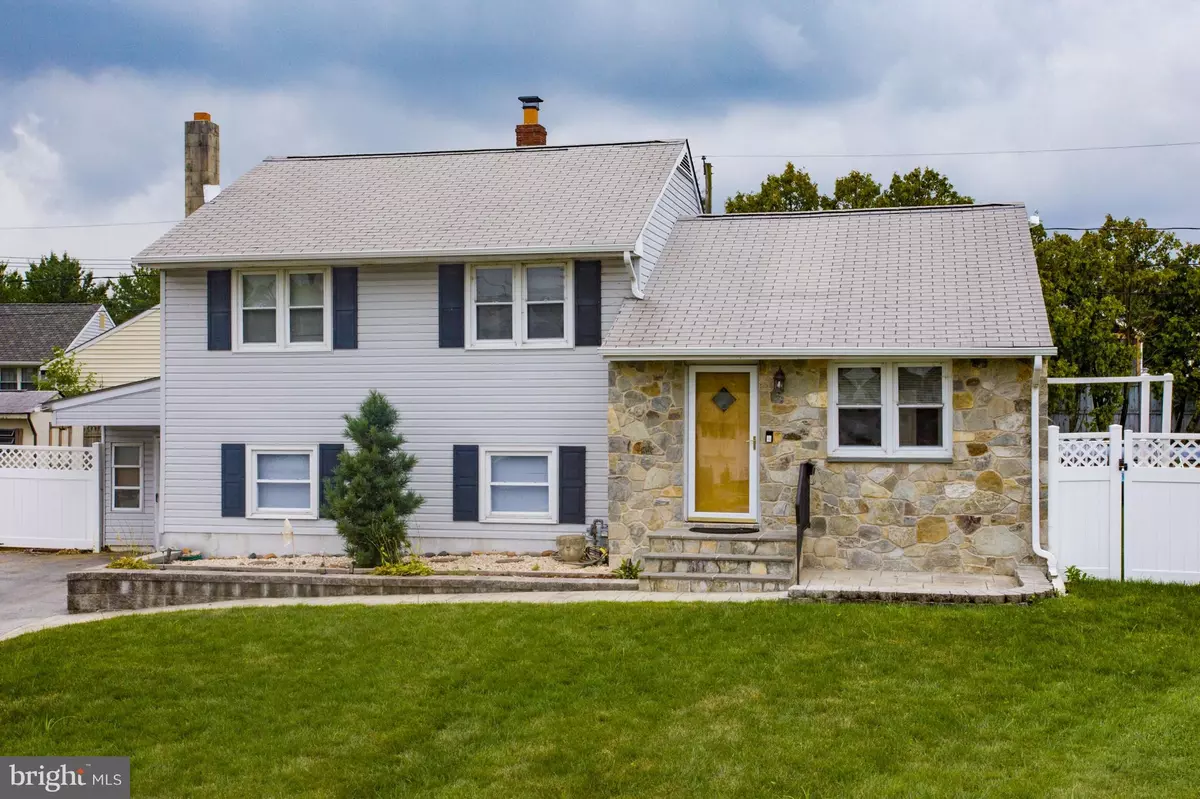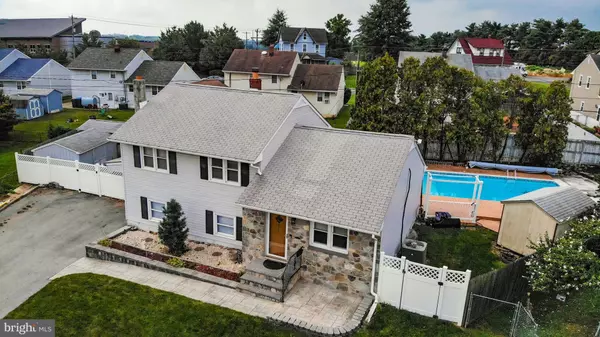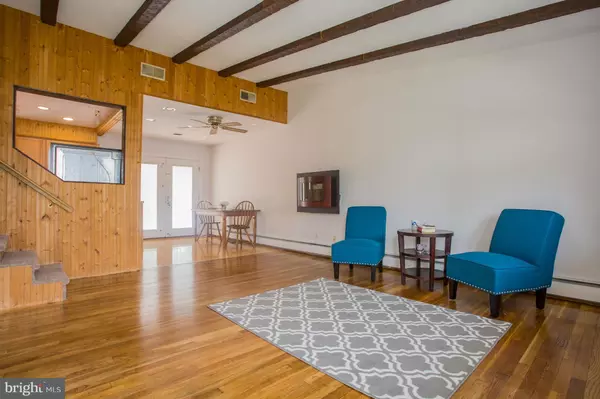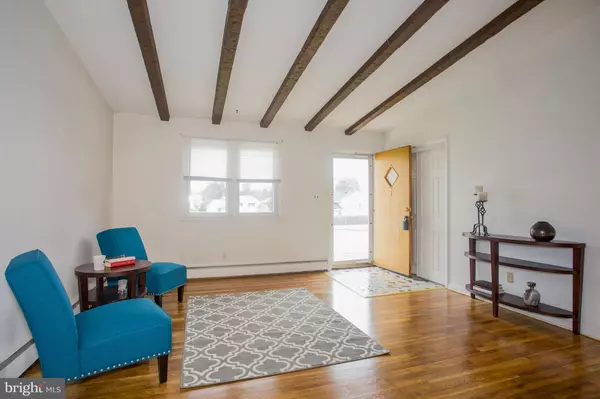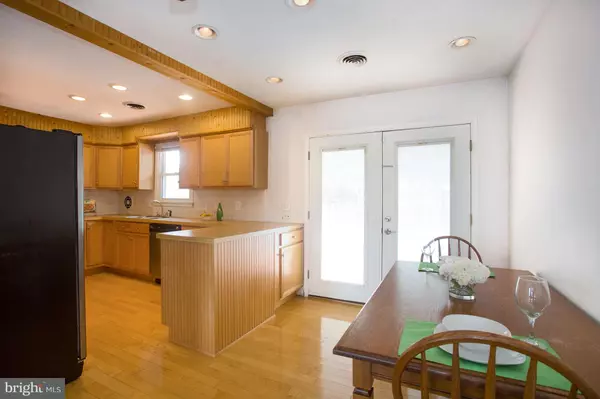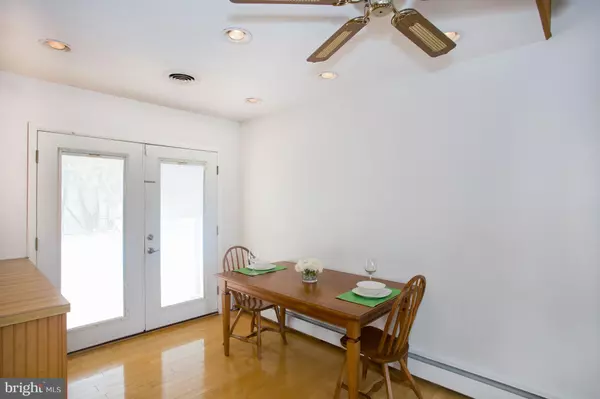$239,900
$239,900
For more information regarding the value of a property, please contact us for a free consultation.
4 Beds
2 Baths
1,600 SqFt
SOLD DATE : 09/30/2019
Key Details
Sold Price $239,900
Property Type Single Family Home
Sub Type Detached
Listing Status Sold
Purchase Type For Sale
Square Footage 1,600 sqft
Price per Sqft $149
Subdivision Middleboro Manor
MLS Listing ID DENC484560
Sold Date 09/30/19
Style Split Level
Bedrooms 4
Full Baths 1
Half Baths 1
HOA Y/N N
Abv Grd Liv Area 1,600
Originating Board BRIGHT
Year Built 1956
Annual Tax Amount $1,645
Tax Year 2018
Lot Size 8,712 Sqft
Acres 0.2
Lot Dimensions 50 x 128
Property Description
Welcome to this well maintained split level located in a cul-de-sac in Middleboro Manor. This 4 bedroom, 1.1 bath home is sure to please. Step into the living room with a gas fireplace and gleaming hardwood flooring which spills into the dining area. Kitchen cabinets have been updated with plenty of room for storage. Upstairs you will find a full bath and 3 nice sized bedrooms. Head downstairs to the cozy family room with an electric fireplace for those chilly winter nights. There is also a bedroom on this level which could be used as an office and a 1/2 bath. Head down one more level to the unfinished basement which is rare in this neighborhood. Plenty of room for storage. Finally, head out the back door to the enclosed porch with a/c & heat, where the entertaining begins! Out the back door to an oasis with a large in-ground swimming pool and gazebo. Great area for bar-b-ques and just plain fun! Property has a fenced in backyard and 3 sheds. Also natural gas heat...no oil!! All this located close to Banning Park, restaurants, Delaware Military Academy and Conrad School of Science. (room sizes are approximate)
Location
State DE
County New Castle
Area Elsmere/Newport/Pike Creek (30903)
Zoning NC6.5
Rooms
Basement Unfinished
Interior
Heating Baseboard - Hot Water
Cooling Central A/C
Heat Source Natural Gas
Exterior
Fence Privacy
Water Access N
Accessibility Level Entry - Main
Garage N
Building
Lot Description Cul-de-sac
Story 2
Sewer Public Sewer
Water Public
Architectural Style Split Level
Level or Stories 2
Additional Building Above Grade, Below Grade
New Construction N
Schools
School District Red Clay Consolidated
Others
Senior Community No
Tax ID 07-04330077
Ownership Fee Simple
SqFt Source Assessor
Special Listing Condition Standard
Read Less Info
Want to know what your home might be worth? Contact us for a FREE valuation!

Our team is ready to help you sell your home for the highest possible price ASAP

Bought with Shawn L Furrowh • RE/MAX Premier Properties
"My job is to find and attract mastery-based agents to the office, protect the culture, and make sure everyone is happy! "

