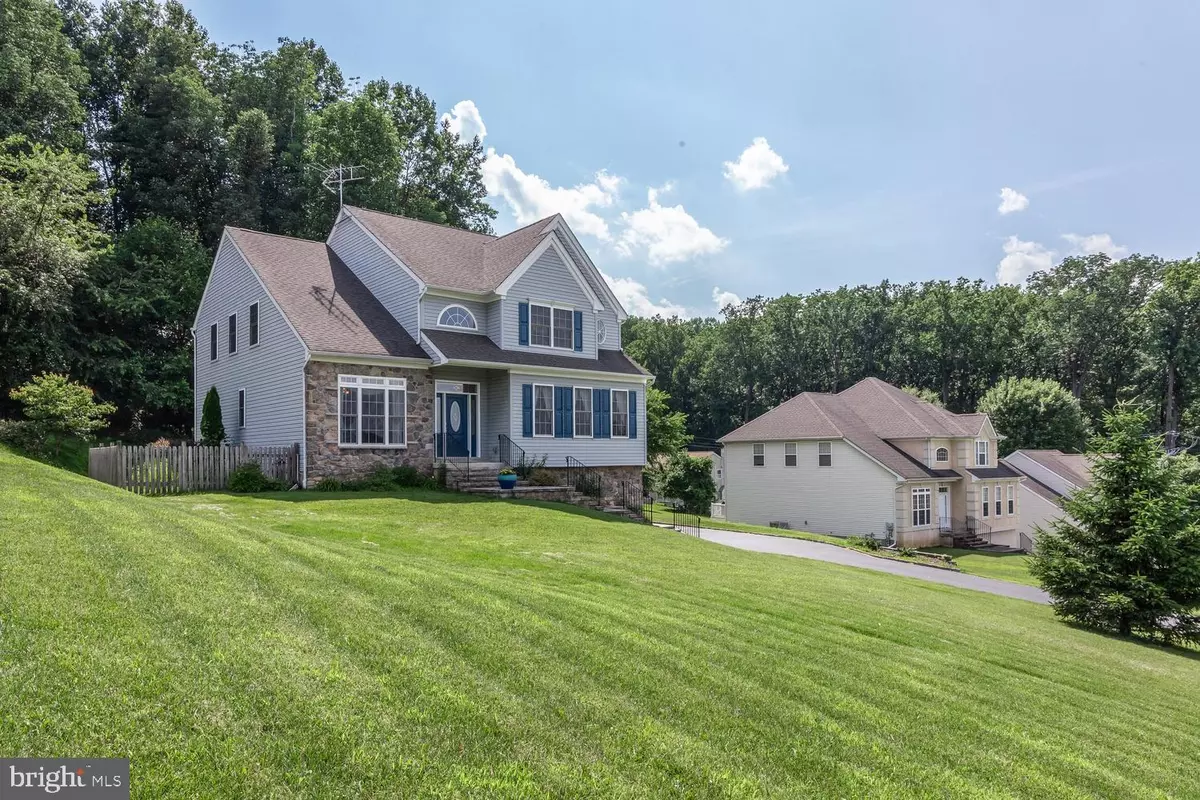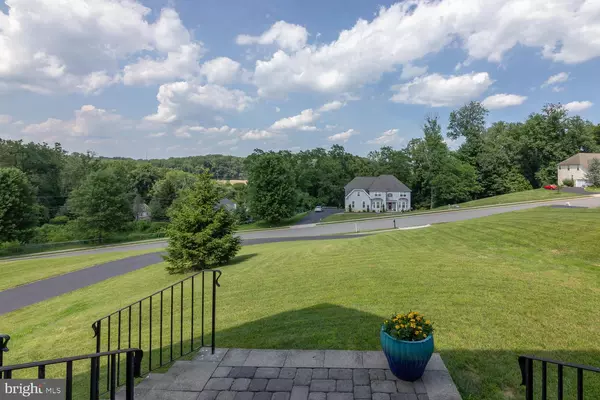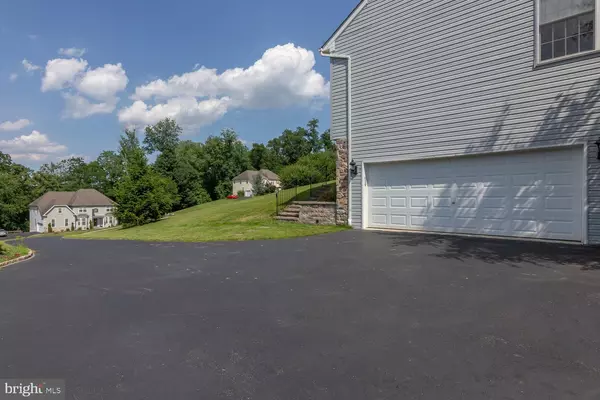$430,000
$449,900
4.4%For more information regarding the value of a property, please contact us for a free consultation.
4 Beds
3 Baths
3,503 SqFt
SOLD DATE : 09/30/2019
Key Details
Sold Price $430,000
Property Type Single Family Home
Sub Type Detached
Listing Status Sold
Purchase Type For Sale
Square Footage 3,503 sqft
Price per Sqft $122
Subdivision Mill Ridge
MLS Listing ID PADE495104
Sold Date 09/30/19
Style Colonial
Bedrooms 4
Full Baths 2
Half Baths 1
HOA Y/N N
Abv Grd Liv Area 3,503
Originating Board BRIGHT
Year Built 2007
Annual Tax Amount $9,225
Tax Year 2018
Lot Size 0.600 Acres
Acres 0.6
Lot Dimensions 0.00 x 0.00
Property Description
Beautiful 4 Bedroom colonial home in the lovely cul-de-sac community of Mill Ridge shows like a model home and is only available due to downsizing / relocation! This home is nestled on a beautiful location with spectacular views from the front that lets you see for miles. An extensive paver walkway leads past a grand stone facade through a leaded glass entrance into a towering center hall foyer with gleaming wood floors that flow throughout the home including the formal living room with crown molding, dining room with crown molding and chair rail, and a lovely living room with a gas fireplace and lots of windows for natural light. The kitchen has lots of cabinet space with 42" cabinets, recessed lighting, corian countertops, tiled back splash, a center island, butlers pantry, and a breakfast room area leading out to a low maintenance composite deck and views out to the private backyard with mature woods. A main level office is private and perfect for those work from home days and for added convenience there is a main level half bath and laundry room. On the upper level is a master suite with an en suite tiled master bath with his & her vanities, soaking tub, stall shower and a separate water closet, as well as an oversized walk in closet & dressing area. Three additional bedrooms and a tiled hall bath complete the upper level. The large unfinished basement / lower level has lots of storage and access to a 2 car attached garage. Conveniently located with easy access to all major commuting routes to schools, shopping, corporate centers and airports.
Location
State PA
County Delaware
Area Aston Twp (10402)
Zoning RESIDENTIAL
Rooms
Other Rooms Living Room, Dining Room, Primary Bedroom, Bedroom 2, Bedroom 3, Bedroom 4, Kitchen, Family Room, Laundry, Office, Bathroom 2, Half Bath
Basement Full
Interior
Interior Features Breakfast Area, Carpet, Ceiling Fan(s), Floor Plan - Open, Formal/Separate Dining Room, Kitchen - Eat-In, Kitchen - Gourmet, Kitchen - Island, Kitchen - Table Space, Primary Bath(s), Pantry, Upgraded Countertops, Walk-in Closet(s), Wood Floors
Heating Forced Air
Cooling Central A/C
Flooring Hardwood, Carpet, Ceramic Tile, Partially Carpeted
Fireplaces Number 1
Equipment Dishwasher, Disposal
Fireplace Y
Appliance Dishwasher, Disposal
Heat Source Natural Gas
Laundry Main Floor
Exterior
Parking Features Garage - Side Entry, Garage Door Opener, Inside Access
Garage Spaces 2.0
Water Access N
Roof Type Architectural Shingle
Accessibility None
Attached Garage 2
Total Parking Spaces 2
Garage Y
Building
Story 2
Sewer Public Sewer
Water Public
Architectural Style Colonial
Level or Stories 2
Additional Building Above Grade, Below Grade
New Construction N
Schools
Middle Schools Northley
High Schools Sun Valley
School District Penn-Delco
Others
Senior Community No
Tax ID 02-00-01547-03
Ownership Fee Simple
SqFt Source Assessor
Special Listing Condition Standard
Read Less Info
Want to know what your home might be worth? Contact us for a FREE valuation!

Our team is ready to help you sell your home for the highest possible price ASAP

Bought with Karen R Bittner-Kight • Bex Home Services
"My job is to find and attract mastery-based agents to the office, protect the culture, and make sure everyone is happy! "






