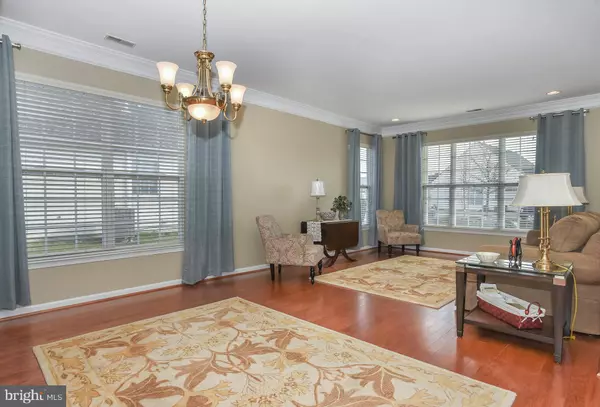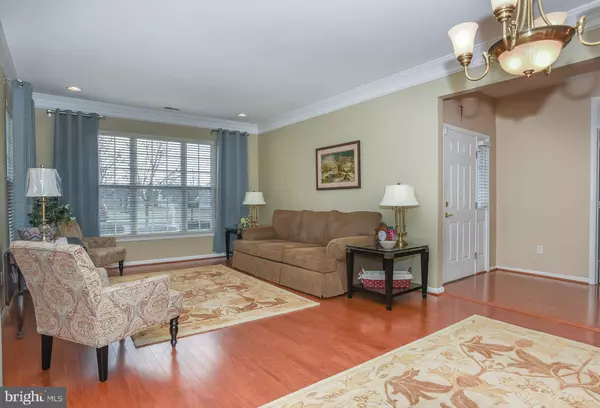$325,000
$335,000
3.0%For more information regarding the value of a property, please contact us for a free consultation.
3 Beds
3 Baths
2,350 SqFt
SOLD DATE : 09/27/2019
Key Details
Sold Price $325,000
Property Type Single Family Home
Sub Type Detached
Listing Status Sold
Purchase Type For Sale
Square Footage 2,350 sqft
Price per Sqft $138
Subdivision Springmill
MLS Listing ID DENC418248
Sold Date 09/27/19
Style Ranch/Rambler
Bedrooms 3
Full Baths 3
HOA Fees $150/mo
HOA Y/N Y
Abv Grd Liv Area 2,350
Originating Board BRIGHT
Year Built 2004
Annual Tax Amount $2,565
Tax Year 2018
Lot Size 8,276 Sqft
Acres 0.19
Lot Dimensions 0.00 x 0.00
Property Description
This 3 bedroom, 3 bath home in the over 55 community of Springmill, is in absolute immaculate move in condition. Enter the front door into the bright living room and dining room with hardwood floors. The kitchen has 42" cabinets, granite counter tops, stainless steel appliances and an eat-in area. Relax in the family room with a gas fireplace. Enjoy the private backyard from the sun porch or outdoor patio. The first floor master has walk in closet and full bath with shower and walk in tub. Another bedroom with full bath as well as the laundry make up the first floor. The second floor has another bedroom and full bath. Water heater is brand new. The attached two car garage also has access to the attic for additional storage. Yard has underground sprinkler system. Make this home yours.
Location
State DE
County New Castle
Area South Of The Canal (30907)
Zoning 23R-2
Rooms
Other Rooms Living Room, Dining Room, Primary Bedroom, Bedroom 2, Bedroom 3, Kitchen, Family Room
Main Level Bedrooms 2
Interior
Interior Features Attic
Heating Forced Air
Cooling Central A/C
Flooring Hardwood, Ceramic Tile, Carpet
Fireplaces Number 1
Fireplaces Type Gas/Propane
Equipment Built-In Microwave, Dishwasher, Disposal, Oven - Self Cleaning, Oven/Range - Electric, Refrigerator
Fireplace Y
Appliance Built-In Microwave, Dishwasher, Disposal, Oven - Self Cleaning, Oven/Range - Electric, Refrigerator
Heat Source Natural Gas
Exterior
Parking Features Garage - Front Entry, Additional Storage Area, Garage Door Opener, Inside Access
Garage Spaces 2.0
Amenities Available Club House, Pool - Outdoor, Tennis Courts
Water Access N
Roof Type Shingle
Accessibility None
Attached Garage 2
Total Parking Spaces 2
Garage Y
Building
Story 2
Sewer Public Sewer
Water Public
Architectural Style Ranch/Rambler
Level or Stories 2
Additional Building Above Grade, Below Grade
New Construction N
Schools
School District Appoquinimink
Others
HOA Fee Include Common Area Maintenance,Insurance,Pool(s),Recreation Facility,Snow Removal
Senior Community Yes
Age Restriction 55
Tax ID 23-001.00-090
Ownership Fee Simple
SqFt Source Assessor
Acceptable Financing Conventional, Cash
Listing Terms Conventional, Cash
Financing Conventional,Cash
Special Listing Condition Standard
Read Less Info
Want to know what your home might be worth? Contact us for a FREE valuation!

Our team is ready to help you sell your home for the highest possible price ASAP

Bought with Laura Walker • Walker Realty Group LLC
"My job is to find and attract mastery-based agents to the office, protect the culture, and make sure everyone is happy! "






