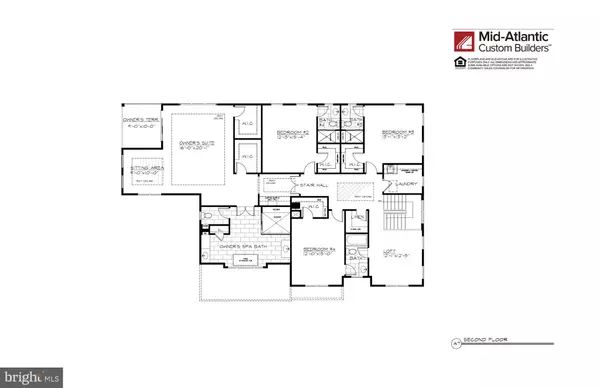$2,464,684
$2,395,000
2.9%For more information regarding the value of a property, please contact us for a free consultation.
5 Beds
7 Baths
5,815 SqFt
SOLD DATE : 09/24/2019
Key Details
Sold Price $2,464,684
Property Type Single Family Home
Sub Type Detached
Listing Status Sold
Purchase Type For Sale
Square Footage 5,815 sqft
Price per Sqft $423
Subdivision Whitehall Manor
MLS Listing ID MDMC653416
Sold Date 09/24/19
Style Craftsman
Bedrooms 5
Full Baths 6
Half Baths 1
HOA Y/N N
Abv Grd Liv Area 5,815
Originating Board BRIGHT
Year Built 2019
Annual Tax Amount $7,874
Tax Year 2019
Lot Size 10,380 Sqft
Acres 0.24
Property Description
LATE JULY/EARLY AUGUST COMPLETION - RESERVE NOW!STUNNING NEW HOME. Prime .25 ACRE LOT w/ flat, usable backyard. Featuring 6 bed/6.5 baths, 3 CAR GARAGE, gourmet eat-in kitchen, expansive family room, screened porch w/ fireplace, MAIN LEVEL BEDRM w/ FULL BATH, expanded mud-room w/ built-in desk & storage area, SPA LIKE MASTER SUITE w/ sitting room, coffee bar, terrace, walk-ins, separate vanities. Fully finished LL w/ wet bar.
Location
State MD
County Montgomery
Zoning R90
Rooms
Other Rooms Living Room, Primary Bedroom, Bedroom 2, Bedroom 3, Bedroom 4, Bedroom 5, Kitchen, Game Room, Family Room, Foyer, Exercise Room, Laundry, Loft, Storage Room, Primary Bathroom, Full Bath, Half Bath, Screened Porch, Additional Bedroom
Basement Full, Fully Finished, Outside Entrance, Rear Entrance, Sump Pump, Walkout Stairs, Windows
Interior
Interior Features Attic, Breakfast Area, Built-Ins, Butlers Pantry, Combination Kitchen/Dining, Combination Kitchen/Living, Crown Moldings, Dining Area, Entry Level Bedroom, Family Room Off Kitchen, Kitchen - Eat-In, Kitchen - Gourmet, Kitchen - Island, Kitchen - Table Space, Primary Bath(s), Recessed Lighting
Hot Water Natural Gas
Heating Energy Star Heating System, Zoned
Cooling Central A/C, Zoned, Energy Star Cooling System
Flooring Hardwood
Fireplaces Number 2
Fireplaces Type Gas/Propane
Fireplace Y
Window Features ENERGY STAR Qualified,Insulated,Screens
Heat Source Natural Gas
Laundry Main Floor, Upper Floor
Exterior
Exterior Feature Porch(es), Wrap Around
Parking Features Garage - Front Entry
Garage Spaces 3.0
Water Access N
Accessibility None
Porch Porch(es), Wrap Around
Attached Garage 3
Total Parking Spaces 3
Garage Y
Building
Story 3+
Sewer Public Sewer
Water Public
Architectural Style Craftsman
Level or Stories 3+
Additional Building Above Grade
New Construction Y
Schools
Elementary Schools Bradley Hills
Middle Schools Thomas W. Pyle
High Schools Walt Whitman
School District Montgomery County Public Schools
Others
Senior Community No
Tax ID 160700650683
Ownership Fee Simple
SqFt Source Assessor
Horse Property N
Special Listing Condition Standard
Read Less Info
Want to know what your home might be worth? Contact us for a FREE valuation!

Our team is ready to help you sell your home for the highest possible price ASAP

Bought with Carolyn N Sappenfield • RE/MAX Realty Services
"My job is to find and attract mastery-based agents to the office, protect the culture, and make sure everyone is happy! "






