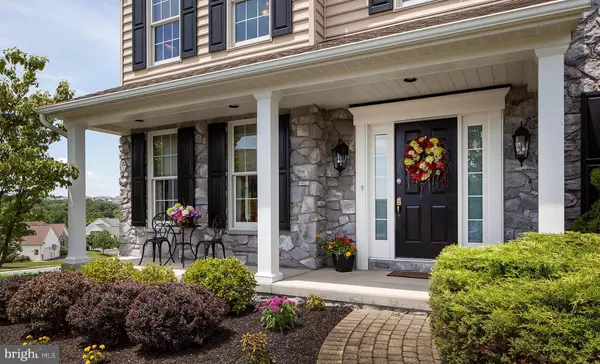$378,000
$389,900
3.1%For more information regarding the value of a property, please contact us for a free consultation.
4 Beds
4 Baths
3,532 SqFt
SOLD DATE : 09/20/2019
Key Details
Sold Price $378,000
Property Type Single Family Home
Sub Type Detached
Listing Status Sold
Purchase Type For Sale
Square Footage 3,532 sqft
Price per Sqft $107
Subdivision Kendale Oaks
MLS Listing ID PADA112594
Sold Date 09/20/19
Style Traditional
Bedrooms 4
Full Baths 2
Half Baths 2
HOA Fees $15/ann
HOA Y/N Y
Abv Grd Liv Area 2,632
Originating Board BRIGHT
Year Built 2006
Annual Tax Amount $8,526
Tax Year 2019
Lot Size 0.590 Acres
Acres 0.59
Property Description
This former model home shows like new and has all the upgrades including a finished, walk-out lower level with 1/2 bath. Moldings, fireplace, granite counter tops, backsplash and fresh paint are just a few of the many nice features this home has to offer. Enjoy a relaxing cup of coffee or a quiet night from your screened porch or hot tub while taking in the beautiful, panoramic views. Fantastic landscape, pavers, shed and large lot add to this homes appeal. Walk-in closets, jetted tub, newer carpeting and a 3 car side entry garage complete the package. Close to highways, Hershey, Harrisburg, shopping and entertainment. Call today for your private showing. You won't be disappointed!
Location
State PA
County Dauphin
Area Lower Paxton Twp (14035)
Zoning RESIDENTIAL
Rooms
Other Rooms Living Room, Dining Room, Primary Bedroom, Bedroom 2, Bedroom 3, Bedroom 4, Kitchen, Family Room, Laundry, Primary Bathroom
Basement Full, Daylight, Partial, Partially Finished, Walkout Level, Windows, Interior Access
Interior
Heating Forced Air
Cooling Central A/C
Fireplaces Number 1
Heat Source Natural Gas
Laundry Main Floor
Exterior
Parking Features Garage - Side Entry
Garage Spaces 3.0
Water Access N
View Panoramic
Roof Type Architectural Shingle
Accessibility None
Attached Garage 3
Total Parking Spaces 3
Garage Y
Building
Story 2
Sewer Public Sewer
Water Public
Architectural Style Traditional
Level or Stories 2
Additional Building Above Grade, Below Grade
New Construction N
Schools
School District Central Dauphin
Others
Senior Community No
Tax ID 35-072-265-000-0000
Ownership Fee Simple
SqFt Source Assessor
Special Listing Condition Standard
Read Less Info
Want to know what your home might be worth? Contact us for a FREE valuation!

Our team is ready to help you sell your home for the highest possible price ASAP

Bought with Lori A Deitrich • Iron Valley Real Estate of Central PA
"My job is to find and attract mastery-based agents to the office, protect the culture, and make sure everyone is happy! "






