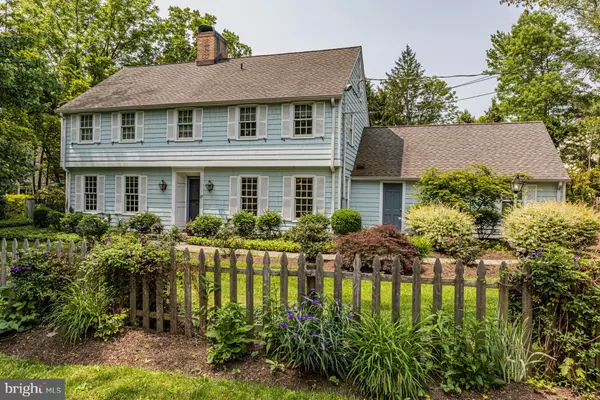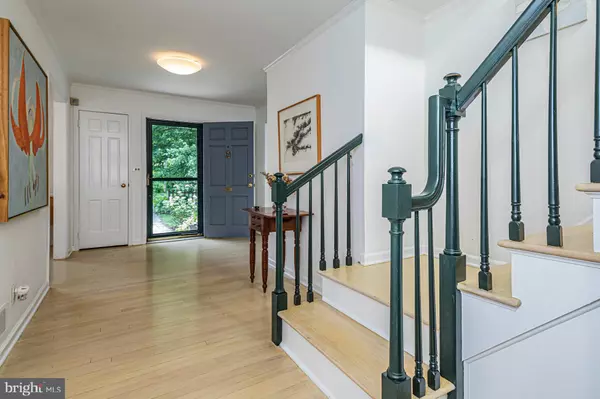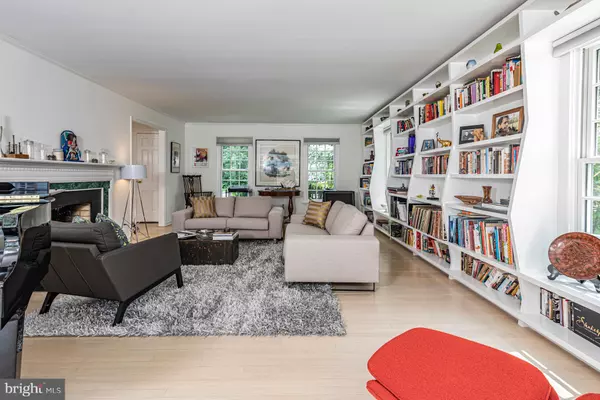$1,475,000
$1,500,000
1.7%For more information regarding the value of a property, please contact us for a free consultation.
5 Beds
5 Baths
0.51 Acres Lot
SOLD DATE : 09/13/2019
Key Details
Sold Price $1,475,000
Property Type Single Family Home
Sub Type Detached
Listing Status Sold
Purchase Type For Sale
Subdivision Institute Area
MLS Listing ID NJME280366
Sold Date 09/13/19
Style Colonial
Bedrooms 5
Full Baths 4
Half Baths 1
HOA Y/N N
Originating Board BRIGHT
Year Built 1965
Annual Tax Amount $29,087
Tax Year 2018
Lot Size 0.510 Acres
Acres 0.51
Lot Dimensions 0.00 x 0.00
Property Description
In the Institute neighborhood, a long-time Princeton favorite for its quiet streets lined with stately homes, and stone's-throw proximity to town, this 5 bedroom Colonial brings classic lines to modern, approachable spaces. A rose garden greets with pink and white blossoms, while inside, light hardwoods reflect the home's incredible sunshine. 3 fireplaces provide warm ambience in a bookcase-flanked living room, a cherry-paneled library, and a spacious family room opening to the fenced, garden-edged backyard, free-form pool, and expansive bluestone patio. An open flow leads to the sun-flushed eat-in kitchen, where counters and a pull-up island are topped with granite, and stainless appliances include 2 Viking ovens. A vaulted 1st floor bedroom suite has its own entrance to the pergola-topped screened porch - the perfect warm weather dining room. Upstairs, restful luxury awaits in a large master suite with pool views, marble-trimmed bath with a shower for 2, and room-sized closet. 3 more bedrooms share a hall bath. 2-car garage.
Location
State NJ
County Mercer
Area Princeton (21114)
Zoning R5
Rooms
Other Rooms Living Room, Dining Room, Primary Bedroom, Bedroom 2, Bedroom 3, Bedroom 4, Bedroom 5, Kitchen, Family Room, Library, Foyer, Screened Porch
Basement Combination
Main Level Bedrooms 1
Interior
Interior Features Built-Ins, Crown Moldings, Family Room Off Kitchen, Floor Plan - Traditional, Formal/Separate Dining Room, Kitchen - Gourmet, Kitchen - Island, Wood Floors
Heating Forced Air, Baseboard - Hot Water
Cooling Central A/C
Fireplaces Number 3
Fireplaces Type Brick, Wood
Equipment Built-In Range, Commercial Range, Dishwasher, Dryer, Oven/Range - Gas, Refrigerator, Washer
Fireplace Y
Appliance Built-In Range, Commercial Range, Dishwasher, Dryer, Oven/Range - Gas, Refrigerator, Washer
Heat Source Natural Gas
Exterior
Parking Features Garage - Side Entry
Garage Spaces 2.0
Pool In Ground
Water Access N
Accessibility None
Attached Garage 2
Total Parking Spaces 2
Garage Y
Building
Story 2
Sewer Public Sewer
Water Public
Architectural Style Colonial
Level or Stories 2
Additional Building Above Grade, Below Grade
New Construction N
Schools
Elementary Schools Johnson Park
Middle Schools John Witherspoon M.S.
High Schools Princeton H.S.
School District Princeton Regional Schools
Others
Senior Community No
Tax ID 14-10402-00014
Ownership Fee Simple
SqFt Source Assessor
Special Listing Condition Standard
Read Less Info
Want to know what your home might be worth? Contact us for a FREE valuation!

Our team is ready to help you sell your home for the highest possible price ASAP

Bought with Anne M Nosnitsky • BHHS Fox & Roach Princeton RE
"My job is to find and attract mastery-based agents to the office, protect the culture, and make sure everyone is happy! "






