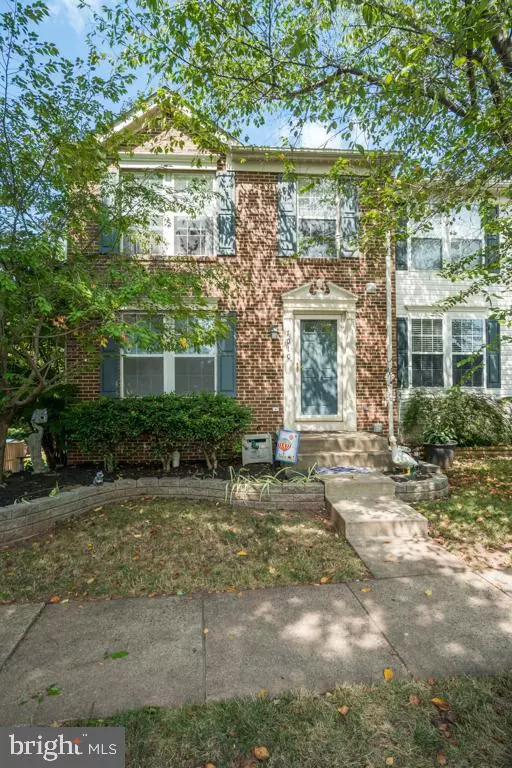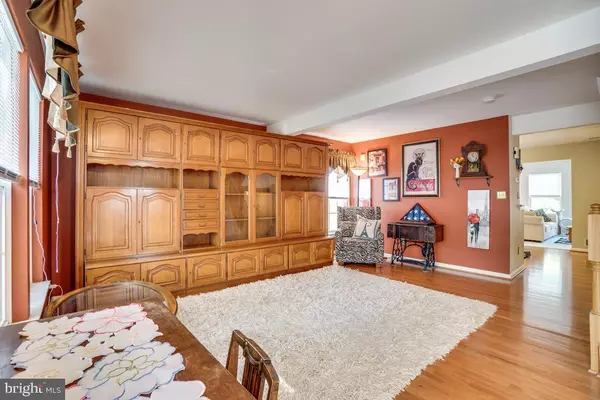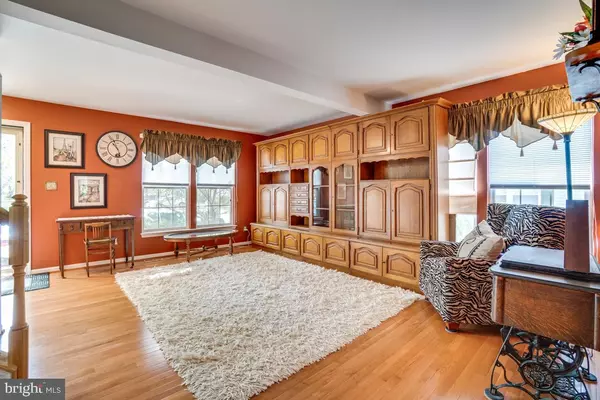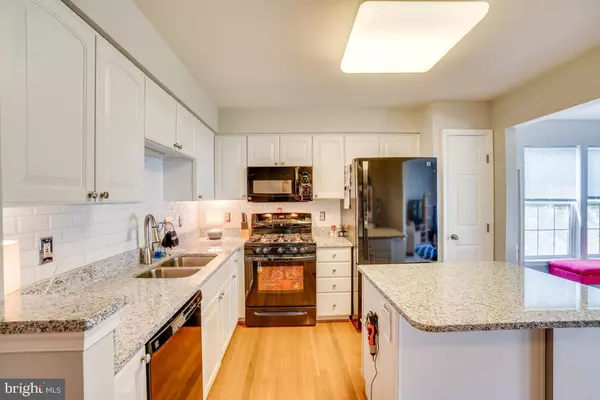$350,000
$355,000
1.4%For more information regarding the value of a property, please contact us for a free consultation.
3 Beds
4 Baths
2,420 SqFt
SOLD DATE : 09/12/2019
Key Details
Sold Price $350,000
Property Type Townhouse
Sub Type Interior Row/Townhouse
Listing Status Sold
Purchase Type For Sale
Square Footage 2,420 sqft
Price per Sqft $144
Subdivision Greenhill Crossing
MLS Listing ID VAPW476052
Sold Date 09/12/19
Style Colonial
Bedrooms 3
Full Baths 3
Half Baths 1
HOA Fees $93/mo
HOA Y/N Y
Abv Grd Liv Area 1,680
Originating Board BRIGHT
Year Built 1999
Annual Tax Amount $4,339
Tax Year 2019
Lot Size 2,304 Sqft
Acres 0.05
Property Description
Fantastic opportunity to own minutes from downtown Haymarket & Gainesville Promenade shopping center! Brick front end-unit with TWO parking spaces located near the pond. Hardwood flooring upon entry & in the kitchen. Gourmet kitchen newly refinished with new cabinetry, granite & newer appliances. Sun room bump-out includes another living space & room for an office. The upper level boasts a master suite with soaring vaulted ceilings, walk-in closet & private bathroom. Two additional bedrooms with generously sized closets & full bathroom. The freshly painted, walk-out basement has new carpet, two storage rooms & renovated full bathroom. The backyard is fully fenced & treed creating privacy. Welcome Home!
Location
State VA
County Prince William
Zoning R16
Rooms
Basement Full, Heated, Improved, Outside Entrance, Interior Access, Walkout Level, Windows
Interior
Interior Features Breakfast Area, Dining Area, Kitchen - Eat-In, Kitchen - Gourmet, Kitchen - Island, Kitchen - Table Space, Primary Bath(s), Pantry, Recessed Lighting, Walk-in Closet(s), Wood Floors
Hot Water Natural Gas
Heating Forced Air
Cooling Central A/C
Flooring Hardwood, Ceramic Tile, Carpet
Equipment Built-In Microwave, Dishwasher, Disposal, Exhaust Fan, Oven - Single, Six Burner Stove, Refrigerator, Water Heater
Fireplace N
Window Features Screens
Appliance Built-In Microwave, Dishwasher, Disposal, Exhaust Fan, Oven - Single, Six Burner Stove, Refrigerator, Water Heater
Heat Source Natural Gas
Laundry Lower Floor
Exterior
Parking On Site 2
Fence Rear
Amenities Available Common Grounds, Pool - Outdoor
Water Access N
View Pond
Accessibility None
Garage N
Building
Lot Description Backs to Trees, Backs - Open Common Area, Private, Trees/Wooded
Story 3+
Sewer Public Sewer
Water Public
Architectural Style Colonial
Level or Stories 3+
Additional Building Above Grade, Below Grade
Structure Type High,Vaulted Ceilings
New Construction N
Schools
School District Prince William County Public Schools
Others
HOA Fee Include Pool(s),Snow Removal,Trash
Senior Community No
Tax ID 7397-07-6164
Ownership Fee Simple
SqFt Source Assessor
Horse Property N
Special Listing Condition Standard
Read Less Info
Want to know what your home might be worth? Contact us for a FREE valuation!

Our team is ready to help you sell your home for the highest possible price ASAP

Bought with Suzanne M Barber • Pearson Smith Realty, LLC
"My job is to find and attract mastery-based agents to the office, protect the culture, and make sure everyone is happy! "






