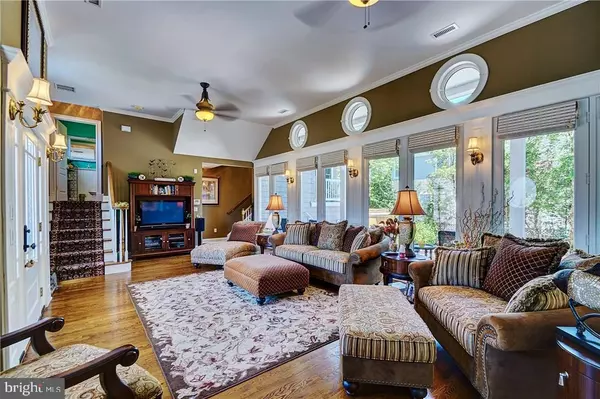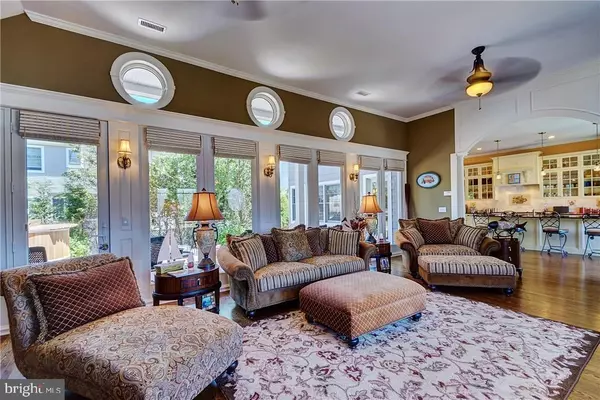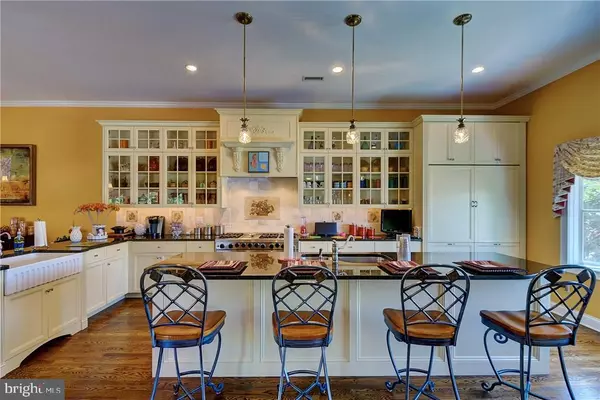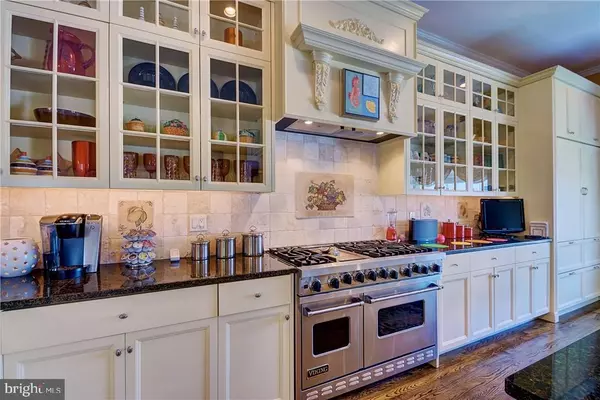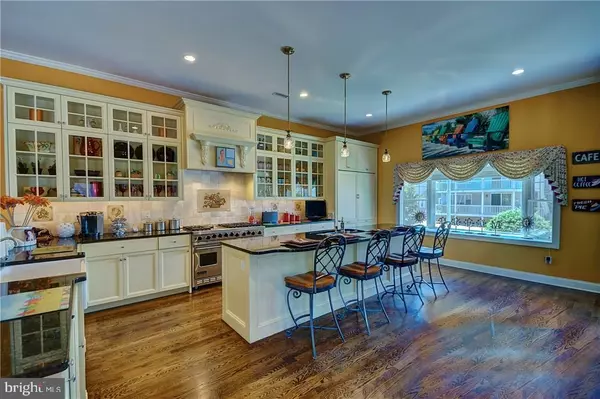$1,400,000
$1,499,000
6.6%For more information regarding the value of a property, please contact us for a free consultation.
5 Beds
4 Baths
3,440 SqFt
SOLD DATE : 02/03/2017
Key Details
Sold Price $1,400,000
Property Type Single Family Home
Sub Type Twin/Semi-Detached
Listing Status Sold
Purchase Type For Sale
Square Footage 3,440 sqft
Price per Sqft $406
Subdivision Brant Beach
MLS Listing ID NJOC181450
Sold Date 02/03/17
Style Other
Bedrooms 5
Full Baths 4
HOA Y/N N
Abv Grd Liv Area 3,440
Originating Board JSMLS
Year Built 2004
Annual Tax Amount $14,012
Tax Year 2015
Lot Dimensions 85x75
Property Description
3340 sq. ft of luxury, selling mostly furnished. Never rented, and in perfect condition. Amazing design with separate staircase to master, two beautiful living areas, and landscaped beautifully. A true resort feel with this modern design featuring a private back yard and hot tub. Ocean and bay views, with the property sitting just six houses to the beach. Five large bedroom, four beautiful baths, and a true chefs kitchen with Viking range, Sub Zero fridge, Dacor range hood, wine fridge, and a lovely farm sink. The main living room features a full glass windows and doors that open to the back yard, adding depth and light to this lovely room. Hardwood floors, custom lighting, and too many amenities to list. This is truly a one of a kind house in a beautiful neighborhood of estate style homes.
Location
State NJ
County Ocean
Area Long Beach Twp (21518)
Zoning R50
Interior
Interior Features Additional Stairway, Window Treatments, Breakfast Area, Ceiling Fan(s), Crown Moldings, WhirlPool/HotTub, Kitchen - Island, Floor Plan - Open, Pantry, Recessed Lighting, Master Bath(s), Walk-in Closet(s)
Hot Water Natural Gas
Heating Forced Air
Cooling Central A/C
Flooring Wood
Fireplaces Number 1
Fireplaces Type Gas/Propane
Equipment Dishwasher, Oven - Double, Dryer, Oven/Range - Gas, Built-In Microwave, Refrigerator, Washer
Furnishings Partially
Fireplace Y
Window Features Double Hung,Insulated
Appliance Dishwasher, Oven - Double, Dryer, Oven/Range - Gas, Built-In Microwave, Refrigerator, Washer
Heat Source Natural Gas
Exterior
Exterior Feature Deck(s)
Parking Features Garage Door Opener
Garage Spaces 2.0
Water Access N
View Water
Roof Type Fiberglass
Accessibility None
Porch Deck(s)
Attached Garage 2
Total Parking Spaces 2
Garage Y
Building
Story 2
Foundation Crawl Space, Flood Vent
Sewer Public Sewer
Water Public
Architectural Style Other
Level or Stories 2
Additional Building Above Grade
New Construction N
Schools
School District Southern Regional Schools
Others
Senior Community No
Tax ID 18-00015-137-00001-03
Ownership Fee Simple
Security Features Security System
Special Listing Condition Standard
Read Less Info
Want to know what your home might be worth? Contact us for a FREE valuation!

Our team is ready to help you sell your home for the highest possible price ASAP

Bought with Richard Jones • G. Anderson Agency
"My job is to find and attract mastery-based agents to the office, protect the culture, and make sure everyone is happy! "


