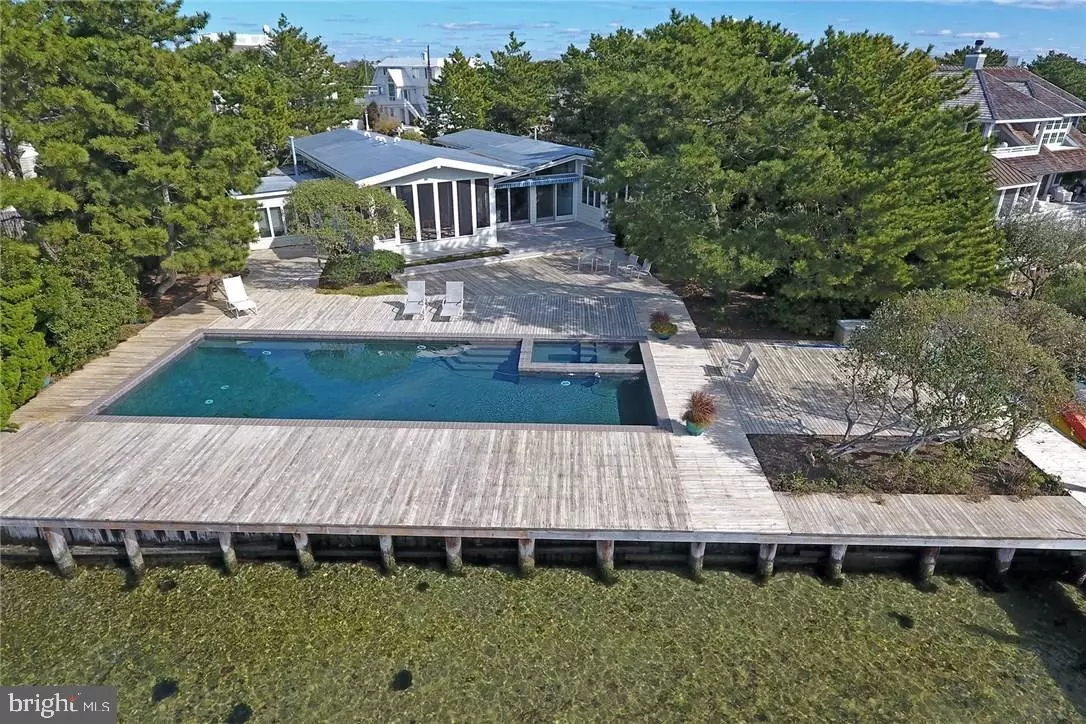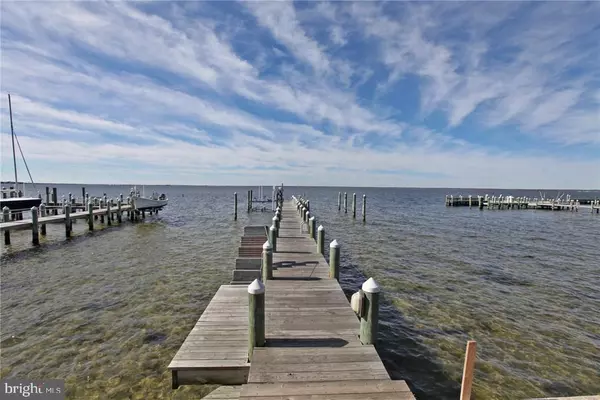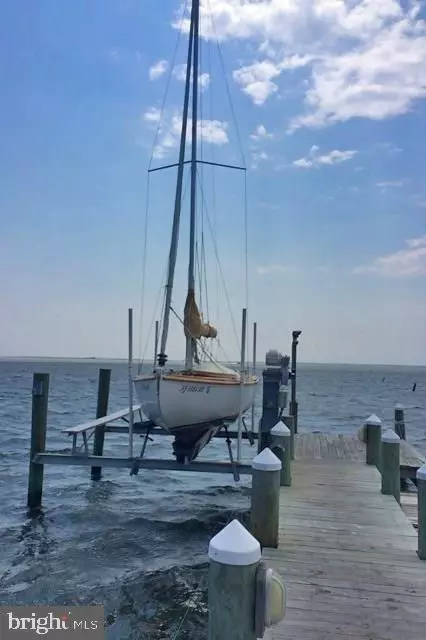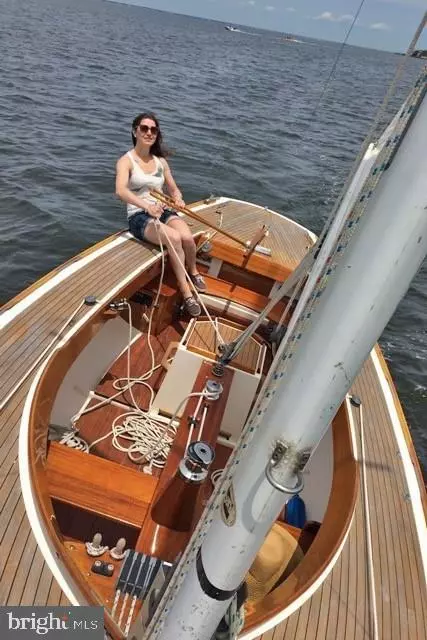$2,200,000
$2,495,000
11.8%For more information regarding the value of a property, please contact us for a free consultation.
5 Beds
4 Baths
2,618 SqFt
SOLD DATE : 08/31/2018
Key Details
Sold Price $2,200,000
Property Type Single Family Home
Sub Type Detached
Listing Status Sold
Purchase Type For Sale
Square Footage 2,618 sqft
Price per Sqft $840
Subdivision Loveladies
MLS Listing ID NJOC155716
Sold Date 08/31/18
Style Contemporary,Ranch/Rambler
Bedrooms 5
Full Baths 3
Half Baths 1
HOA Y/N N
Abv Grd Liv Area 2,618
Originating Board JSMLS
Year Built 1960
Annual Tax Amount $18,681
Tax Year 2017
Lot Dimensions 101x150
Property Description
Located on Bayview Drive in Loveladies on an oversized 14,675 sq? site with amazing bay and sunset views, 102' of bay frontage, large dock with boat and pwc lifts, riparian grant, and a large heated in-ground gunite pool with integrated spa. The secluded home, completely renovated and expanded in 2002 with design by architect Jay Madden, features a courtyard entry, 5 bedrooms, 3.5 baths, cabana room, sitting room, vaulted ceilings (some wood paneled), laundry room, gas heat, central a/c, tile and bamboo floors throughout, and one of the best screen porches on all of LBI! Easy ocean access and Mathews Point bayfront park is steps away. Kick back and enjoy the quintessential Loveladies? bayfront lifestyle!
Location
State NJ
County Ocean
Area Long Beach Twp (21518)
Zoning R10
Interior
Interior Features Entry Level Bedroom, Ceiling Fan(s), Floor Plan - Open, Pantry, Recessed Lighting, Window Treatments, Primary Bath(s), Walk-in Closet(s)
Heating Forced Air
Cooling Central A/C
Flooring Bamboo, Tile/Brick
Equipment Cooktop, Dishwasher, Disposal, Dryer, Oven/Range - Gas, Built-In Microwave, Refrigerator, Oven - Wall, Washer
Furnishings Partially
Fireplace N
Window Features Casement,Insulated,Transom
Appliance Cooktop, Dishwasher, Disposal, Dryer, Oven/Range - Gas, Built-In Microwave, Refrigerator, Oven - Wall, Washer
Heat Source Natural Gas
Exterior
Exterior Feature Deck(s), Patio(s), Porch(es), Screened
Fence Partially
Pool Fenced, Gunite, Heated, In Ground, Pool/Spa Combo
Waterfront Description Riparian Grant
Water Access Y
View Water, Bay
Roof Type Rubber
Accessibility None
Porch Deck(s), Patio(s), Porch(es), Screened
Garage N
Building
Lot Description Bulkheaded
Story 1
Foundation Crawl Space
Sewer Public Sewer
Water Public
Architectural Style Contemporary, Ranch/Rambler
Level or Stories 1
Additional Building Above Grade
New Construction N
Schools
School District Southern Regional Schools
Others
Senior Community No
Tax ID 18-00020-62-00014
Ownership Fee Simple
Special Listing Condition Standard
Read Less Info
Want to know what your home might be worth? Contact us for a FREE valuation!

Our team is ready to help you sell your home for the highest possible price ASAP

Bought with Benee Scola • Benee Scola & Company, Realtors
"My job is to find and attract mastery-based agents to the office, protect the culture, and make sure everyone is happy! "






