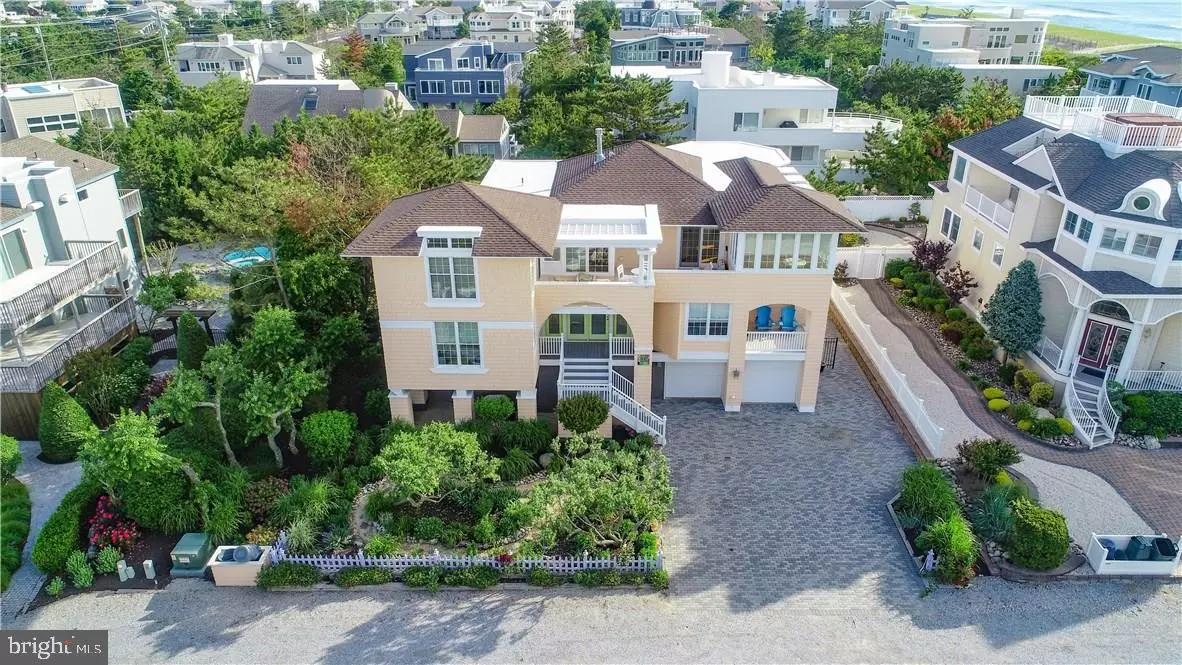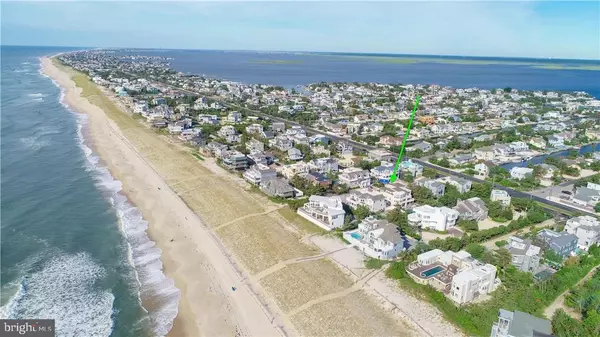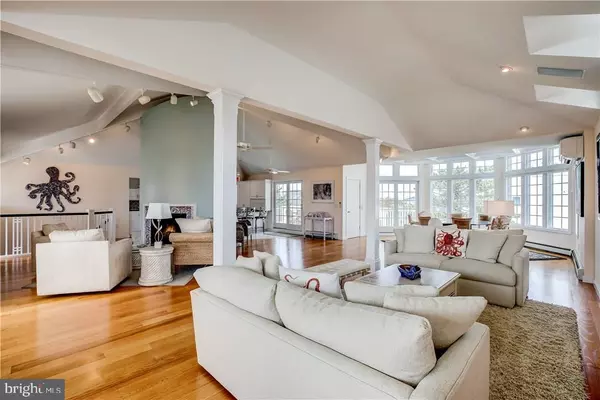$1,900,000
$1,999,900
5.0%For more information regarding the value of a property, please contact us for a free consultation.
5 Beds
5 Baths
3,928 SqFt
SOLD DATE : 11/30/2018
Key Details
Sold Price $1,900,000
Property Type Single Family Home
Sub Type Detached
Listing Status Sold
Purchase Type For Sale
Square Footage 3,928 sqft
Price per Sqft $483
Subdivision Loveladies
MLS Listing ID NJOC149412
Sold Date 11/30/18
Style Reverse
Bedrooms 5
Full Baths 4
Half Baths 1
HOA Y/N N
Abv Grd Liv Area 3,928
Originating Board JSMLS
Year Built 1981
Annual Tax Amount $15,298
Tax Year 2017
Lot Dimensions 85.5x125
Property Description
Third from the ocean and priced to sell in Loveladies never looked so good! This one of a kind architectural masterpiece has stunning details throughout the nearly 4,000 square feet of living space with fantastic oceanviews. This unique, custom built home, nestled on a private lane, is just steps to a pristine lifeguarded beach. Well maintained and loved by the owners this home tells a story. Hand crafted and carefully planned out, a total of 5 bedrooms and 4.5 baths are conveniently spaced for privacy while a tremendous open concept floor plan, multiple family rooms, countless decks, ground level bonus space, unlimited upgrades, amenities and modern conveniences make this Loveladies home a great find. Along with the owner, Reynolds Landscaping has meticulously planted & maintained a breath taking flourishing annual & perennial garden throughout the entire property.,Adding to the allure of this space is a new in-ground swimming pool that is perfectly situated in the backyard allowing ample space for lounging, grilling, entertaining & privacy. A hot tub and shuffleboard intertwined in the breathtaking gardens add to the delight of this yard.The mid level which is the main entrance to the home greets you with a covered front porch before entering into an expansive floor of oversized bedrooms, suites, a family room with an entertainment kitchen, multiple decks and a laundry room. The top floor features an open concept floor plan which boasts sensational oceanviews, coffered and vaulted ceilings, walls of windows and an exceptional amount of space that flows seamlessly from one sitting area to the next, clearly made for entertaining and large families.
Location
State NJ
County Ocean
Area Long Beach Twp (21518)
Zoning R10
Rooms
Other Rooms Living Room, Dining Room, Primary Bedroom, Kitchen, Family Room, Additional Bedroom
Interior
Interior Features Entry Level Bedroom, Window Treatments, Breakfast Area, Ceiling Fan(s), Elevator, WhirlPool/HotTub, Floor Plan - Open, Pantry, Recessed Lighting, Wet/Dry Bar, Primary Bath(s), Stall Shower
Hot Water Natural Gas
Heating Programmable Thermostat, Baseboard - Hot Water
Cooling Programmable Thermostat, Ductless/Mini-Split
Flooring Ceramic Tile, Fully Carpeted, Wood
Fireplaces Number 1
Fireplaces Type Gas/Propane
Equipment Dishwasher, Disposal, Dryer, Oven/Range - Gas, Built-In Microwave, Refrigerator, Oven - Self Cleaning, Trash Compactor, Washer
Furnishings Partially
Fireplace Y
Window Features Casement,Double Hung,Screens,Insulated,Transom
Appliance Dishwasher, Disposal, Dryer, Oven/Range - Gas, Built-In Microwave, Refrigerator, Oven - Self Cleaning, Trash Compactor, Washer
Heat Source Natural Gas, Electric
Exterior
Exterior Feature Deck(s), Patio(s), Porch(es)
Parking Features Garage Door Opener, Oversized
Garage Spaces 2.0
Fence Partially
Pool Heated, In Ground
Water Access N
View Water, Ocean
Roof Type Fiberglass,Shingle
Accessibility None
Porch Deck(s), Patio(s), Porch(es)
Attached Garage 2
Total Parking Spaces 2
Garage Y
Building
Foundation Flood Vent, Pilings, Slab
Sewer Public Sewer
Water Public
Architectural Style Reverse
Additional Building Above Grade
New Construction N
Schools
Middle Schools Southern Regional M.S.
High Schools Southern Regional H.S.
School District Southern Regional Schools
Others
Senior Community No
Tax ID 18-00020-97-00003
Ownership Fee Simple
Acceptable Financing Conventional
Listing Terms Conventional
Financing Conventional
Special Listing Condition Standard
Read Less Info
Want to know what your home might be worth? Contact us for a FREE valuation!

Our team is ready to help you sell your home for the highest possible price ASAP

Bought with Nancy Spark • HCH Real Estate
"My job is to find and attract mastery-based agents to the office, protect the culture, and make sure everyone is happy! "






