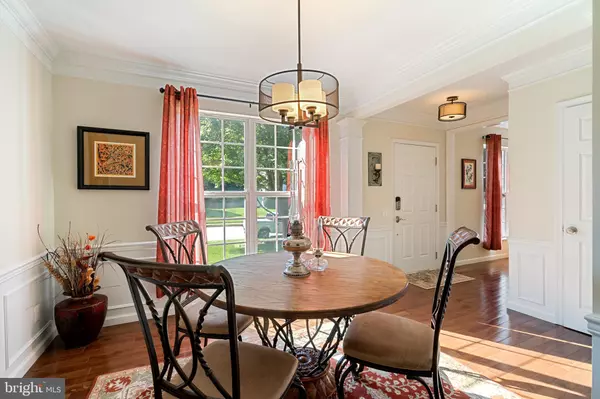$440,000
$435,000
1.1%For more information regarding the value of a property, please contact us for a free consultation.
3 Beds
4 Baths
1,950 SqFt
SOLD DATE : 09/06/2019
Key Details
Sold Price $440,000
Property Type Single Family Home
Sub Type Detached
Listing Status Sold
Purchase Type For Sale
Square Footage 1,950 sqft
Price per Sqft $225
Subdivision Winding Creek Estates
MLS Listing ID VAPW473460
Sold Date 09/06/19
Style Colonial
Bedrooms 3
Full Baths 3
Half Baths 1
HOA Fees $82/mo
HOA Y/N Y
Abv Grd Liv Area 1,560
Originating Board BRIGHT
Year Built 1999
Annual Tax Amount $4,545
Tax Year 2019
Lot Size 10,293 Sqft
Acres 0.24
Property Description
Remarkably updated darling of Winding Creek is waiting for a new owner, could it be you? Walking up the sidewalk to the front door, charming landscaping leads you to the front door. The door has an updated push button security lock - no more fumbling for your keys! Once inside you are greeted with a calm entry with a dedicated dining room on the right and living room on the left. Farther into the house the sensational kitchen and family room share the whole back of the house! The center island has deep drawers for great storage. The quartz counter tops sparkle and provide plenty of prep space for creating all your meals. The Stainless steel appliances are recents updates & the dishwasher is cleverly concealed with a cabinet panel. The cabinets and drawers are soft close and the backsplash is marble all adding to this high end renovation. the adjoining family room has a gas fireplace to add ambiance and warmth. Upstairs you'll find three bright bedrooms and a laundry room! The master bath has been renovated and a walk-in closet will hold lots! All the floors are hardwood for easy cleaning and maintenance. Downstairs in the lower level two extra rooms provide space for relaxation, play time or extra exercise options. It' s your house! Enjoy the space as you see fit! Guests could definitely stay, as the third full bath with a jacuzzi tub is on this level. There is a door with a walk out staircase leading to the backyard! The hot water heater was replaced in 2019! Stop by, this house is waiting for you!
Location
State VA
County Prince William
Zoning R4
Direction East
Rooms
Other Rooms Living Room, Dining Room, Primary Bedroom, Bedroom 2, Bedroom 3, Kitchen, Family Room, Den, Laundry, Storage Room, Bonus Room
Basement Fully Finished, Improved, Connecting Stairway, Heated, Rear Entrance, Walkout Stairs, Windows, Outside Entrance, Full
Interior
Interior Features Breakfast Area, Ceiling Fan(s), Chair Railings, Combination Kitchen/Living, Crown Moldings, Family Room Off Kitchen, Floor Plan - Traditional, Formal/Separate Dining Room, Kitchen - Gourmet, Kitchen - Island, Primary Bath(s), Recessed Lighting, Pantry, Stall Shower, Tub Shower, Upgraded Countertops, Wainscotting, Walk-in Closet(s), WhirlPool/HotTub, Window Treatments, Wood Floors
Heating Forced Air, Heat Pump(s), Programmable Thermostat, Heat Pump - Electric BackUp
Cooling Ceiling Fan(s), Central A/C, Programmable Thermostat
Flooring Hardwood, Partially Carpeted
Fireplaces Number 1
Fireplaces Type Brick, Fireplace - Glass Doors, Mantel(s)
Equipment Built-In Microwave, Built-In Range, Dishwasher, Disposal, Dryer - Electric, Dryer - Gas, Exhaust Fan
Furnishings No
Fireplace Y
Window Features Double Pane,Energy Efficient,Double Hung,Screens
Appliance Built-In Microwave, Built-In Range, Dishwasher, Disposal, Dryer - Electric, Dryer - Gas, Exhaust Fan
Heat Source Natural Gas
Laundry Upper Floor, Has Laundry
Exterior
Exterior Feature Deck(s), Porch(es)
Parking Features Garage - Front Entry, Basement Garage, Garage Door Opener, Inside Access
Garage Spaces 4.0
Utilities Available Fiber Optics Available, Natural Gas Available, Phone Available, Phone, Under Ground, Water Available, Electric Available, Cable TV
Amenities Available Basketball Courts, Common Grounds, Pool - Outdoor, Tot Lots/Playground
Water Access N
View Trees/Woods, Street
Roof Type Asphalt
Street Surface Black Top
Accessibility None
Porch Deck(s), Porch(es)
Road Frontage City/County
Attached Garage 2
Total Parking Spaces 4
Garage Y
Building
Story 3+
Foundation Slab
Sewer Public Sewer
Water Public
Architectural Style Colonial
Level or Stories 3+
Additional Building Above Grade, Below Grade
Structure Type Dry Wall
New Construction N
Schools
Elementary Schools Ashland
Middle Schools Benton
High Schools Charles J. Colgan, Sr.
School District Prince William County Public Schools
Others
HOA Fee Include Snow Removal,Trash,Insurance
Senior Community No
Tax ID 8091-13-9377
Ownership Fee Simple
SqFt Source Assessor
Acceptable Financing Conventional, FHA, Cash, VA
Horse Property N
Listing Terms Conventional, FHA, Cash, VA
Financing Conventional,FHA,Cash,VA
Special Listing Condition Standard
Read Less Info
Want to know what your home might be worth? Contact us for a FREE valuation!

Our team is ready to help you sell your home for the highest possible price ASAP

Bought with Kurt A Duty • KW Metro Center
"My job is to find and attract mastery-based agents to the office, protect the culture, and make sure everyone is happy! "






