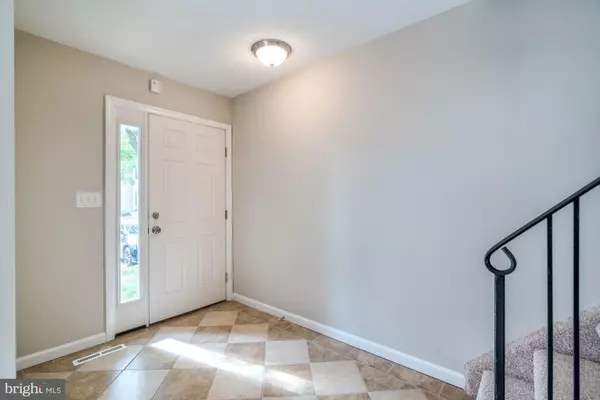$230,000
$226,000
1.8%For more information regarding the value of a property, please contact us for a free consultation.
3 Beds
3 Baths
1,620 SqFt
SOLD DATE : 09/03/2019
Key Details
Sold Price $230,000
Property Type Townhouse
Sub Type Interior Row/Townhouse
Listing Status Sold
Purchase Type For Sale
Square Footage 1,620 sqft
Price per Sqft $141
Subdivision None Available
MLS Listing ID 1009918200
Sold Date 09/03/19
Style Straight Thru
Bedrooms 3
Full Baths 2
Half Baths 1
HOA Fees $179/ann
HOA Y/N Y
Abv Grd Liv Area 1,620
Originating Board TREND
Year Built 1970
Annual Tax Amount $6,008
Tax Year 2018
Lot Size 1,814 Sqft
Acres 0.04
Lot Dimensions 23X80
Property Description
Recently updated townhouse situated in the heart of New Jersey in Twin Rivers. Unit is light, bright, freshly painted with new carpet and neutral decor. Great layout and floor plan. Super large eat in Kitchen with dining area has sliding glass doors to extra large deck overlooking beautifully manicured grounds. Plenty of closet space and storage plus a full basement. Large rooms. Central AC. Located minutes from both the New Jersey Turnpike and NJ Transit, with access to shore points, New York City, and Philadelphia. All kinds of shopping, including farms nearby. Fantastic location.
Location
State NJ
County Mercer
Area East Windsor Twp (21101)
Zoning PUD
Rooms
Other Rooms Living Room, Dining Room, Primary Bedroom, Bedroom 2, Kitchen, Bedroom 1
Basement Full
Interior
Interior Features Kitchen - Eat-In
Hot Water Other
Heating Forced Air
Cooling Central A/C
Fireplace N
Heat Source Natural Gas
Exterior
Amenities Available Swimming Pool
Water Access N
Accessibility None
Garage N
Building
Story 2
Sewer Public Sewer
Water Public
Architectural Style Straight Thru
Level or Stories 2
Additional Building Above Grade
New Construction N
Schools
School District East Windsor Regional Schools
Others
HOA Fee Include Pool(s)
Senior Community No
Tax ID 01-00020 02-00122
Ownership Condominium
Special Listing Condition Standard
Read Less Info
Want to know what your home might be worth? Contact us for a FREE valuation!

Our team is ready to help you sell your home for the highest possible price ASAP

Bought with Alicia Ribeca • Ashton Realty
"My job is to find and attract mastery-based agents to the office, protect the culture, and make sure everyone is happy! "






