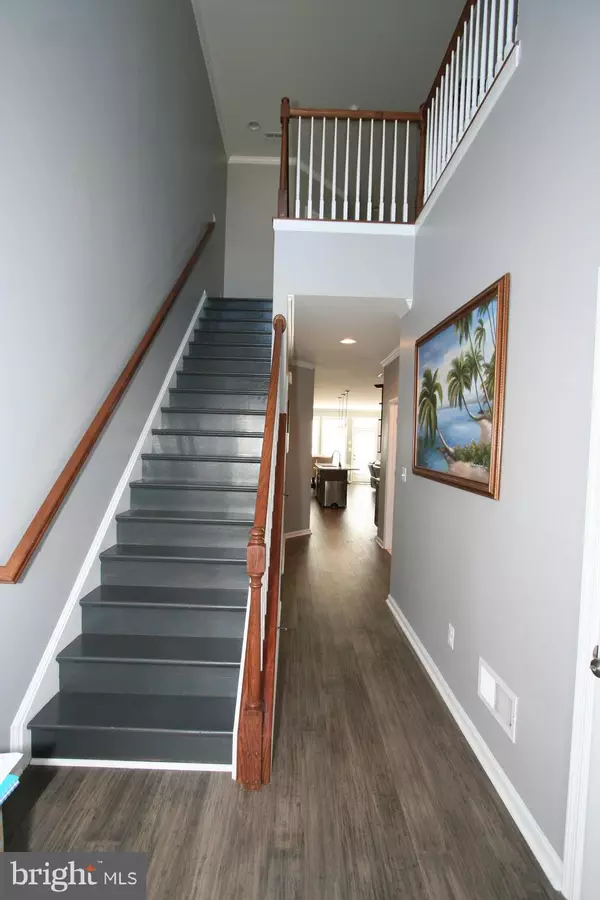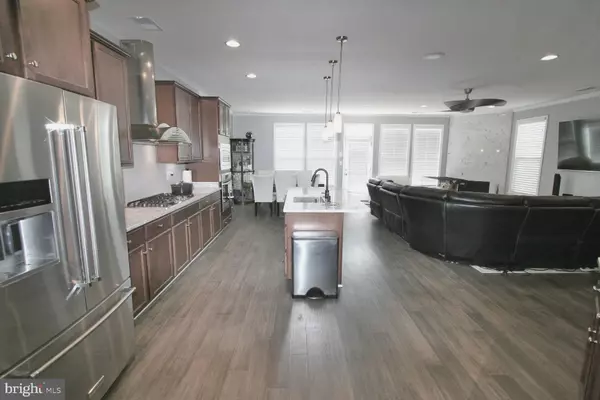$525,000
$525,000
For more information regarding the value of a property, please contact us for a free consultation.
4 Beds
3 Baths
2,491 SqFt
SOLD DATE : 08/29/2019
Key Details
Sold Price $525,000
Property Type Townhouse
Sub Type End of Row/Townhouse
Listing Status Sold
Purchase Type For Sale
Square Footage 2,491 sqft
Price per Sqft $210
Subdivision Stone Ridge South
MLS Listing ID VALO389804
Sold Date 08/29/19
Style Villa
Bedrooms 4
Full Baths 3
HOA Fees $95/mo
HOA Y/N Y
Abv Grd Liv Area 2,491
Originating Board BRIGHT
Year Built 2013
Annual Tax Amount $4,909
Tax Year 2019
Lot Size 3,485 Sqft
Acres 0.08
Property Description
Rare End-unit Villa home in the heart of Aldie. So many upgrades since the home was built in 2013. 4 bedrooms, 3 bathrooms. Brand new Cali bamboo flooring on main level, high-end Kitchen Aid Stainless appliances, farm sink, and cambria quartz in gourmet kitchen with island with a butlers pantry. Carrera marble over gas fireplace. Custom EP Henry paver patio with built in lighting with sensors. Custom Sherwin William Essential Gray paint. Three variable speed custom ceiling fans, new high end LG high capacity washing machine and dryer on bedroom level. Bedroom and bath on main level. Master bedroom with coffered ceiling, two walk in closets and luxury bath. Honeywell security system, surround sound in main area and outside, programmable garage door opener with keypad and remote and front door keyless entry. Fully finished garage with built in storage and fully landscaped yard!
Location
State VA
County Loudoun
Zoning RESIDENTIAL
Rooms
Other Rooms Dining Room, Primary Bedroom, Bedroom 2, Bedroom 3, Bedroom 4, Family Room, 2nd Stry Fam Rm, Laundry, Bathroom 1, Bathroom 3, Primary Bathroom
Main Level Bedrooms 1
Interior
Interior Features Butlers Pantry, Ceiling Fan(s), Entry Level Bedroom, Family Room Off Kitchen, Floor Plan - Open, Kitchen - Gourmet, Kitchen - Island, Primary Bath(s), Recessed Lighting, Upgraded Countertops, Walk-in Closet(s), Wood Floors
Heating Heat Pump(s)
Cooling Ceiling Fan(s), Central A/C
Fireplaces Number 1
Fireplaces Type Corner, Gas/Propane, Marble
Equipment Built-In Microwave, Cooktop, Dishwasher, Disposal, Dryer, Exhaust Fan, Microwave, Oven - Double, Refrigerator, Stainless Steel Appliances, Washer, Water Heater
Fireplace Y
Appliance Built-In Microwave, Cooktop, Dishwasher, Disposal, Dryer, Exhaust Fan, Microwave, Oven - Double, Refrigerator, Stainless Steel Appliances, Washer, Water Heater
Heat Source Natural Gas
Laundry Upper Floor, Washer In Unit
Exterior
Exterior Feature Patio(s)
Parking Features Garage - Front Entry, Garage Door Opener
Garage Spaces 2.0
Utilities Available Electric Available, Fiber Optics Available, Natural Gas Available, Phone Available, Water Available
Amenities Available Common Grounds, Community Center, Jog/Walk Path, Pool - Outdoor, Tot Lots/Playground
Water Access N
Accessibility Level Entry - Main
Porch Patio(s)
Attached Garage 2
Total Parking Spaces 2
Garage Y
Building
Story 2
Sewer Public Sewer
Water Public
Architectural Style Villa
Level or Stories 2
Additional Building Above Grade, Below Grade
New Construction N
Schools
Elementary Schools Pinebrook
Middle Schools Mercer
High Schools John Champe
School District Loudoun County Public Schools
Others
HOA Fee Include Common Area Maintenance,Management,Pool(s),Snow Removal,Trash
Senior Community No
Tax ID 205250928000
Ownership Fee Simple
SqFt Source Assessor
Security Features Security System
Horse Property N
Special Listing Condition Standard
Read Less Info
Want to know what your home might be worth? Contact us for a FREE valuation!

Our team is ready to help you sell your home for the highest possible price ASAP

Bought with Bradley J Morgan • RE/MAX Premier
"My job is to find and attract mastery-based agents to the office, protect the culture, and make sure everyone is happy! "






