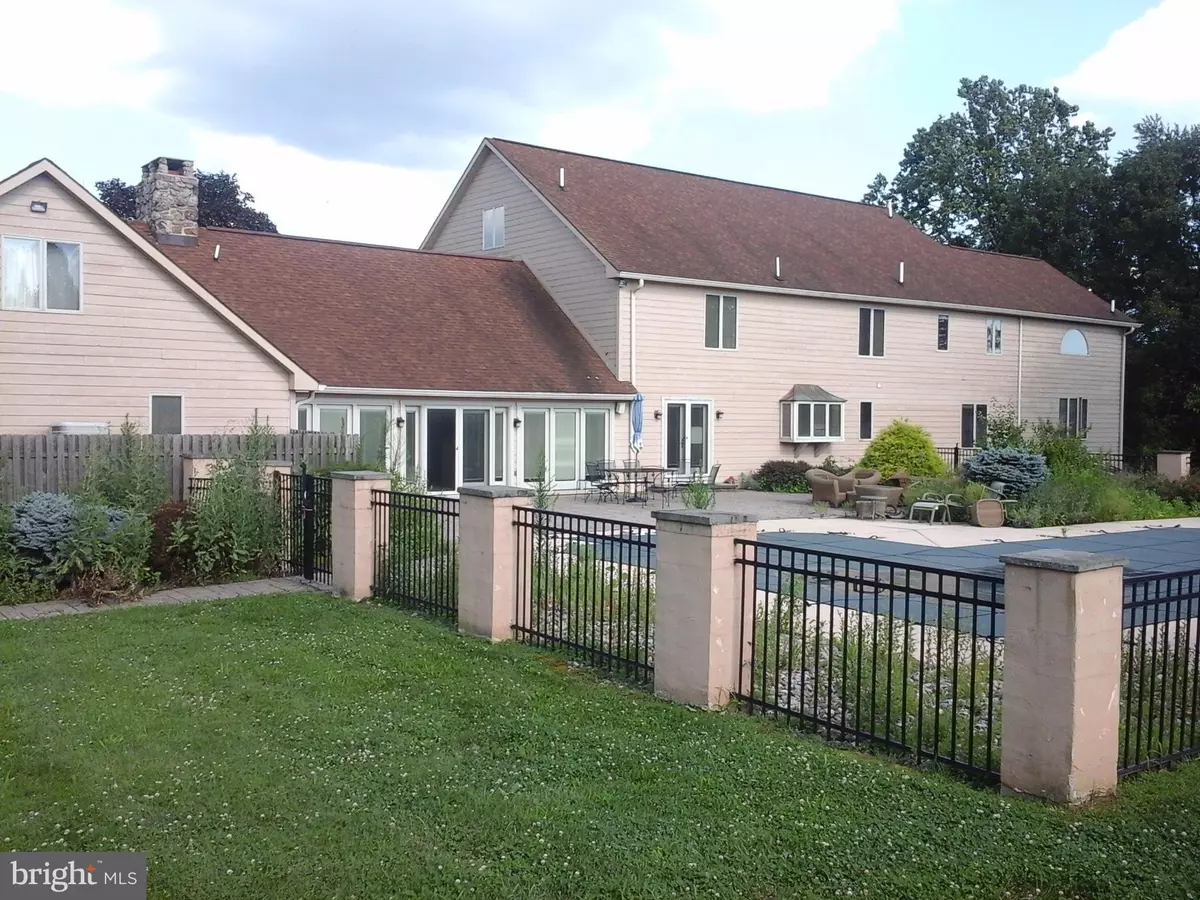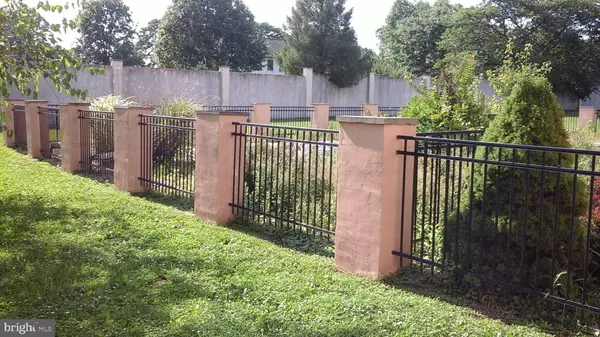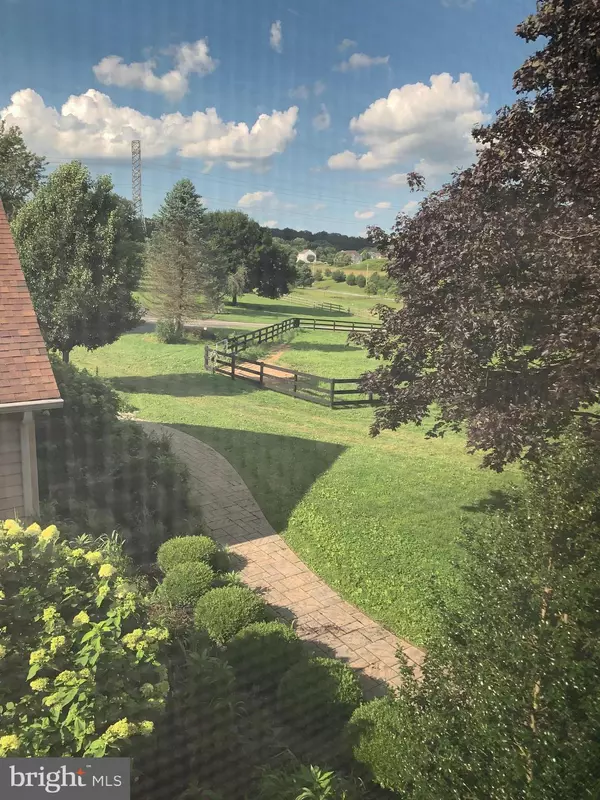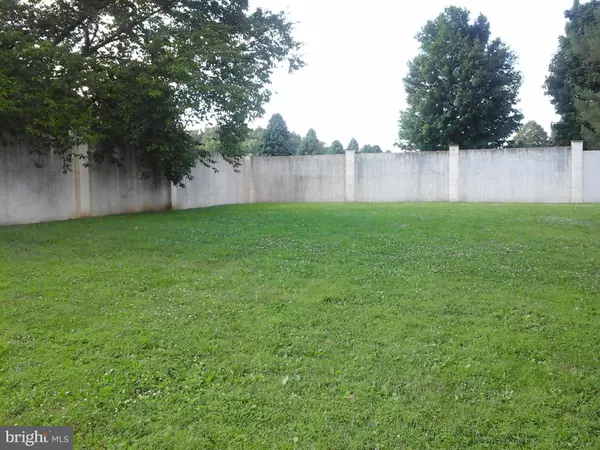$320,000
$299,000
7.0%For more information regarding the value of a property, please contact us for a free consultation.
4 Beds
5 Baths
11,736 SqFt
SOLD DATE : 08/30/2019
Key Details
Sold Price $320,000
Property Type Single Family Home
Sub Type Detached
Listing Status Sold
Purchase Type For Sale
Square Footage 11,736 sqft
Price per Sqft $27
Subdivision None Available
MLS Listing ID PACT484338
Sold Date 08/30/19
Style Colonial,Farmhouse/National Folk
Bedrooms 4
Full Baths 5
HOA Y/N N
Abv Grd Liv Area 8,736
Originating Board BRIGHT
Year Built 1988
Annual Tax Amount $2,728
Tax Year 2019
Lot Size 5.800 Acres
Acres 5.8
Lot Dimensions 0.00 x 0.00
Property Description
INVESTOR SPECIAL! 8700+ SF of living space in main house and (1) bedroom apartment above garage.Property sustained water damage, all material removed from damage, in need of the cosmetics to be put back in place to restore this fabulous property. First floor hosts large family room/living room with stone fireplace; Large Eat-In kitchen, Formal Dining Room, and Living room/Den with another fireplace, and Main floor bedroom and full bath. Bi-Level master Suite with second floor laundry room. Additionally on the second floor (3) bedrooms on second floor with Jack & Jill bathroom for one, and full size bath for the third and forth bedroom. Third floor a large room which can be an office/den/media room. Full size unfinished basement. House has been equipped with hot water zoned heat for each room, zoned central air conditioning, whole-house Bose sound system, central vacuuming system. Oversized garage with a (1) bedroom apartment above for additional income generation. Backyard has an in-ground pool fenced tastefully, additional 1900 feet of Kentucky black fencing for the paddock, presently home to three horses, surrounding the back of the property a concrete fence for privacy. Property being sold AS-IS. Inspections are welcome for Buyer s information purposes. No improvements or repairs will be made. Buyer is responsible for any and all municipal certifications (U&O, etc.). Cash offers preferred and should be accompanied by Proof of Funds.
Location
State PA
County Chester
Area East Fallowfield Twp (10347)
Zoning R10
Direction South
Rooms
Other Rooms Living Room, Dining Room, Primary Bedroom, Bedroom 2, Bedroom 3, Bedroom 4, Bedroom 5, Kitchen, Den, Breakfast Room, Bedroom 1, Bathroom 1
Basement Full
Main Level Bedrooms 1
Interior
Interior Features Breakfast Area, Ceiling Fan(s), Central Vacuum, Curved Staircase, Dining Area, Floor Plan - Open, Formal/Separate Dining Room, Intercom, Kitchen - Eat-In, Pantry, Stall Shower, Tub Shower, Walk-in Closet(s)
Hot Water Electric
Heating Central, Baseboard - Hot Water, Hot Water, Other
Cooling Central A/C, Zoned
Flooring Ceramic Tile, Other
Fireplaces Number 2
Fireplaces Type Wood
Equipment Central Vacuum, Dishwasher, Disposal, Intercom
Furnishings No
Fireplace Y
Appliance Central Vacuum, Dishwasher, Disposal, Intercom
Heat Source Propane - Owned, Wood
Laundry Upper Floor, Common
Exterior
Parking Features Garage - Side Entry, Garage Door Opener
Garage Spaces 5.0
Fence Masonry/Stone, Other, Wood
Pool Above Ground
Utilities Available Cable TV Available, Electric Available, Multiple Phone Lines, Phone Available, Propane
Water Access N
View Pasture
Roof Type Asphalt
Accessibility 2+ Access Exits, 32\"+ wide Doors, Level Entry - Main
Attached Garage 2
Total Parking Spaces 5
Garage Y
Building
Lot Description Front Yard, Landscaping, Rear Yard
Story 2.5
Foundation Concrete Perimeter
Sewer On Site Septic
Water Private
Architectural Style Colonial, Farmhouse/National Folk
Level or Stories 2.5
Additional Building Above Grade, Below Grade
Structure Type 9'+ Ceilings,Cathedral Ceilings,Dry Wall
New Construction N
Schools
High Schools Coatesville Area Senior
School District Coatesville Area
Others
Pets Allowed Y
Senior Community No
Tax ID 47-06 -0025.1200
Ownership Fee Simple
SqFt Source Assessor
Acceptable Financing FHA 203(k), Cash
Horse Property Y
Horse Feature Paddock, Horses Allowed
Listing Terms FHA 203(k), Cash
Financing FHA 203(k),Cash
Special Listing Condition Standard
Pets Allowed No Pet Restrictions
Read Less Info
Want to know what your home might be worth? Contact us for a FREE valuation!

Our team is ready to help you sell your home for the highest possible price ASAP

Bought with Bin Mei Zhang • Panphil Realty, LLC
"My job is to find and attract mastery-based agents to the office, protect the culture, and make sure everyone is happy! "






