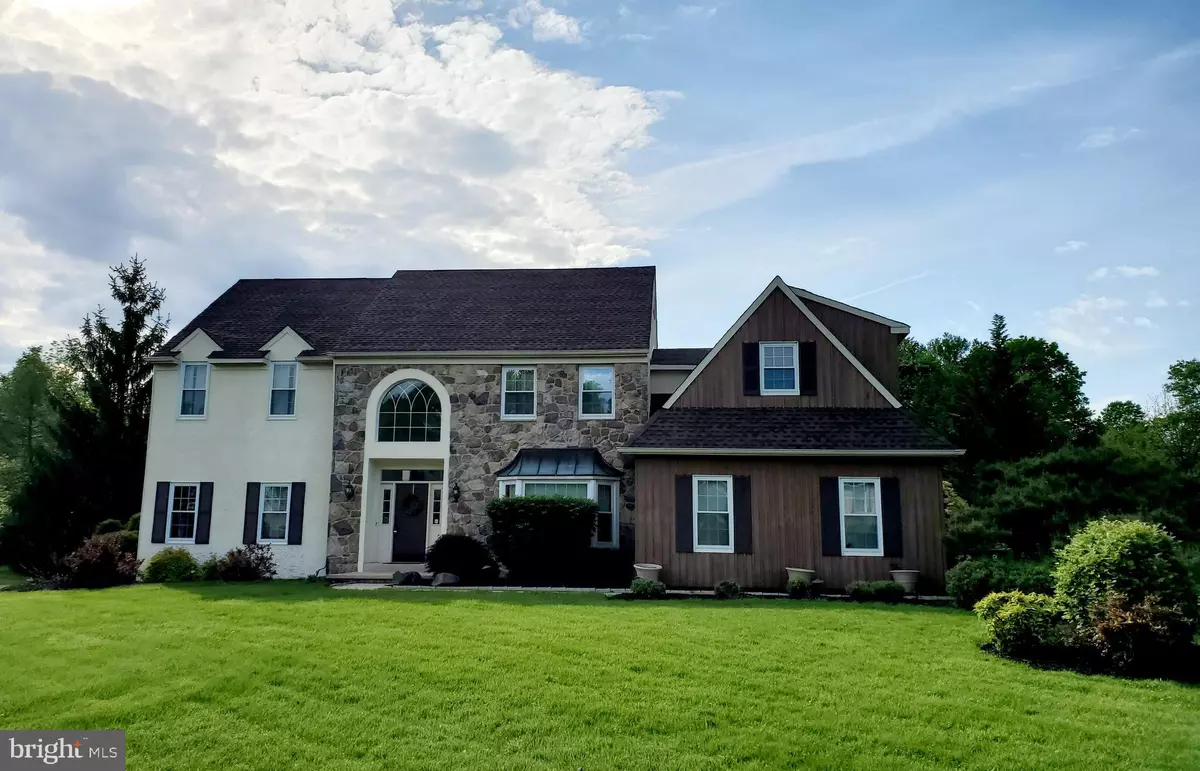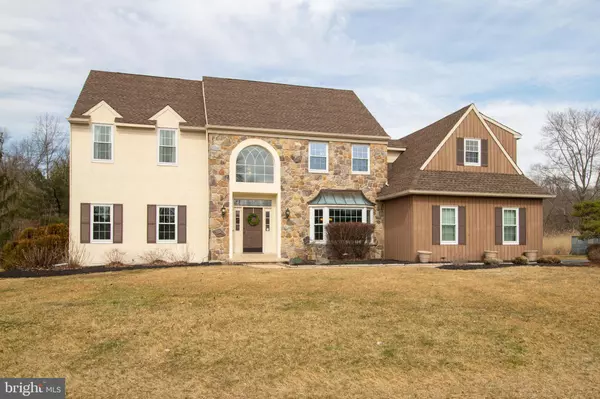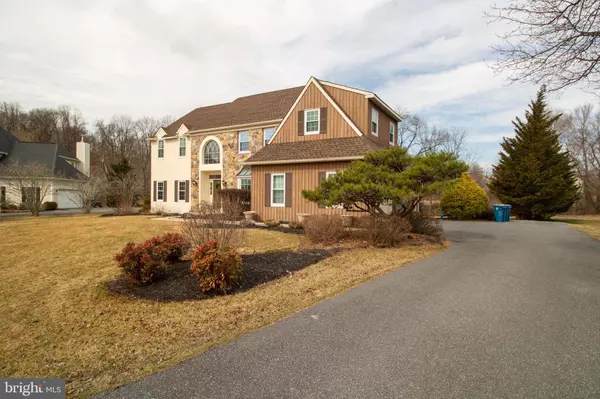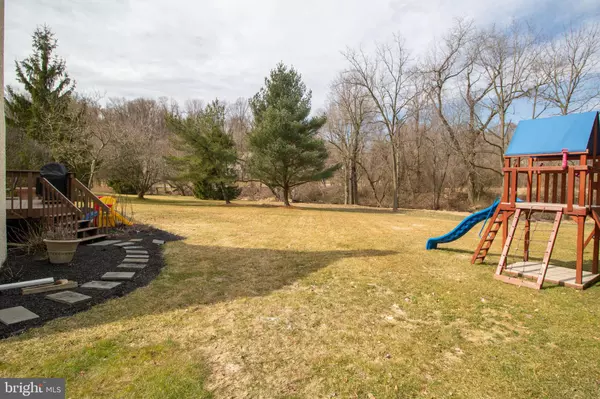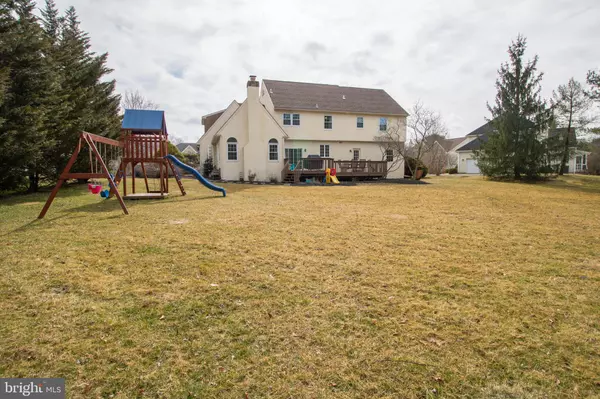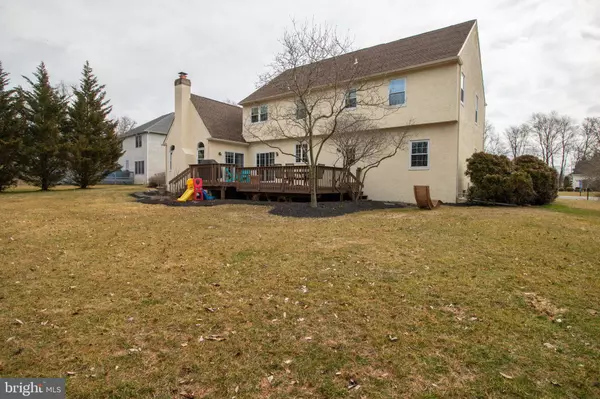$480,000
$525,000
8.6%For more information regarding the value of a property, please contact us for a free consultation.
4 Beds
3 Baths
3,475 SqFt
SOLD DATE : 08/29/2019
Key Details
Sold Price $480,000
Property Type Single Family Home
Sub Type Detached
Listing Status Sold
Purchase Type For Sale
Square Footage 3,475 sqft
Price per Sqft $138
Subdivision Westridge
MLS Listing ID DENC477920
Sold Date 08/29/19
Style Colonial
Bedrooms 4
Full Baths 2
Half Baths 1
HOA Fees $19/ann
HOA Y/N Y
Abv Grd Liv Area 3,475
Originating Board BRIGHT
Year Built 1991
Annual Tax Amount $5,051
Tax Year 2018
Lot Size 0.450 Acres
Acres 0.45
Lot Dimensions 115.70 x 173.20
Property Description
Active under contract! Reduced $50,000, best buy in Hockessin! Great value, recent solds in community were 657 K, 572 K, and 620 K. Immaculate 2-Story in Westridge featuring 4 bedrooms, 2.5 baths, private level cul-de-sac lot, first floor office with closet, huge family room with floor to ceiling stone fireplace and cathedral ceiling, and bright white kitchen with granite countertops. Also, sliding glass doors to deck, large two-room master bedroom suite with oversized walk-in closet and upscale master bath. Enormous deck overlooks the rear yard and offers beautiful views of open space. Three-car garage is big asset too. Updated improvements since 2014 are new roof in 2015, new windows in 2017, new master bath in 2018, new HVAC in 2016, painted exterior in 2015, professional landscaped, and new custom shades in Dining Room in 2018. Minor stucco repairs are completed. See report and contractors proposal under docs. Settlement can be in 30 days.
Location
State DE
County New Castle
Area Hockssn/Greenvl/Centrvl (30902)
Zoning NC21
Rooms
Other Rooms Living Room, Dining Room, Primary Bedroom, Sitting Room, Bedroom 2, Bedroom 3, Bedroom 4, Kitchen, Family Room, Office
Basement Partial
Interior
Interior Features Breakfast Area
Hot Water Natural Gas
Heating Forced Air
Cooling Central A/C
Fireplaces Number 1
Equipment Refrigerator, Oven/Range - Gas, Dishwasher, Disposal
Window Features Double Pane,Insulated
Appliance Refrigerator, Oven/Range - Gas, Dishwasher, Disposal
Heat Source Natural Gas
Exterior
Parking Features Garage - Side Entry
Garage Spaces 3.0
Water Access N
Accessibility None
Attached Garage 3
Total Parking Spaces 3
Garage Y
Building
Story 2
Sewer Public Sewer
Water Public
Architectural Style Colonial
Level or Stories 2
Additional Building Above Grade, Below Grade
New Construction N
Schools
School District Red Clay Consolidated
Others
Senior Community No
Tax ID 08-007.20-071
Ownership Fee Simple
SqFt Source Assessor
Acceptable Financing Conventional
Listing Terms Conventional
Financing Conventional
Special Listing Condition Standard
Read Less Info
Want to know what your home might be worth? Contact us for a FREE valuation!

Our team is ready to help you sell your home for the highest possible price ASAP

Bought with George J Brown • RE/MAX Edge
"My job is to find and attract mastery-based agents to the office, protect the culture, and make sure everyone is happy! "

