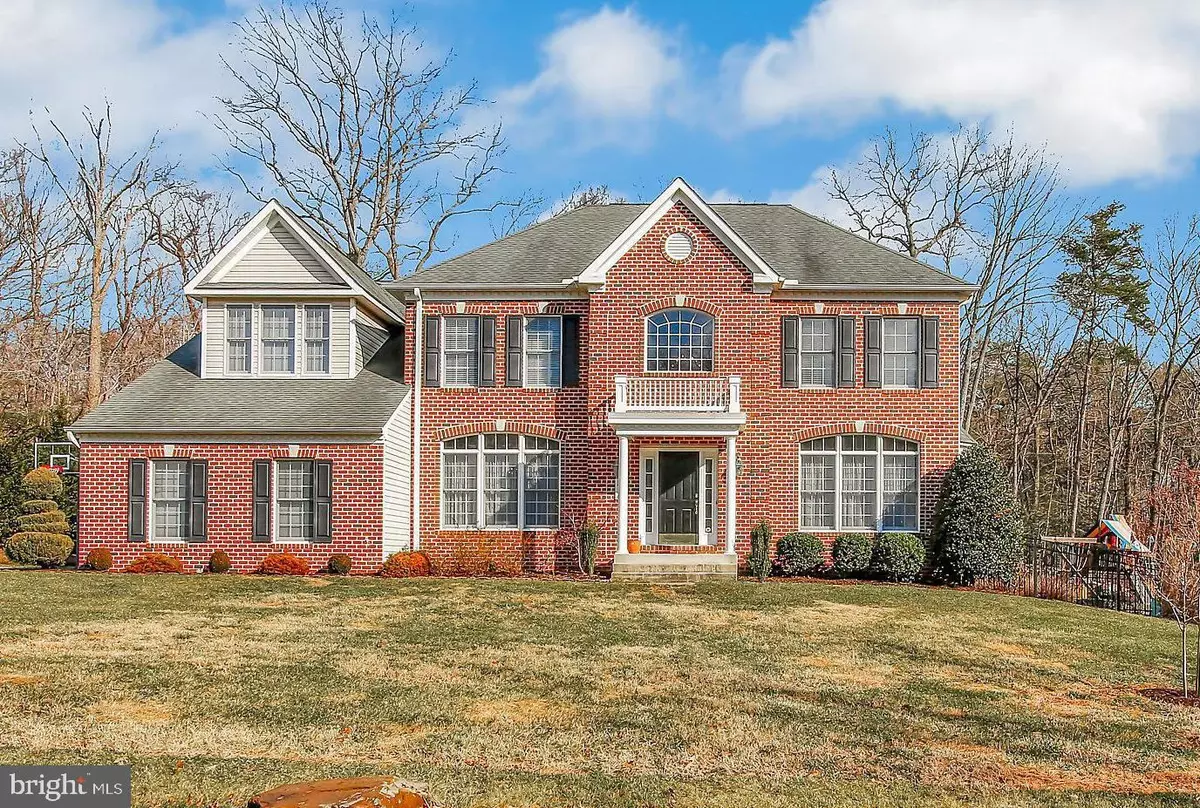$720,000
$719,000
0.1%For more information regarding the value of a property, please contact us for a free consultation.
4 Beds
5 Baths
4,246 SqFt
SOLD DATE : 07/09/2019
Key Details
Sold Price $720,000
Property Type Single Family Home
Sub Type Detached
Listing Status Sold
Purchase Type For Sale
Square Footage 4,246 sqft
Price per Sqft $169
Subdivision Belhaven Beach
MLS Listing ID MDAA354238
Sold Date 07/09/19
Style Colonial
Bedrooms 4
Full Baths 4
Half Baths 1
HOA Y/N N
Abv Grd Liv Area 4,246
Originating Board BRIGHT
Year Built 2007
Annual Tax Amount $6,311
Tax Year 2018
Lot Size 0.972 Acres
Acres 0.97
Property Description
This MUST SEE Custom Built home with many Amenities features a two story foyer, sunkin Family Room with a propane fireplace with attached library, Dining Room, a Mud Room with custom lockers, Gourmet Kitchen with cathredral cabinets, custom lighting, walkin pantry, as you move through to the Sunroom that overlooks the Beautiful Custom Salt Water Pool. As you move to the second floor 4 Bedrooms and 3 Full Baths, the Master Bedroom has a $75,000 renovated Master Bath, walkin closets. There is also a private office with custom cabintry that is away from the rest of the house so you can work from home. The basement is partially finished with framing and wiring completed. It has a free standing Wood Stove, Full Bath with Jacuzzi, 2-200 amp panals, Water Treatment System, Home Security System, and a Dog Home Watch system for pets to control where they go in your home. YOU MUST SEE TO BELIEVE ALL THE BEAUTY CONTAINED IN THIS HOME!
Location
State MD
County Anne Arundel
Zoning R1
Rooms
Other Rooms Living Room, Dining Room, Primary Bedroom, Sitting Room, Bedroom 2, Bedroom 3, Kitchen, Family Room, Library, Foyer, Breakfast Room, Bedroom 1, Laundry, Mud Room, Office
Basement Partially Finished, Rear Entrance, Sump Pump, Walkout Stairs, Windows, Other
Interior
Interior Features Attic/House Fan, Breakfast Area, Butlers Pantry, Crown Moldings, Dining Area, Family Room Off Kitchen, Kitchen - Gourmet, Kitchen - Island, Laundry Chute, Primary Bath(s), Upgraded Countertops, Walk-in Closet(s), Wood Floors, Stall Shower, Ceiling Fan(s), Floor Plan - Traditional, Recessed Lighting, Studio, Water Treat System, Wood Stove, Built-Ins
Hot Water Propane
Heating Heat Pump(s)
Cooling Heat Pump(s)
Flooring Carpet, Hardwood, Tile/Brick
Fireplaces Number 2
Fireplaces Type Mantel(s), Fireplace - Glass Doors
Equipment Cooktop, Dishwasher, Exhaust Fan, Oven - Double, Washer, Dryer - Electric, Refrigerator, Built-In Microwave, Water Conditioner - Owned
Fireplace Y
Window Features Bay/Bow,Palladian,Screens
Appliance Cooktop, Dishwasher, Exhaust Fan, Oven - Double, Washer, Dryer - Electric, Refrigerator, Built-In Microwave, Water Conditioner - Owned
Heat Source Propane - Owned, Electric
Laundry Upper Floor
Exterior
Exterior Feature Patio(s), Deck(s)
Parking Features Garage - Side Entry, Garage Door Opener
Garage Spaces 4.0
Fence Decorative
Pool Heated, In Ground, Saltwater
Utilities Available Propane, Electric Available, Cable TV
Water Access N
View Trees/Woods
Roof Type Asphalt
Street Surface Gravel
Accessibility None
Porch Patio(s), Deck(s)
Attached Garage 2
Total Parking Spaces 4
Garage Y
Building
Story 3+
Sewer On Site Septic
Water Well
Architectural Style Colonial
Level or Stories 3+
Additional Building Above Grade, Below Grade
Structure Type 9'+ Ceilings,Dry Wall
New Construction N
Schools
Elementary Schools Fort Smallwood
Middle Schools Chesapeake Bay
High Schools Chesapeake
School District Anne Arundel County Public Schools
Others
Senior Community No
Tax ID 020311000848555
Ownership Fee Simple
SqFt Source Assessor
Security Features Security System
Acceptable Financing Cash, Conventional, FHA, VA
Horse Property N
Listing Terms Cash, Conventional, FHA, VA
Financing Cash,Conventional,FHA,VA
Special Listing Condition Standard
Read Less Info
Want to know what your home might be worth? Contact us for a FREE valuation!

Our team is ready to help you sell your home for the highest possible price ASAP

Bought with Chaliss Pulliam • SourceOne Realty Group, LLC.
"My job is to find and attract mastery-based agents to the office, protect the culture, and make sure everyone is happy! "






