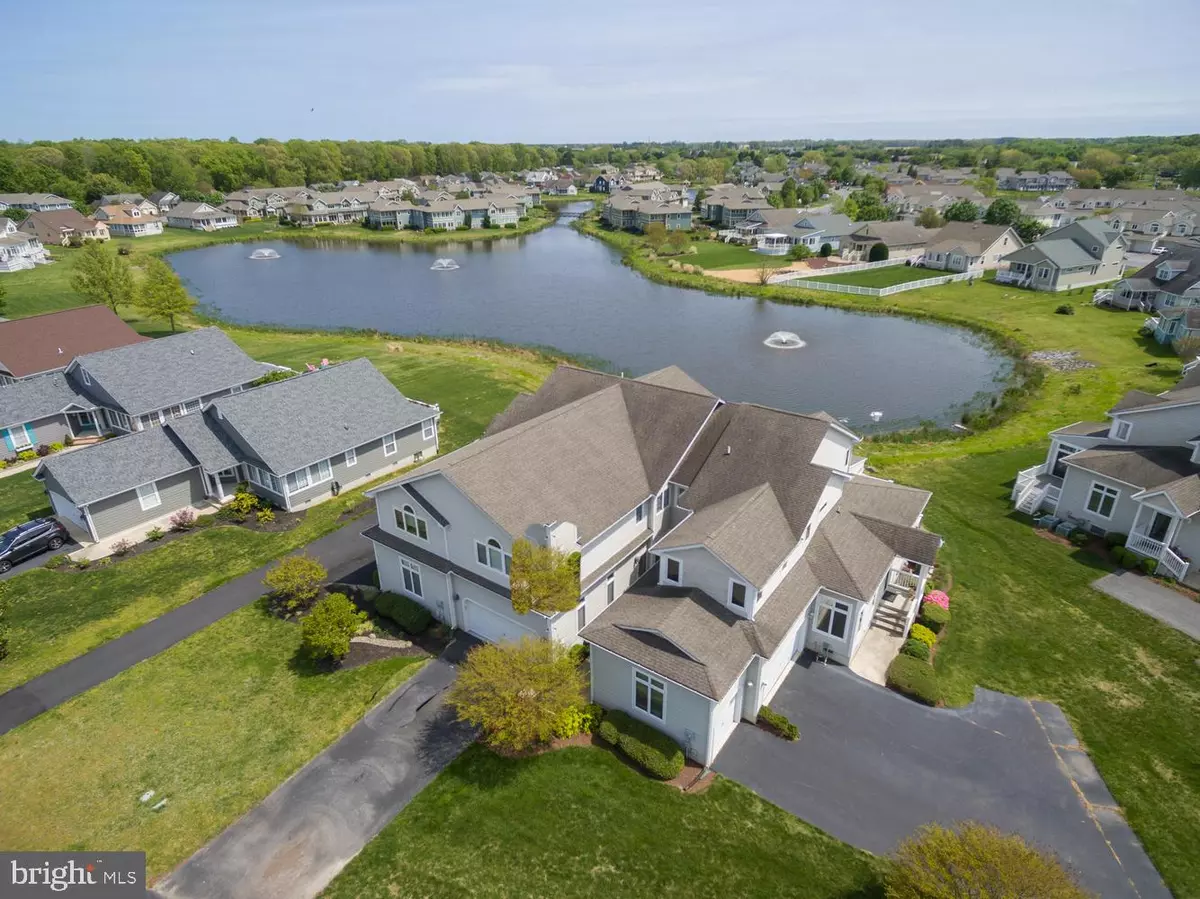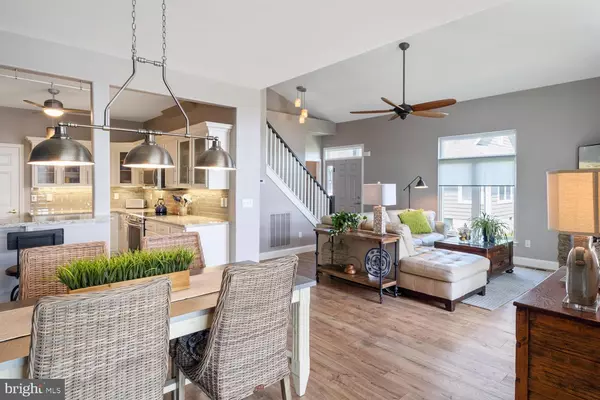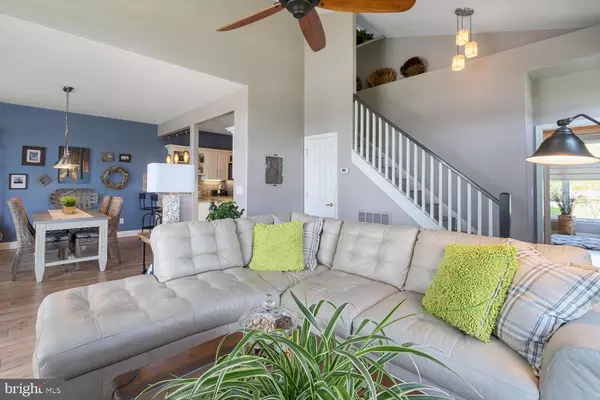$360,000
$364,500
1.2%For more information regarding the value of a property, please contact us for a free consultation.
3 Beds
4 Baths
2,456 SqFt
SOLD DATE : 08/23/2019
Key Details
Sold Price $360,000
Property Type Condo
Sub Type Condo/Co-op
Listing Status Sold
Purchase Type For Sale
Square Footage 2,456 sqft
Price per Sqft $146
Subdivision Plantations East
MLS Listing ID DESU139214
Sold Date 08/23/19
Style Carriage House,Villa
Bedrooms 3
Full Baths 3
Half Baths 1
Condo Fees $243/qua
HOA Y/N N
Abv Grd Liv Area 2,456
Originating Board BRIGHT
Year Built 2004
Annual Tax Amount $1,603
Tax Year 2018
Lot Dimensions 48.00 x 155.00
Property Description
A breath of fresh air is what you will feel in this renovated 3 bedroom, end unit townhouse on the pond. Attractive throughout with an open first floor living room with fireplace, dining area, modern kitchen as well as a convenient first floor bedroom with private bathroom. Four season room with heat and air extends your entertainment options. Maintenance free deck for optimal pond views. Second floor boasts a loft/office area, ample second bedroom with hall bath. Crowned jewel is the master suite with extended sitting room. Updated flooring, bathrooms, kitchen, appliances. New windows, HVAC, Rinnai water heater in last two years
Location
State DE
County Sussex
Area Lewes Rehoboth Hundred (31009)
Zoning L
Rooms
Main Level Bedrooms 1
Interior
Interior Features Built-Ins, Carpet, Ceiling Fan(s), Dining Area, Entry Level Bedroom, Floor Plan - Open, Primary Bath(s), Upgraded Countertops, Walk-in Closet(s)
Hot Water Tankless
Heating Heat Pump - Gas BackUp, Heat Pump(s), Zoned
Cooling Central A/C, Zoned
Flooring Carpet, Ceramic Tile, Laminated
Fireplaces Number 1
Fireplaces Type Gas/Propane
Equipment Oven/Range - Electric, Refrigerator, Stainless Steel Appliances, Dishwasher, Built-In Microwave, Water Heater, Washer, Dryer - Electric, Disposal
Fireplace Y
Appliance Oven/Range - Electric, Refrigerator, Stainless Steel Appliances, Dishwasher, Built-In Microwave, Water Heater, Washer, Dryer - Electric, Disposal
Heat Source Electric, Propane - Leased
Laundry Main Floor
Exterior
Exterior Feature Deck(s)
Parking Features Garage - Side Entry
Garage Spaces 7.0
Water Access N
View Pond
Roof Type Shingle
Accessibility None
Porch Deck(s)
Attached Garage 2
Total Parking Spaces 7
Garage Y
Building
Lot Description Zero Lot Line
Story 2
Sewer Private Sewer
Water Private
Architectural Style Carriage House, Villa
Level or Stories 2
Additional Building Above Grade, Below Grade
New Construction N
Schools
School District Cape Henlopen
Others
Senior Community No
Tax ID 334-06.00-1369.00
Ownership Fee Simple
SqFt Source Assessor
Acceptable Financing Cash, Conventional
Listing Terms Cash, Conventional
Financing Cash,Conventional
Special Listing Condition Standard
Read Less Info
Want to know what your home might be worth? Contact us for a FREE valuation!

Our team is ready to help you sell your home for the highest possible price ASAP

Bought with GRAVES CAREY Jr. • 360 PROPERTY SOLUTIONS
"My job is to find and attract mastery-based agents to the office, protect the culture, and make sure everyone is happy! "






