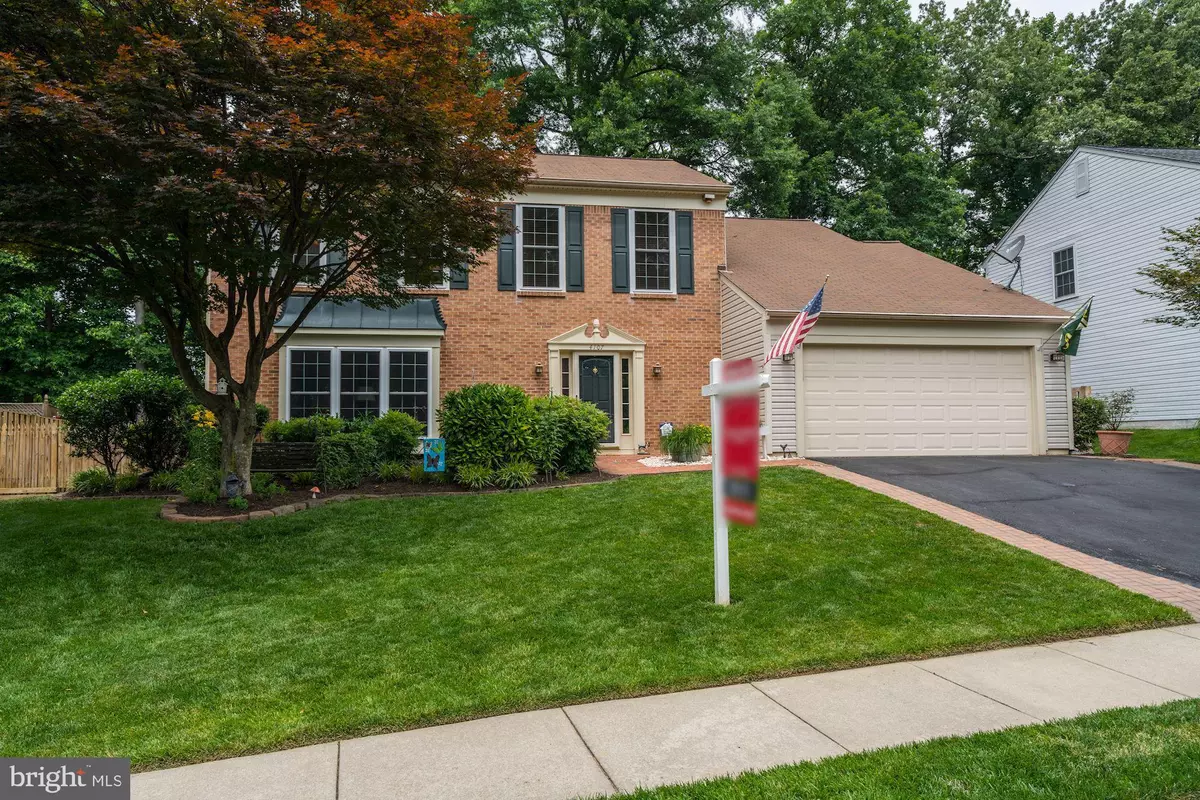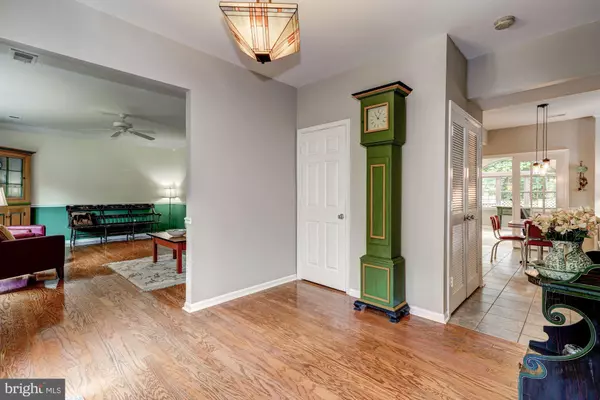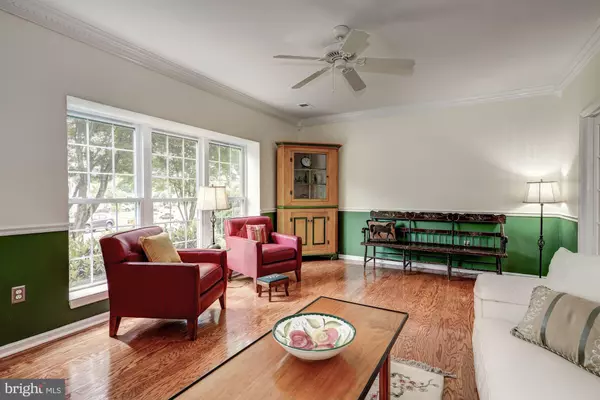$615,000
$615,000
For more information regarding the value of a property, please contact us for a free consultation.
4 Beds
4 Baths
2,872 SqFt
SOLD DATE : 08/20/2019
Key Details
Sold Price $615,000
Property Type Single Family Home
Sub Type Detached
Listing Status Sold
Purchase Type For Sale
Square Footage 2,872 sqft
Price per Sqft $214
Subdivision Woodstone
MLS Listing ID VAFX1066262
Sold Date 08/20/19
Style Colonial
Bedrooms 4
Full Baths 3
Half Baths 1
HOA Fees $42/qua
HOA Y/N Y
Abv Grd Liv Area 2,872
Originating Board BRIGHT
Year Built 1988
Annual Tax Amount $6,369
Tax Year 2019
Lot Size 8,254 Sqft
Acres 0.19
Property Description
MOVE RIGHT INTO THIS SPACIOUS AND BEAUTIFULLY UPDATED 4 BR, 3.5 BA COLONIAL ENVIABLY SET ON .18 ACRE FLAT LOT ON NO THROUGH STREET. OPEN FLOOR PLAN ALLOWS FOR EASE OF ENTERTAINING AND FAMILY TIME, WITH LARGE FORMAL ROOMS, EXPANSIVE GOURMET KITCHEN, ADJACENT FAMILY ROOM AND MAGNIFICENT SUNROOM ADDITION IN REAR OF HOME. MAIN FLOOR POWDER ROOM AND FULL LAUNDRY CENTER ADD EXTRA PRACTICALITY. MAIN FLOOR FULL BATH ADDITION OFFERS BONUS SPACE FOR ELDERLY PARENTS OR SIMPLY OVERFLOW GUEST SPACE. UPPER LEVEL PRESENTS EXPANSIVE MASTER SUITE WITH FULLY REMODELED LUXURY BATH AND GENEROUS WALK-IN CLOSET. 3 ADDITIONAL UPPER BEDROOMS PLUS UPDATED HALL BATH PROVIDE AMPLE ROOM FOR FAMILY OR OVERNIGHT GUESTS. BONUS FINISHED ATTIC SPACE IN UPPER BR FOR GREAT STORAGE. LOCATION, LOCATION, LOCATION WITH EASY COMMUTE TO OLD TOWN, FT. BELVOIR, PENTAGON & MAJOR ROADWAYS/ METRO . WALK THE TRAILS OF HUNTLEY MEADOWS NATURE PARK FROM YOUR FRONT DOOR OR RIDE THE BIKE TRAILS ALONG THE POTOMAC! MAKE THIS LOVELY HOME YOURS TODAY!
Location
State VA
County Fairfax
Zoning 151
Rooms
Other Rooms Living Room, Dining Room, Primary Bedroom, Bedroom 2, Bedroom 3, Bedroom 4, Kitchen, Family Room, Great Room
Interior
Interior Features Dining Area, Family Room Off Kitchen, Kitchen - Table Space, Wood Floors, Window Treatments, Chair Railings, Floor Plan - Open, Kitchen - Eat-In, Kitchen - Gourmet, Kitchen - Island, Crown Moldings, Pantry, Recessed Lighting, Sprinkler System, Upgraded Countertops, Walk-in Closet(s), Attic, Carpet, Ceiling Fan(s), Formal/Separate Dining Room, Skylight(s)
Hot Water Natural Gas
Heating Forced Air
Cooling Ceiling Fan(s), Central A/C
Flooring Carpet, Hardwood, Laminated, Ceramic Tile
Fireplaces Number 1
Fireplaces Type Mantel(s)
Equipment Dishwasher, Disposal, Dryer, Exhaust Fan, Humidifier, Icemaker, Oven/Range - Gas, Range Hood, Refrigerator, Washer
Fireplace Y
Window Features Bay/Bow,Double Pane,Replacement,Screens,Vinyl Clad,Skylights
Appliance Dishwasher, Disposal, Dryer, Exhaust Fan, Humidifier, Icemaker, Oven/Range - Gas, Range Hood, Refrigerator, Washer
Heat Source Natural Gas
Laundry Main Floor
Exterior
Exterior Feature Patio(s)
Parking Features Garage Door Opener, Garage - Front Entry, Inside Access
Garage Spaces 2.0
Fence Wood
Utilities Available Cable TV Available
Amenities Available Tennis Courts, Basketball Courts, Common Grounds, Tot Lots/Playground
Water Access N
Roof Type Asphalt
Accessibility None
Porch Patio(s)
Attached Garage 2
Total Parking Spaces 2
Garage Y
Building
Lot Description Cul-de-sac, Landscaping, No Thru Street
Story 2
Sewer Public Sewer
Water Public
Architectural Style Colonial
Level or Stories 2
Additional Building Above Grade, Below Grade
Structure Type Vaulted Ceilings,Tray Ceilings
New Construction N
Schools
Elementary Schools Groveton
Middle Schools Carl Sandburg
High Schools West Potomac
School District Fairfax County Public Schools
Others
HOA Fee Include Management,Common Area Maintenance,Reserve Funds,Snow Removal,Trash
Senior Community No
Tax ID 0921 14 0458
Ownership Fee Simple
SqFt Source Assessor
Special Listing Condition Standard
Read Less Info
Want to know what your home might be worth? Contact us for a FREE valuation!

Our team is ready to help you sell your home for the highest possible price ASAP

Bought with Bethany Stalder • KW Metro Center
"My job is to find and attract mastery-based agents to the office, protect the culture, and make sure everyone is happy! "






