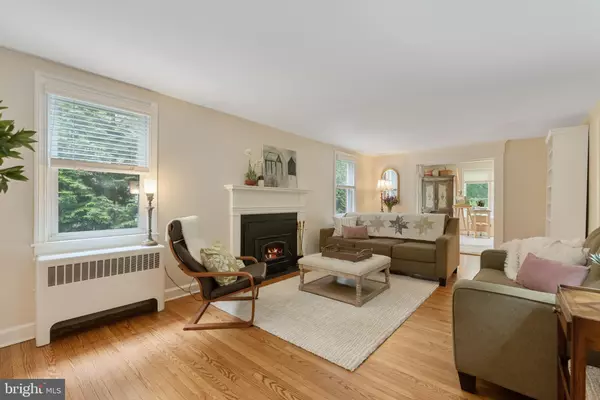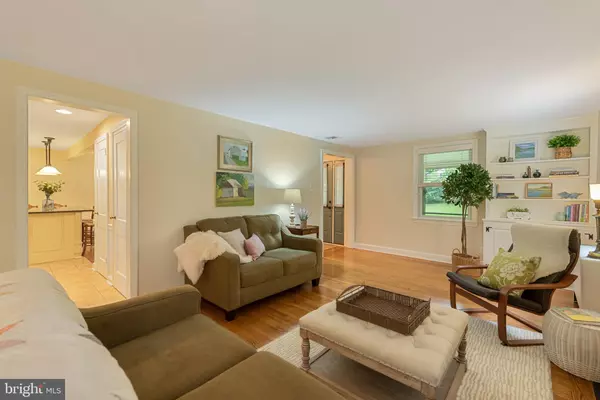$690,000
$695,000
0.7%For more information regarding the value of a property, please contact us for a free consultation.
4 Beds
4 Baths
3,281 SqFt
SOLD DATE : 08/20/2019
Key Details
Sold Price $690,000
Property Type Single Family Home
Sub Type Detached
Listing Status Sold
Purchase Type For Sale
Square Footage 3,281 sqft
Price per Sqft $210
Subdivision Waynewoods
MLS Listing ID PADE494552
Sold Date 08/20/19
Style Colonial
Bedrooms 4
Full Baths 3
Half Baths 1
HOA Y/N N
Abv Grd Liv Area 2,456
Originating Board BRIGHT
Year Built 1940
Annual Tax Amount $8,046
Tax Year 2018
Lot Size 0.637 Acres
Acres 0.64
Lot Dimensions 80.00 x 346.00
Property Description
Here's a winning combination that doesn't come along often: Radnor School District, walk to Downtown Wayne, and a backyard haven you have to see to believe! Welcome to 516 West Wayne Ave in Wayne. This inviting and move-in ready two-story brick colonial offers A+ walkability to several parks, the Radnor Trail, Radnor Library, Wayne Art Center and downtown Wayne where SEPTA regional rail connects to Center City Philadelphia. Nestled within a picturesque setting of lush greenery and mature trees, this home offers 2456 SQFT on 2/3 of an acre with several outdoor areas for enjoyment including a delightful screened in porch, secluded rear patio and new (2018) cedar gazebo area to enjoy the exceptional park-like backyard. This property is registered with the Pennsylvania Audubon Society as a recognized bird habitat home. Odorisio park is steps away, offering even more space to play. And the renowned Chanticleer botanical garden is a moment's drive away offering a magical place for a stroll or picnic. Comfort abounds in many ways in this home with its central AC and radiant heat (converted from oil to natural gas in (2016). A whole house natural gas- powered GE generator (new in 2017) assures you will not be left without heat or AC during power outages, and the living room fireplace is outfitted with an air-circulating wood burning stove insert (new in 2017). Quality construction, restored floors, updated windows and custom blinds throughout give this home a natural elegance and warmth. The spacious living room includes built-in bookshelves and French doors leading to a 31 x 31-foot sunroom with wall-to-wall windows for an expansive view to the backyard. This separately zoned and versatile space makes a great family room , office, playroom, or artists studio. You will want to go bare-footed in the wintertime to enjoy the radiant in-floor heat. Tucked in the corner is a full bath with custom tile shower. The open design of the kitchen and dining room offers a contemporary layout and flow. Cherry cabinetry, a large traditional island with seating for five and granite countertops anchor this gathering place and heart of the home. A duel-fuel GE profile stove (with gas cooktop and electric oven) and microwave exhaust were added during a 2017 kitchen refresh. The second floor includes a spacious master bedroom with walk-in closet and master bath recently redone in vintage 1940s-style tile, true to the original era of the home. Two additional bedrooms and a newly updated 2019 full hall bath round out the second floor amenities. A third-floor finished area includes heat, AC, and newer wall to wall carpeting making for a spacious and secluded fourth bedroom, office, or playroom, and offers access to attic storage space. The full basement is partially finished with stained concrete floors and white paneled walls. A mechanical and laundry room, more storage and an additional half bath round out this level. A one car attached garage and spacious driveway offer plenty of parking and your drive will include convenient access to 476, 95, the Schuylkill Expressway, the PA Turnpike and of course the Jersey Shore. Offered on the market on three times in 80 years this gem of a home and exceptional property have stood the test of time and represent a rare opportunity.
Location
State PA
County Delaware
Area Radnor Twp (10436)
Zoning R10
Rooms
Basement Full, Fully Finished
Main Level Bedrooms 4
Interior
Hot Water Natural Gas
Heating Radiant, Programmable Thermostat
Cooling Central A/C, Ductless/Mini-Split, Programmable Thermostat
Flooring Hardwood
Fireplaces Number 1
Fireplaces Type Insert, Wood, Heatilator
Fireplace Y
Heat Source Natural Gas
Laundry Basement
Exterior
Exterior Feature Enclosed, Porch(es), Screened
Parking Features Garage - Front Entry, Garage - Side Entry, Garage Door Opener
Garage Spaces 1.0
Utilities Available Cable TV
Water Access N
Roof Type Asphalt
Accessibility None
Porch Enclosed, Porch(es), Screened
Attached Garage 1
Total Parking Spaces 1
Garage Y
Building
Story 3+
Sewer Public Sewer
Water Public
Architectural Style Colonial
Level or Stories 3+
Additional Building Above Grade, Below Grade
New Construction N
Schools
Elementary Schools Wayne
Middle Schools Radnor
High Schools Radnor
School District Radnor Township
Others
Senior Community No
Tax ID 36-06-03982-00
Ownership Fee Simple
SqFt Source Assessor
Horse Property N
Special Listing Condition Standard
Read Less Info
Want to know what your home might be worth? Contact us for a FREE valuation!

Our team is ready to help you sell your home for the highest possible price ASAP

Bought with Meghan E Chorin • BHHS Fox & Roach Wayne-Devon
"My job is to find and attract mastery-based agents to the office, protect the culture, and make sure everyone is happy! "






