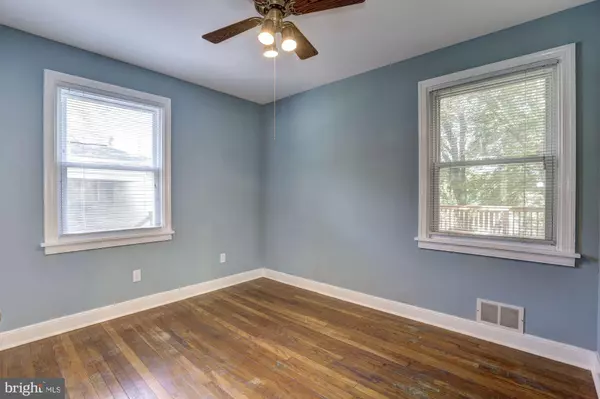$425,000
$419,900
1.2%For more information regarding the value of a property, please contact us for a free consultation.
4 Beds
2 Baths
1,888 SqFt
SOLD DATE : 08/19/2019
Key Details
Sold Price $425,000
Property Type Single Family Home
Sub Type Detached
Listing Status Sold
Purchase Type For Sale
Square Footage 1,888 sqft
Price per Sqft $225
Subdivision Glenmont Forest
MLS Listing ID MDMC670078
Sold Date 08/19/19
Style Cape Cod
Bedrooms 4
Full Baths 2
HOA Y/N N
Abv Grd Liv Area 1,388
Originating Board BRIGHT
Year Built 1950
Annual Tax Amount $4,218
Tax Year 2019
Lot Size 9,340 Sqft
Acres 0.21
Property Description
Welcome to the most charming Cape Cod in all of Glenmont Forest. The main level offers an open floorplan, two bedrooms, one full bathroom, separate dining room and a fully-equipped kitchen with new stainless steel appliances. The kitchen opens to an expansive deck overlooking a beautifully landscaped lot and separate fenced garden area. Upper level offers a sunny master bedroom, expanded spa-like bathroom, and a 4th bedroom. The fully finished basement with storage/laundry room, recreation room and new carpet is perfect for lounging or entertaining. Close to Glenmont Metro! CALL JORDAN WITH QUESTIONS 301-787-5613.
Location
State MD
County Montgomery
Zoning R60
Rooms
Basement Fully Finished
Main Level Bedrooms 2
Interior
Interior Features Breakfast Area, Carpet, Ceiling Fan(s), Dining Area, Entry Level Bedroom, Floor Plan - Traditional, Kitchen - Gourmet, Primary Bath(s)
Hot Water Natural Gas
Heating Central
Cooling Central A/C
Flooring Carpet, Ceramic Tile, Hardwood
Fireplace N
Heat Source Natural Gas
Laundry Basement, Dryer In Unit, Has Laundry, Lower Floor, Washer In Unit
Exterior
Water Access N
Accessibility Other
Garage N
Building
Story 3+
Sewer Public Sewer
Water Public
Architectural Style Cape Cod
Level or Stories 3+
Additional Building Above Grade, Below Grade
New Construction N
Schools
Elementary Schools Arcola
Middle Schools Odessa Shannon
High Schools Northwood
School District Montgomery County Public Schools
Others
Senior Community No
Tax ID 161301119354
Ownership Fee Simple
SqFt Source Assessor
Special Listing Condition Standard
Read Less Info
Want to know what your home might be worth? Contact us for a FREE valuation!

Our team is ready to help you sell your home for the highest possible price ASAP

Bought with Christine Nieva • Deausen Realty
"My job is to find and attract mastery-based agents to the office, protect the culture, and make sure everyone is happy! "






