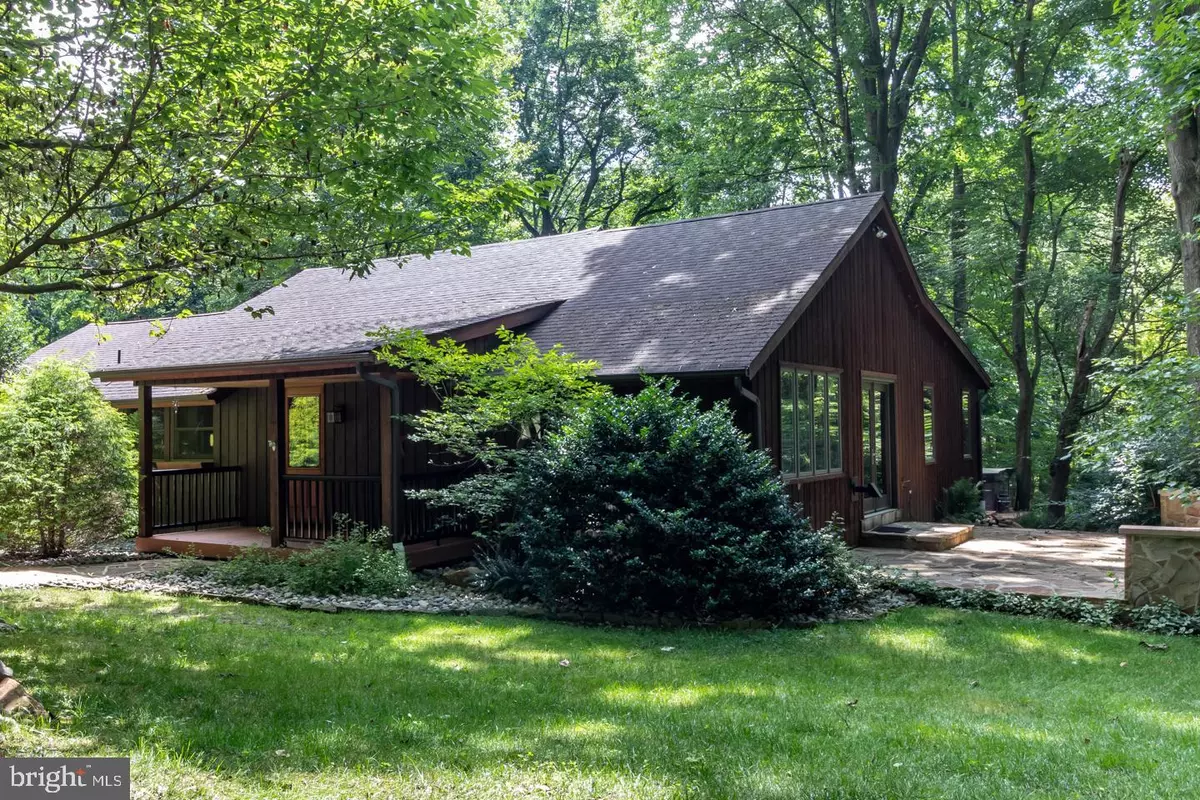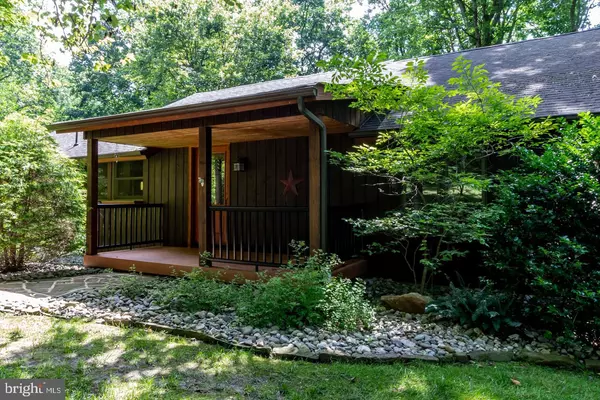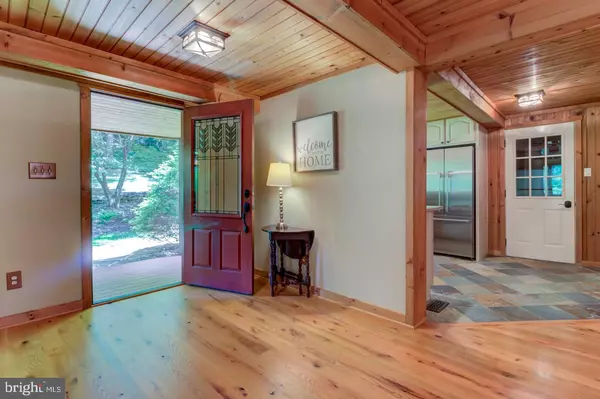$320,000
$305,000
4.9%For more information regarding the value of a property, please contact us for a free consultation.
3 Beds
2 Baths
2,250 SqFt
SOLD DATE : 08/13/2019
Key Details
Sold Price $320,000
Property Type Single Family Home
Sub Type Detached
Listing Status Sold
Purchase Type For Sale
Square Footage 2,250 sqft
Price per Sqft $142
Subdivision Grist Mill Farms
MLS Listing ID PACT482938
Sold Date 08/13/19
Style Cape Cod
Bedrooms 3
Full Baths 2
HOA Fees $41/qua
HOA Y/N Y
Abv Grd Liv Area 1,950
Originating Board BRIGHT
Year Built 1993
Annual Tax Amount $5,402
Tax Year 2018
Lot Size 1.000 Acres
Acres 1.0
Lot Dimensions 0.00 x 0.00
Property Description
Wow! We are so excited to share this unique property in Grist Mill Farms, West Grove, PA. This home has been lovingly maintained and extensively upgraded by the original owner. Sitting on an acre of land with serene woods providing privacy and a beautiful country setting. This home is one of a kind, spacious, open and inviting. Pull into the driveway and take in the stunning surroundings and well-appointed outside of this impressive residence with stone walkway, covered front porch, stone patio, back deck, hot tub and additional oversized detached garage. The interior is extraordinary with knotty pine ceilings, exposed beams, hardwood floors, and many other notable attributes. The main level is open and perfect for entertaining or just having a simple day at home. The foyer has a nice size coat closet and opens to the Dining room and the Kitchen with custom wood cabinetry, granite counters, tile backsplash, recessed lighting, stainless steel appliances, gas cooking, tile floors, Pantry closet and room for a large dining table. Just off the Kitchen is the 2 car attached garage and a full Bathroom. The enormous Family room has a cathedral pine ceiling with recessed lights, cozy gas stove, Berber carpet and double French doors leading to the exceptional stone patio overlooking the lush green yard. Head to the back of the home for the magnificent Master Suite with light filled sitting room, large closets, Cathedral Ceiling, back Deck and Hot Tub, plus a Luxurious Spa like Bath with tile shower including a foot massaging pebble floor. The upper level houses a Loft/Second Bedroom with separate HVAC, dormer windows and wall to wall carpet. Descend to the partially finished walkout lower level for two additional rooms with closets, Laundry and huge unfinished storage area. Plenty of room to play a game of Billards or ping pong. A Wonderful house in an amazing area yet close to Rts 1 and 896 for easy commuting. This attractive home is not one you will see everyday so stop by and take a look for yourself.
Location
State PA
County Chester
Area Upper Oxford Twp (10357)
Zoning R3
Rooms
Other Rooms Dining Room, Primary Bedroom, Bedroom 2, Bedroom 3, Kitchen, Family Room, Den, Basement, Foyer, Laundry, Bonus Room, Primary Bathroom
Basement Full
Main Level Bedrooms 1
Interior
Interior Features Exposed Beams, Floor Plan - Open, Kitchen - Eat-In, Primary Bath(s), Recessed Lighting
Heating Forced Air
Cooling Central A/C
Flooring Hardwood, Carpet, Ceramic Tile
Fireplaces Number 1
Fireplaces Type Gas/Propane
Equipment Dishwasher, Microwave, Oven/Range - Gas
Furnishings No
Fireplace Y
Appliance Dishwasher, Microwave, Oven/Range - Gas
Heat Source Natural Gas
Laundry Basement
Exterior
Exterior Feature Deck(s), Porch(es)
Parking Features Garage - Side Entry
Garage Spaces 3.0
Water Access N
View Trees/Woods
Accessibility None
Porch Deck(s), Porch(es)
Attached Garage 2
Total Parking Spaces 3
Garage Y
Building
Story 1
Sewer On Site Septic
Water Well
Architectural Style Cape Cod
Level or Stories 1
Additional Building Above Grade, Below Grade
Structure Type Cathedral Ceilings,Wood Walls
New Construction N
Schools
Middle Schools Penn'S Grove School
High Schools Oxford
School District Oxford Area
Others
HOA Fee Include Trash,Common Area Maintenance
Senior Community No
Tax ID 57-08 -0037.0900
Ownership Fee Simple
SqFt Source Assessor
Acceptable Financing Cash, Conventional, FHA, VA, USDA
Listing Terms Cash, Conventional, FHA, VA, USDA
Financing Cash,Conventional,FHA,VA,USDA
Special Listing Condition Standard
Read Less Info
Want to know what your home might be worth? Contact us for a FREE valuation!

Our team is ready to help you sell your home for the highest possible price ASAP

Bought with Erika L Chase • Beiler-Campbell Realtors-Avondale
"My job is to find and attract mastery-based agents to the office, protect the culture, and make sure everyone is happy! "






