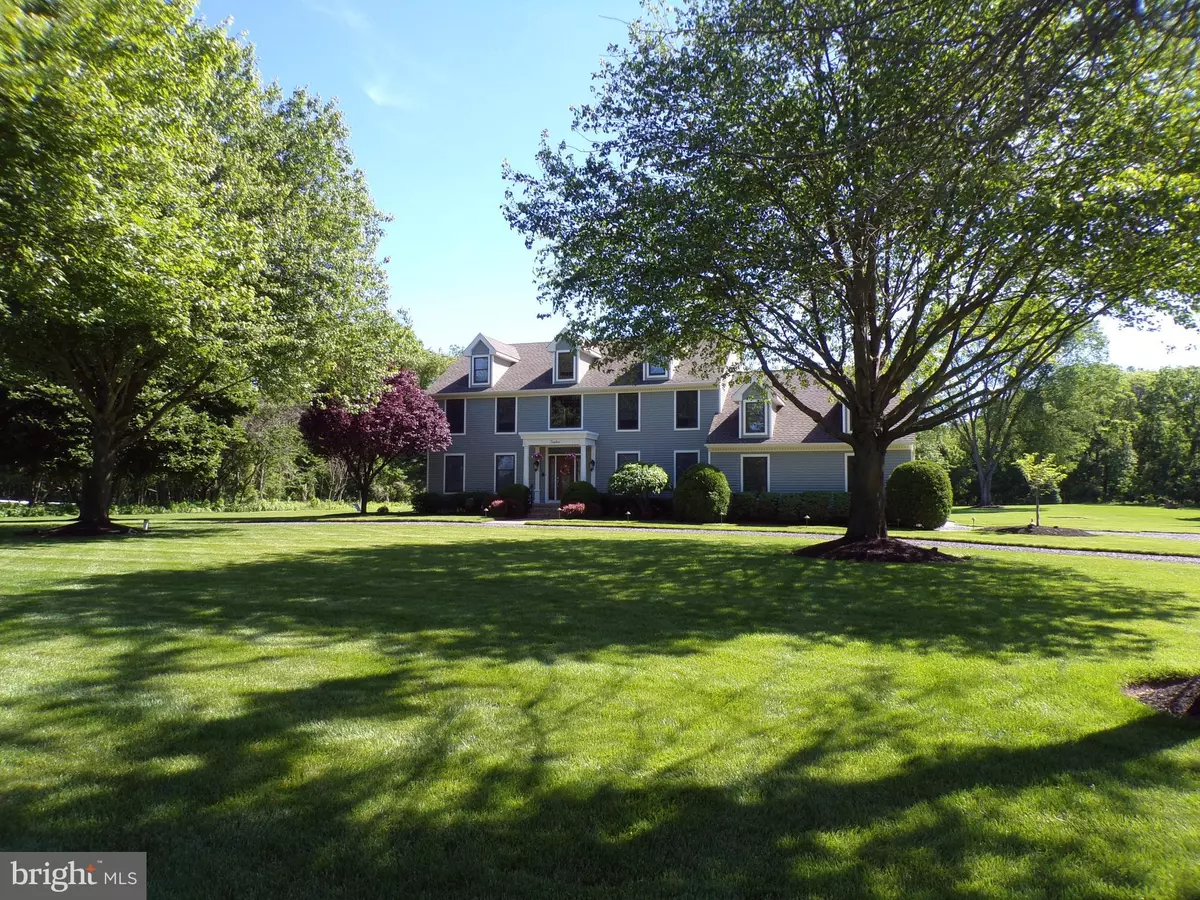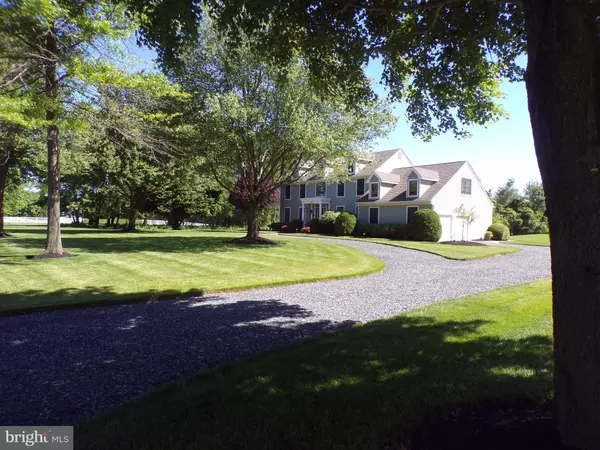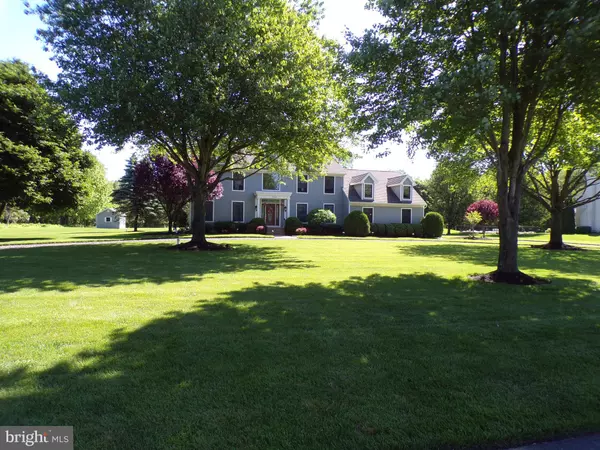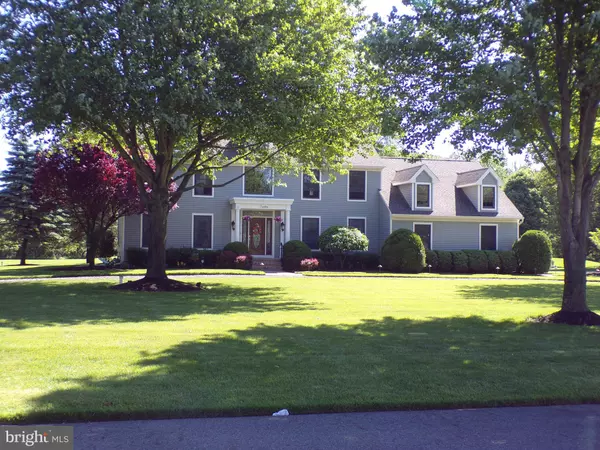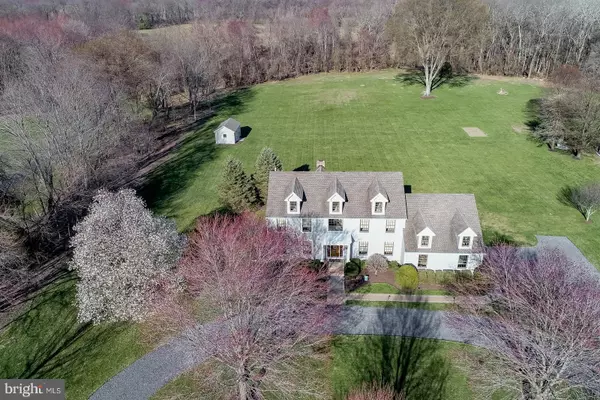$460,000
$468,000
1.7%For more information regarding the value of a property, please contact us for a free consultation.
4 Beds
3 Baths
3,324 SqFt
SOLD DATE : 08/02/2019
Key Details
Sold Price $460,000
Property Type Single Family Home
Sub Type Detached
Listing Status Sold
Purchase Type For Sale
Square Footage 3,324 sqft
Price per Sqft $138
Subdivision Stonegate
MLS Listing ID NJBL325858
Sold Date 08/02/19
Style Colonial
Bedrooms 4
Full Baths 2
Half Baths 1
HOA Y/N N
Abv Grd Liv Area 3,324
Originating Board BRIGHT
Year Built 1990
Annual Tax Amount $10,731
Tax Year 2019
Lot Size 2.000 Acres
Acres 2.0
Lot Dimensions 0.00 x 0.00
Property Description
LOCATION Location Location! The most important rule when purchasing a new home, you can always make changes to the home but never the LOCATION! This is a must see before you head to the cookie cutter developments in Lumberton! A quiet tree lined Cul-de-sac with only 11 homes that all sit on 2 or more manicured acres where you won't have cars lining the streets and no through traffic. This beautiful meticulously kept 4 Bedroom 2.5 Bath Colonial built by Gary Gardner is a must see. As you pull up you will notice the large circular driveway that has been recently refreshed with a new stone and the well cared for yard. Grand 2 Story Foyer with new hardwood floors, fresh new paint and a circular staircase with a view to the gorgeous stone fireplace in the large Family Room. When you enter you will have a large Formal Living Room on the left and a very large Dining Room (furniture is negotiable) on the right both with new hardwood floors and two large windows to allow for the afternoon sunlight. Family room has a masonry fireplace with beautiful custom stonework, recessed lighting, skylights, brand new berber carpet, new French door, a wet bar with new quartz countertop and new fresh paint. Elegant 1st Floor office with custom built in shelving and recessed lights and hardwood floors. Large Eat in Kitchen with granite countertops, new backsplash, stainless steel appliances which are included, pantry, recessed lighting and fresh paint. The large laundry room has a utility sink and a place to fold your laundry with 2 large closets and lots of cabinet space with doors to the back patio and to the garage. There is also a laundry shute that drops the clothes from the Master Bedroom to the laundry! Enjoy the spring and summer nights on your peaceful patio with pavers overlooking the very private back yard, there is plenty of room for you to design your OWN backyard oasis instead of settling for someone elses. The patio is shaded in the afternoon so you can sit and watch the deer pop their heads out and even the wild turkeys will make an appearance- something you most likely will not see in the cookie cutter developments. The 2nd floor has brand new carpeting and freshly painted. The Master Suite has a dressing area with a vanity with storage, a super large sitting room that can be used for a temporary nursery, additional home office or even a massive walk in closet. There are 2 walk in closets. The Master Bath has been updated with new fixtures, lights and paint with the marble professionally cleaned and a new frameless glass shower enclosure. Relax in the oversized jacuzzi tub with a skylight above and also a heater fan to add a little more warmth. There are 3 more exceptional sized bedrooms and a hall bath with double sinks. Dual Zoned heat and air, sprinkler system, large dry unfinished basement with built in shelving and 8 ft high ceilings that can easily accommodate framing out a few rooms. 2 x 6 construction. The roof was replaced in 2010 with Lifetime shingles and the outside has been replaced with vinyl siding the end of 2015 so no need to plan for a new roof or siding in the budget. New garage door openers with updated safety features and keypads on the outside. Original owners have taken great pride in this home so all you have to do is turn the key and start enjoying! This is the best neighborhood around with the best people that anyone could hope for. Make sure you check this one out before you look at the crowded developments and remember LOCATION is the key when purchasing! Don't let this one get away!!
Location
State NJ
County Burlington
Area Lumberton Twp (20317)
Zoning R1.0
Rooms
Other Rooms Living Room, Dining Room, Primary Bedroom, Sitting Room, Bedroom 2, Bedroom 3, Bedroom 4, Kitchen, Family Room, Laundry, Office, Primary Bathroom
Basement Full, Interior Access, Shelving, Sump Pump, Unfinished, Space For Rooms
Interior
Interior Features Carpet, Ceiling Fan(s), Central Vacuum, Chair Railings, Crown Moldings, Curved Staircase, Kitchen - Eat-In, Laundry Chute, Primary Bath(s), Pantry, Recessed Lighting, Skylight(s), Stall Shower, Walk-in Closet(s), Water Treat System, Wet/Dry Bar, Wood Floors
Hot Water Natural Gas
Heating Forced Air, Zoned
Cooling Ceiling Fan(s), Central A/C, Programmable Thermostat, Zoned, Attic Fan
Flooring Ceramic Tile, Carpet, Hardwood, Marble
Fireplaces Number 1
Fireplaces Type Gas/Propane, Mantel(s), Stone, Wood
Equipment Built-In Microwave, Built-In Range, Central Vacuum, Dishwasher, Dryer - Electric, Extra Refrigerator/Freezer, Freezer, Oven - Double, Oven - Self Cleaning, Oven/Range - Electric, Refrigerator, Stainless Steel Appliances, Washer, Water Heater
Fireplace Y
Window Features Bay/Bow,Skylights,Screens
Appliance Built-In Microwave, Built-In Range, Central Vacuum, Dishwasher, Dryer - Electric, Extra Refrigerator/Freezer, Freezer, Oven - Double, Oven - Self Cleaning, Oven/Range - Electric, Refrigerator, Stainless Steel Appliances, Washer, Water Heater
Heat Source Natural Gas
Laundry Main Floor
Exterior
Parking Features Garage - Side Entry, Garage Door Opener, Inside Access, Oversized
Garage Spaces 2.0
Fence Invisible
Water Access N
Roof Type Shingle
Accessibility None
Attached Garage 2
Total Parking Spaces 2
Garage Y
Building
Lot Description Backs to Trees, Cul-de-sac, No Thru Street, Premium, Rear Yard, SideYard(s), Open, Front Yard
Story 2
Sewer Septic Exists
Water Well
Architectural Style Colonial
Level or Stories 2
Additional Building Above Grade, Below Grade
Structure Type Cathedral Ceilings
New Construction N
Schools
Elementary Schools Lumberton
Middle Schools Lumberton M.S.
High Schools Rancocas Valley Reg. H.S.
School District Rancocas Valley Regional Schools
Others
Senior Community No
Tax ID 17-00050-00003 09
Ownership Fee Simple
SqFt Source Assessor
Special Listing Condition Standard
Read Less Info
Want to know what your home might be worth? Contact us for a FREE valuation!

Our team is ready to help you sell your home for the highest possible price ASAP

Bought with Christopher L. Twardy • BHHS Fox & Roach-Mt Laurel
"My job is to find and attract mastery-based agents to the office, protect the culture, and make sure everyone is happy! "

