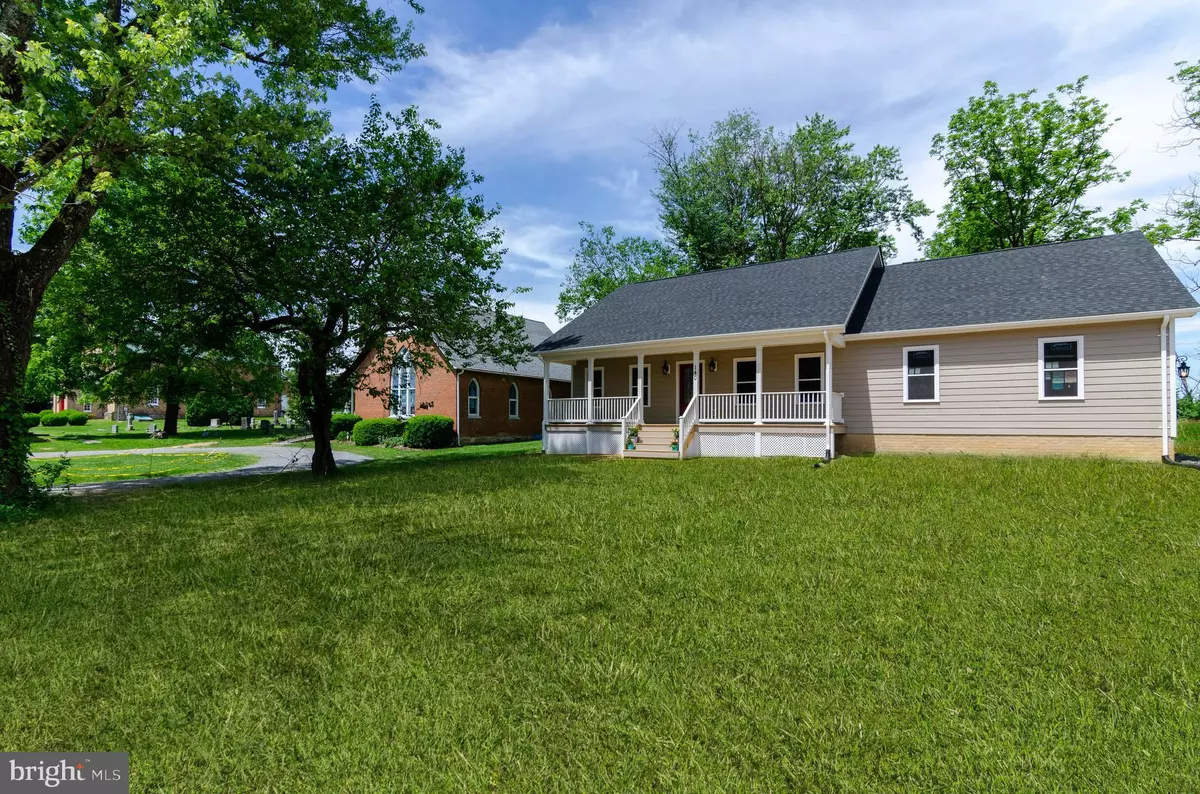$366,000
$379,900
3.7%For more information regarding the value of a property, please contact us for a free consultation.
3 Beds
2 Baths
1,500 SqFt
SOLD DATE : 08/01/2019
Key Details
Sold Price $366,000
Property Type Single Family Home
Sub Type Detached
Listing Status Sold
Purchase Type For Sale
Square Footage 1,500 sqft
Price per Sqft $244
Subdivision None Available
MLS Listing ID VACL110434
Sold Date 08/01/19
Style Ranch/Rambler
Bedrooms 3
Full Baths 2
HOA Y/N N
Abv Grd Liv Area 1,500
Originating Board BRIGHT
Year Built 2018
Annual Tax Amount $538
Tax Year 2019
Lot Size 1.000 Acres
Acres 1.0
Property Description
PRICE REDUCED! OPEN FOR THE PUBLIC 6/23 FROM 1-3 PM!! In The friendly and Historical Village of White Post, we have just listed this brand new custom ranch home built by the well-known Cline Construction Company. Everything about this home has been well thought out with the most efficient use of all of the living space. The open floor plan creates a spacious yet cozy feeling & the unique layout allows for each member of the family to have privacy. The construction materials used here are far superior to those of your average home. The siding is a new recycled and engineered hardwood material that has a long term warranty for the materials as well as the color stain & the upgraded fixtures and finishes are elegant & tasteful. There are large covered front and back porches... you will thoroughly enjoy spending many hours rocking and relaxing on either one. Enter through the leaded glass door into a large great room featuring gleaming oak flooring and vaulted ceilings. The kitchen has many soft close white cabinets & granite counter tops. The Island will accommodate 6 stools and the ample dining area gives plenty of sitting room and table space your family gatherings. Up-graded oak stairs w/ oak ballisters lead to the full walk-up basement which is unfinished & has a rough in for a full bath. The home rests on just over an acre & the level yard and mature trees give shade making it a wonderful place to relax and enjoy many outdoor activities. There is a full laundry room with a marble patterned ceramic tile floor and plenty additional storage for all of your laundry needs. You will fall in love with the spacious master bedroom featuring a large walk-in closet. Stunning is the word for the master bath... this is where you will enjoy spending time to relax and recover from your busy day. The room is large and sunny and features marble look ceramic floors, a lovely large tub, double bowled vanity and an over-sized custom tiled walk in shower with a built-in bench and glass enclosure. Everything you need in a home can be found here. Be the first to live in this one of a kind home in a one of a kind village close to historical sites, wineries, The Appalachian Trail, Shenandoah River and Northern Virginia for an easy commute. Take a look at this beauty before it is gone!
Location
State VA
County Clarke
Zoning RR
Rooms
Other Rooms Primary Bedroom, Bedroom 2, Bedroom 3, Kitchen, Family Room, Basement, Other, Bathroom 2, Primary Bathroom
Basement Full, Interior Access, Outside Entrance, Unfinished, Sump Pump, Walkout Stairs
Main Level Bedrooms 3
Interior
Interior Features Ceiling Fan(s), Carpet, Entry Level Bedroom, Kitchen - Island, Stall Shower, Walk-in Closet(s), Wood Floors, Pantry, Primary Bath(s), Floor Plan - Open, Family Room Off Kitchen, Dining Area, Upgraded Countertops
Hot Water Electric
Heating Central, Heat Pump(s)
Cooling Central A/C, Heat Pump(s)
Flooring Hardwood, Carpet, Ceramic Tile
Equipment Built-In Microwave, Dishwasher, Dryer, Icemaker, Oven/Range - Electric, Refrigerator, Stainless Steel Appliances, Washer, Water Heater, Water Dispenser
Fireplace N
Window Features Double Pane,Energy Efficient
Appliance Built-In Microwave, Dishwasher, Dryer, Icemaker, Oven/Range - Electric, Refrigerator, Stainless Steel Appliances, Washer, Water Heater, Water Dispenser
Heat Source Electric
Laundry Main Floor
Exterior
Exterior Feature Porch(es)
Parking Features Garage - Side Entry
Garage Spaces 2.0
Water Access N
Roof Type Architectural Shingle
Accessibility None, Level Entry - Main
Porch Porch(es)
Attached Garage 2
Total Parking Spaces 2
Garage Y
Building
Story 2
Sewer Septic Exists
Water Well
Architectural Style Ranch/Rambler
Level or Stories 2
Additional Building Above Grade, Below Grade
Structure Type 9'+ Ceilings,Vaulted Ceilings,Dry Wall
New Construction Y
Schools
Elementary Schools Boyce
Middle Schools Johnson-Williams
High Schools Clarke County
School District Clarke County Public Schools
Others
Senior Community No
Tax ID 28A--A-66
Ownership Fee Simple
SqFt Source Estimated
Special Listing Condition Standard
Read Less Info
Want to know what your home might be worth? Contact us for a FREE valuation!

Our team is ready to help you sell your home for the highest possible price ASAP

Bought with Susan W Carpenter • Long & Foster/Webber & Associates
"My job is to find and attract mastery-based agents to the office, protect the culture, and make sure everyone is happy! "






