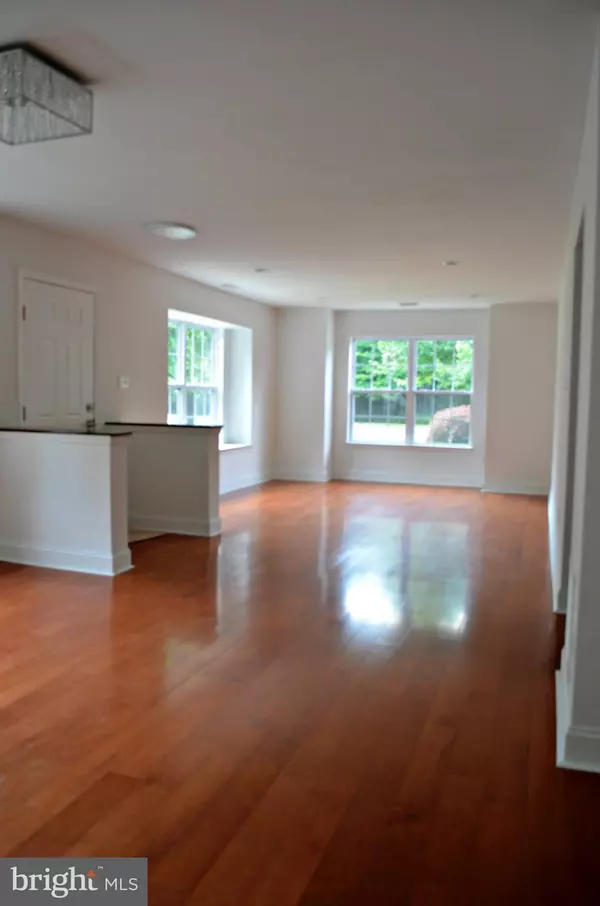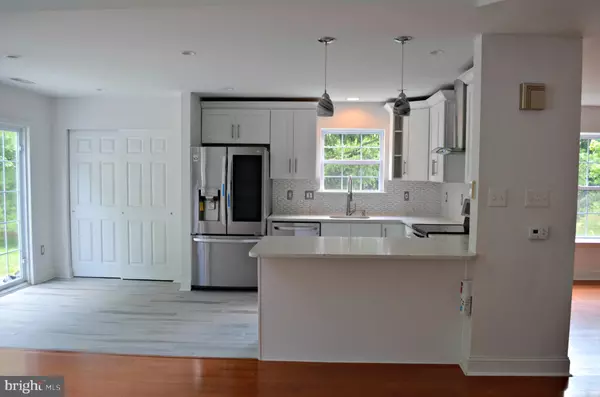$284,500
$289,000
1.6%For more information regarding the value of a property, please contact us for a free consultation.
3 Beds
3 Baths
1,993 SqFt
SOLD DATE : 08/05/2019
Key Details
Sold Price $284,500
Property Type Townhouse
Sub Type Interior Row/Townhouse
Listing Status Sold
Purchase Type For Sale
Square Footage 1,993 sqft
Price per Sqft $142
Subdivision Barton Run
MLS Listing ID NJBL350554
Sold Date 08/05/19
Style Colonial
Bedrooms 3
Full Baths 2
Half Baths 1
HOA Fees $50/qua
HOA Y/N Y
Abv Grd Liv Area 1,993
Originating Board BRIGHT
Year Built 2000
Annual Tax Amount $7,743
Tax Year 2019
Lot Size 4,640 Sqft
Acres 0.11
Lot Dimensions 40.00 x 116.00
Property Description
Attention to detail best describes this totally renovated 3 bed, 2 and a half bath end unit! From the time you enter the centre foyer, lined with new hardwood floors, you will be wanting for more! As you approach the living room you will enjoy a plethora of natural light; vaulted ceiling with recessed lighting and a gas fireplace with new marble surround. Enter the rejuvenated kitchen with recessed lighting and tiled floor; soft close wood cabinets lined with Quartz countertop s; island with pendant lighting; marble tiled backsplash; a stainless steel LG appliance package with range venting to the outside. Be drawn into the kitchenette with pantry and sliding glass doors that spill outback onto the new EP Henry patio. Enjoy a beautiful view and lush landscaping! Slip away upstairs to find a large master bedroom with en-suite, walk in closet and second closet. This spa like master bath is equipped with an oversized walk in tile shower; tiled floors; double vanity with soft close drawer s and cabinet s; a pedestal tub overlooking the beautiful woods. Continue down the hall to find two more oversized bedroom s; the laundry room equip with new Samsung washer and dryer; a second full sized bathroom with soft close vanity and tiled floors. Other household features include but are not limited to newer roof; new carpet; newer water heater; new MUA water meter; new front door and storm door; all new light fixtures; some of the siding is new too.
Location
State NJ
County Burlington
Area Evesham Twp (20313)
Zoning RD-1
Rooms
Main Level Bedrooms 3
Interior
Interior Features Attic, Breakfast Area, Carpet, Ceiling Fan(s), Dining Area, Family Room Off Kitchen, Floor Plan - Open, Kitchen - Eat-In, Kitchen - Island, Kitchenette, Primary Bath(s), Pantry, Recessed Lighting, Soaking Tub, Stall Shower, Tub Shower, Upgraded Countertops, Walk-in Closet(s), Wood Floors
Heating Forced Air
Cooling Central A/C, Ceiling Fan(s)
Flooring Carpet, Ceramic Tile, Hardwood
Fireplaces Number 1
Fireplaces Type Marble, Gas/Propane
Equipment Dishwasher, Dryer, Exhaust Fan, Freezer, Oven - Single, Oven/Range - Gas, Range Hood, Refrigerator, Stainless Steel Appliances, Stove, Washer, Water Heater
Fireplace Y
Window Features Double Pane
Appliance Dishwasher, Dryer, Exhaust Fan, Freezer, Oven - Single, Oven/Range - Gas, Range Hood, Refrigerator, Stainless Steel Appliances, Stove, Washer, Water Heater
Heat Source Natural Gas
Laundry Upper Floor
Exterior
Parking Features Inside Access, Built In, Garage - Side Entry
Garage Spaces 1.0
Water Access N
View Garden/Lawn, Trees/Woods
Roof Type Pitched,Shingle
Accessibility None
Attached Garage 1
Total Parking Spaces 1
Garage Y
Building
Story 2
Sewer Public Sewer
Water Public
Architectural Style Colonial
Level or Stories 2
Additional Building Above Grade, Below Grade
Structure Type Cathedral Ceilings,High,Dry Wall
New Construction N
Schools
School District Evesham Township
Others
Pets Allowed Y
Senior Community No
Tax ID 13-00044 26-00109
Ownership Fee Simple
SqFt Source Assessor
Horse Property N
Special Listing Condition Standard
Pets Allowed Cats OK, Dogs OK
Read Less Info
Want to know what your home might be worth? Contact us for a FREE valuation!

Our team is ready to help you sell your home for the highest possible price ASAP

Bought with Jeffrey Senges • BHHS Fox & Roach-Marlton
"My job is to find and attract mastery-based agents to the office, protect the culture, and make sure everyone is happy! "






