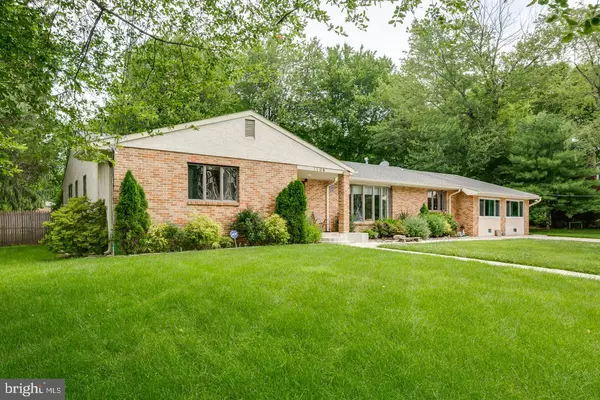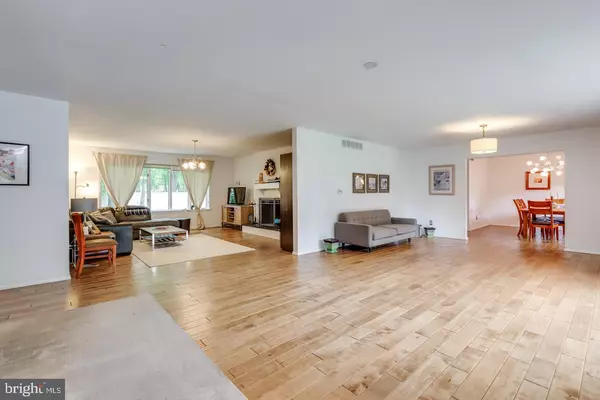$312,000
$312,000
For more information regarding the value of a property, please contact us for a free consultation.
5 Beds
4 Baths
2,974 SqFt
SOLD DATE : 08/06/2019
Key Details
Sold Price $312,000
Property Type Single Family Home
Sub Type Detached
Listing Status Sold
Purchase Type For Sale
Square Footage 2,974 sqft
Price per Sqft $104
Subdivision None Available
MLS Listing ID NJCD369584
Sold Date 08/06/19
Style Ranch/Rambler
Bedrooms 5
Full Baths 3
Half Baths 1
HOA Y/N N
Abv Grd Liv Area 2,974
Originating Board BRIGHT
Year Built 1982
Annual Tax Amount $9,956
Tax Year 2019
Lot Size 0.455 Acres
Acres 0.45
Lot Dimensions 132.00 x 150.00
Property Description
You do not want to miss this one! Warm and welcoming is this rambling ranch home in the desirable community of custom homes in Locustwood.Completely done over with a newer kitchen loaded with newer stainless steel appliances such as the dishwasher, refrigerator, stove and microwave. Open floor plan with designer hardwood flooring throughout. 5 bedrooms and 3.5 bathrooms, this home a perfect for a large family or even an in-law-suite or alpaire' suite. All three bathrooms have title flooring and newer fixtures. Newer washer and dryer in a huge laundry room. Full formal dining room that will handle 12 for Thanksgiving dinner. Master suite with a private bathroom and four large closets. Family room with a log burning fireplace with special hardwood flooring. The added special is the area for the in law suite separate from the main bedroom area. Has its own private bathroom and exterior entrance. Newer Anderson widows with several bay windows, double doors leading to the covered concrete patio. Huge rear fenced in yard. Make this special home the perfect find for your family. Get in before it is gone. The high lights of home is a great location, recent renovations, open floor plan and a light and bright home. Walk to Garden State Shopping area or drive a mile to the famous Cherry Hill Mall. Close to Philadelphia and New York. Come see and you will love it and see just how convenient this location really is.
Location
State NJ
County Camden
Area Cherry Hill Twp (20409)
Zoning RESI
Direction South
Rooms
Other Rooms Living Room, Dining Room, Primary Bedroom, Bedroom 2, Bedroom 3, Bedroom 5, Kitchen, Family Room, In-Law/auPair/Suite, Laundry, Bathroom 1, Bathroom 2, Bathroom 3, Primary Bathroom, Half Bath
Main Level Bedrooms 5
Interior
Interior Features Stall Shower, Walk-in Closet(s), Wood Floors
Hot Water Natural Gas
Heating Forced Air
Cooling Central A/C
Flooring Hardwood, Ceramic Tile, Carpet
Fireplaces Type Brick
Equipment Built-In Microwave, Built-In Range, Central Vacuum, Dishwasher, Disposal, Dryer, Oven - Self Cleaning, Oven - Wall, Oven/Range - Electric, Range Hood, Refrigerator, Stainless Steel Appliances, Washer, Water Heater
Fireplace Y
Window Features Casement,Energy Efficient
Appliance Built-In Microwave, Built-In Range, Central Vacuum, Dishwasher, Disposal, Dryer, Oven - Self Cleaning, Oven - Wall, Oven/Range - Electric, Range Hood, Refrigerator, Stainless Steel Appliances, Washer, Water Heater
Heat Source Natural Gas
Laundry Main Floor
Exterior
Garage Spaces 4.0
Water Access N
Roof Type Asphalt
Accessibility 2+ Access Exits
Total Parking Spaces 4
Garage N
Building
Lot Description Rear Yard
Story 1
Foundation Block, Crawl Space
Sewer Public Sewer
Water Public
Architectural Style Ranch/Rambler
Level or Stories 1
Additional Building Above Grade, Below Grade
Structure Type Dry Wall
New Construction N
Schools
Elementary Schools Clara Barton E.S.
Middle Schools Carusi
High Schools Cherry Hill High-West H.S.
School District Cherry Hill Township Public Schools
Others
Pets Allowed Y
Senior Community No
Tax ID 09-00159 01-00024
Ownership Fee Simple
SqFt Source Assessor
Acceptable Financing FHA, VA, Conventional, Cash
Horse Property N
Listing Terms FHA, VA, Conventional, Cash
Financing FHA,VA,Conventional,Cash
Special Listing Condition Standard
Pets Allowed No Pet Restrictions
Read Less Info
Want to know what your home might be worth? Contact us for a FREE valuation!

Our team is ready to help you sell your home for the highest possible price ASAP

Bought with Cecily Y Cao • RE/MAX ONE Realty
"My job is to find and attract mastery-based agents to the office, protect the culture, and make sure everyone is happy! "






