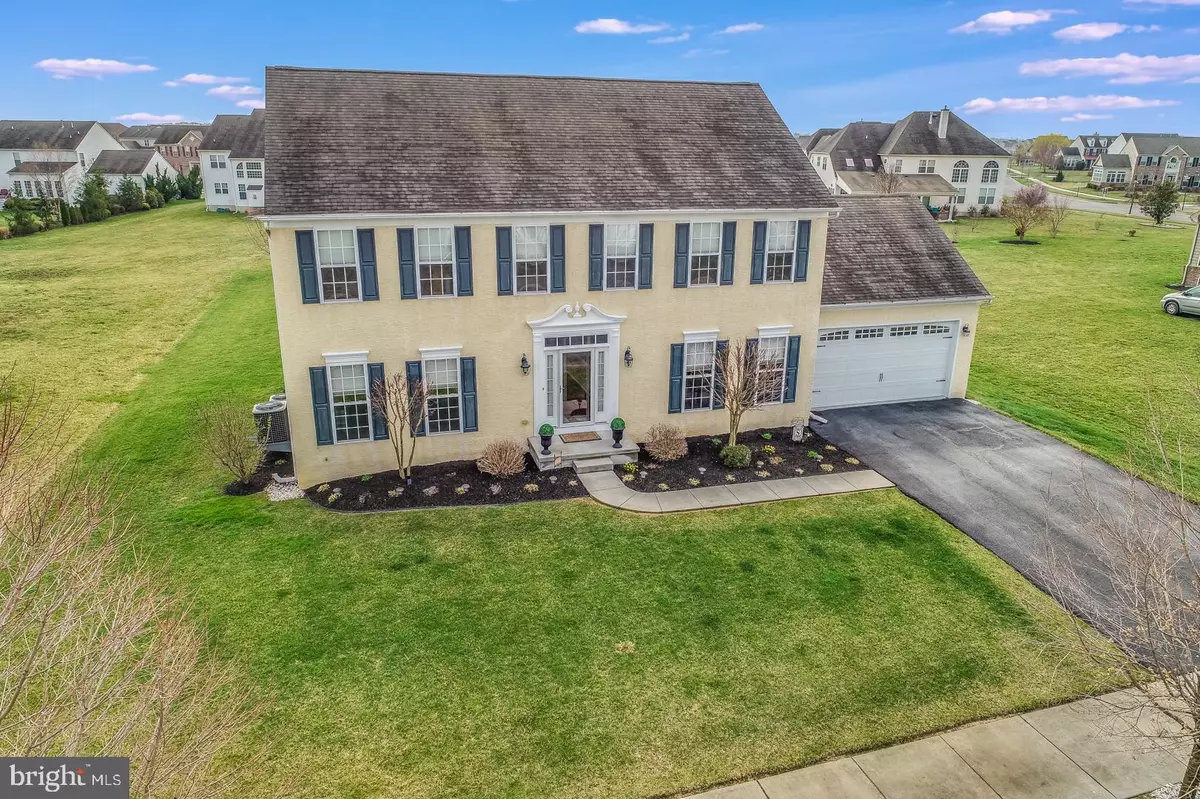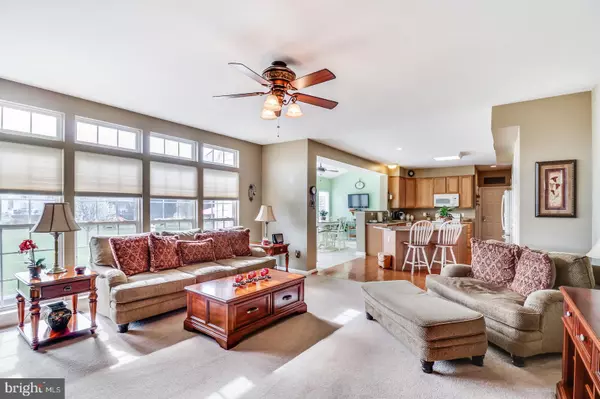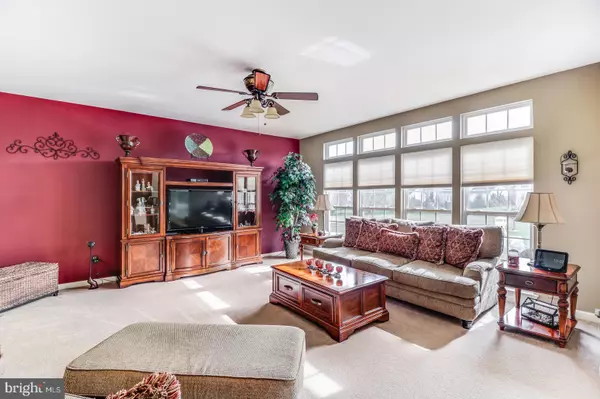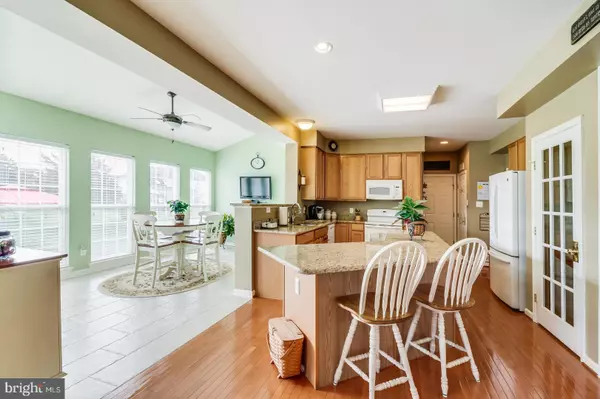$393,000
$403,000
2.5%For more information regarding the value of a property, please contact us for a free consultation.
4 Beds
3 Baths
3,425 SqFt
SOLD DATE : 07/19/2019
Key Details
Sold Price $393,000
Property Type Single Family Home
Sub Type Detached
Listing Status Sold
Purchase Type For Sale
Square Footage 3,425 sqft
Price per Sqft $114
Subdivision The Ests At St Annes
MLS Listing ID DENC474858
Sold Date 07/19/19
Style Colonial
Bedrooms 4
Full Baths 2
Half Baths 1
HOA Fees $16/ann
HOA Y/N Y
Abv Grd Liv Area 2,725
Originating Board BRIGHT
Year Built 2006
Annual Tax Amount $3,141
Tax Year 2018
Lot Size 0.370 Acres
Acres 0.37
Property Description
Absolutely METICULOUSLY maintained 4 Bedroom, 2 1/2 bathroom colonial in The Estates at St Anne's! Located in the Appoquinimink School District this community has recently experienced the opening of the St Anne's Pool in 2018 (pool memberships are currently available) and the Links at St Anne's, a 18 hole golf course which is anticipated to have 12 holes open in June 2019 with the hope of having all 18 holes open by the end of the summer. The pool house,pub/restaurant is under construction and expected to open in June 2019. It is a great time to be considering a home in this community. The 1st floor of this home offers a foyer with hardwood flooring extending into the kitchen, formal living room with crown molding, dining room with wainscoting, chair rail, and crown molding, kitchen with 42" cabinets and granite counter tops, family room with 4 foot extension and floor to ceiling windows featuring custom blinds, laundry room, and beautiful sun room with tile flooring with a door providing access to the backyard patio. The 2nd floor features an owners suite with with a walk in closet and a bathroom with double bowl vanity, soaking tub, stall shower and casement windows. The upstairs also offers 3 additional spacious bedrooms and all 4 bedrooms have room darkening shades. The finished basement was finished with an egress window at the time of construction of this home and offers approximately 700 additional square feet of living space. Additional features include 2 car garage and 2 zone HVAC. Seller completed a pre-listing stucco evaluation and made recommended repairs. Fathead decals on walls(shown in photos of basement) can be easily removed if so desired. Seller prefers settlement to coincide with the completion of their new home(End of June/Early July).
Location
State DE
County New Castle
Area South Of The Canal (30907)
Zoning 23R-1B
Rooms
Other Rooms Living Room, Dining Room, Primary Bedroom, Bedroom 2, Bedroom 3, Bedroom 4, Kitchen, Family Room, Basement, Sun/Florida Room
Basement Full, Partially Finished, Windows
Interior
Interior Features Ceiling Fan(s)
Cooling Central A/C, Zoned
Flooring Carpet, Ceramic Tile, Hardwood
Equipment Built-In Microwave, Dryer - Electric, Oven/Range - Electric, Washer
Fireplace N
Window Features Double Pane
Appliance Built-In Microwave, Dryer - Electric, Oven/Range - Electric, Washer
Heat Source Natural Gas
Exterior
Exterior Feature Patio(s)
Parking Features Garage - Front Entry
Garage Spaces 6.0
Utilities Available Cable TV, Fiber Optics Available
Water Access N
Roof Type Architectural Shingle
Accessibility None
Porch Patio(s)
Attached Garage 2
Total Parking Spaces 6
Garage Y
Building
Story 2
Foundation Concrete Perimeter
Sewer Public Sewer
Water Public
Architectural Style Colonial
Level or Stories 2
Additional Building Above Grade, Below Grade
Structure Type Dry Wall
New Construction N
Schools
Elementary Schools Townsend
Middle Schools Meredith
High Schools Middletown
School District Appoquinimink
Others
Senior Community No
Tax ID 2304500143
Ownership Fee Simple
SqFt Source Assessor
Special Listing Condition Standard
Read Less Info
Want to know what your home might be worth? Contact us for a FREE valuation!

Our team is ready to help you sell your home for the highest possible price ASAP

Bought with David J O'Donnell • Empower Real Estate, LLC
"My job is to find and attract mastery-based agents to the office, protect the culture, and make sure everyone is happy! "






