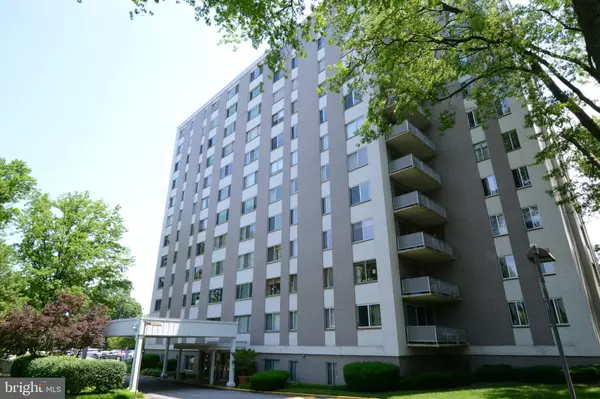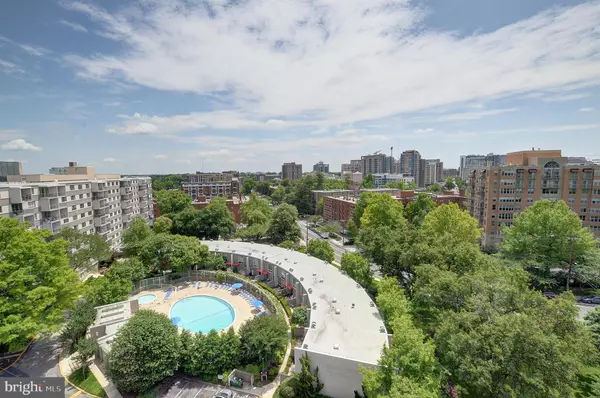$379,900
$379,900
For more information regarding the value of a property, please contact us for a free consultation.
2 Beds
2 Baths
1,200 SqFt
SOLD DATE : 08/01/2019
Key Details
Sold Price $379,900
Property Type Condo
Sub Type Condo/Co-op
Listing Status Sold
Purchase Type For Sale
Square Footage 1,200 sqft
Price per Sqft $316
Subdivision Whitehall
MLS Listing ID MDMC661546
Sold Date 08/01/19
Style Colonial
Bedrooms 2
Full Baths 2
Condo Fees $1,088/mo
HOA Y/N N
Abv Grd Liv Area 1,200
Originating Board BRIGHT
Year Built 1965
Annual Tax Amount $3,787
Tax Year 2019
Property Description
SOUTHWEST upper floor CORNER unit, incredible sunlight, gorgeous views of downtown Bethesda! Rare Garage Parking INCL, assigned spot #23, SPACIOUS, 1200 SF, Large BALCONY, Large WALK-IN closet in MBR suite, HWD flrs, WINDOW in updated kitchen w/ Stainless and Granite, updated baths with marble vanity tops, laundry rooms on each floor, close to unit, lots of bldg perks, extra storage, pet friendly bldg, outdoor POOL, social room, FITNESS room, front desk & Amazon HUB, guest parking, shopping carts for use, car washing station, monthly movie nights, holiday parties, 10-15 min walk to METRO, ride-on & Bethesda Circulator stop in front of bldg, Harris Teeter few blocks away, convenient close-in living!
Location
State MD
County Montgomery
Zoning RESIDENTIAL
Rooms
Main Level Bedrooms 2
Interior
Interior Features Carpet, Combination Dining/Living, Dining Area, Kitchen - Galley, Primary Bath(s), Walk-in Closet(s), Window Treatments, Wood Floors
Heating Forced Air
Cooling Central A/C
Equipment Built-In Microwave, Dishwasher, Disposal, Exhaust Fan, Microwave, Oven/Range - Gas
Appliance Built-In Microwave, Dishwasher, Disposal, Exhaust Fan, Microwave, Oven/Range - Gas
Heat Source Natural Gas
Laundry Common
Exterior
Exterior Feature Balcony
Parking Features Garage Door Opener, Garage - Front Entry
Garage Spaces 1.0
Amenities Available Common Grounds, Elevator, Extra Storage, Exercise Room, Swimming Pool, Storage Bin, Security, Pool - Outdoor, Party Room, Laundry Facilities, Reserved/Assigned Parking
Water Access N
View City, Panoramic
Accessibility None
Porch Balcony
Total Parking Spaces 1
Garage Y
Building
Story 1
Unit Features Hi-Rise 9+ Floors
Sewer Public Sewer
Water Public
Architectural Style Colonial
Level or Stories 1
Additional Building Above Grade, Below Grade
New Construction N
Schools
Elementary Schools Bethesda
Middle Schools Westland
High Schools Bethesda-Chevy Chase
School District Montgomery County Public Schools
Others
Pets Allowed Y
HOA Fee Include Air Conditioning,Common Area Maintenance,Custodial Services Maintenance,Electricity,Ext Bldg Maint,Gas,Health Club,Heat,Insurance,Laundry,Lawn Care Front,Lawn Care Rear,Lawn Care Side,Lawn Maintenance,Management,Parking Fee,Pool(s),Water,Trash,Snow Removal,Sewer,Reserve Funds
Senior Community No
Tax ID 160702218524
Ownership Condominium
Special Listing Condition Standard
Pets Allowed Number Limit, Size/Weight Restriction
Read Less Info
Want to know what your home might be worth? Contact us for a FREE valuation!

Our team is ready to help you sell your home for the highest possible price ASAP

Bought with Jung S Moon • Weichert, REALTORS
"My job is to find and attract mastery-based agents to the office, protect the culture, and make sure everyone is happy! "






