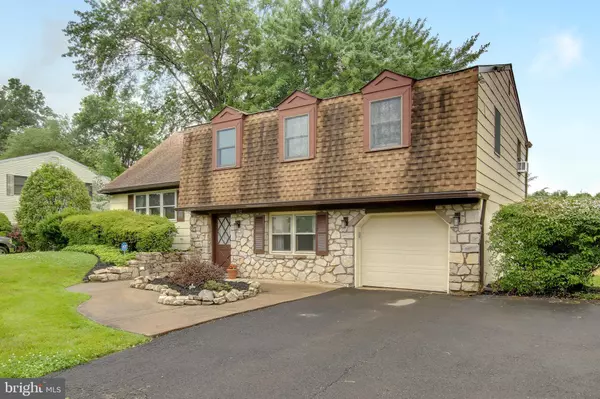$317,000
$309,400
2.5%For more information regarding the value of a property, please contact us for a free consultation.
3 Beds
2 Baths
1,843 SqFt
SOLD DATE : 07/31/2019
Key Details
Sold Price $317,000
Property Type Single Family Home
Sub Type Detached
Listing Status Sold
Purchase Type For Sale
Square Footage 1,843 sqft
Price per Sqft $172
Subdivision Long View Manor
MLS Listing ID PABU472612
Sold Date 07/31/19
Style Split Level
Bedrooms 3
Full Baths 1
Half Baths 1
HOA Y/N N
Abv Grd Liv Area 1,843
Originating Board BRIGHT
Year Built 1972
Annual Tax Amount $6,280
Tax Year 2018
Lot Size 0.494 Acres
Acres 0.49
Lot Dimensions 100.00 x 215.00
Property Description
Welcome to the sought after neighborhood of Long View Manor. This lovely home is devoted to everyday enjoyment for all to enjoy. Step inside to the welcoming entry foyer and up to formal living room with hardwood floors. Enjoy special occasions and holidays entertaining in the formal dining room with hardwood floors, overlooking backyard. Eat-in kitchen with pantry completes this main level. Second floor features spacious main bedroom with two closets and walk-thru access to hall bath. Second bedroom with closet, third bedroom features walk-in closet. Tiled hall bath with linen closet, combo bathtub/shower and vanity. Upper level is partially finished with lots of potential for 4th bedroom or a bonus room. The lower level of this lovely home features spacious family room with door to a fabulous bright cheery great room with vaulted ceiling, recessed lighting, decor windows and sliding glass door to backyard. Year round activities or just to sit back and relax and enjoy. Powder room and laundry room w/access to garage completes this lower level. There is a partial basement, great for additional storage. So much to offer, super convenient location. Close to community parks, shopping and major highways. Great opportunity!. This home is being sold in "as is condition".
Location
State PA
County Bucks
Area Warminster Twp (10149)
Zoning R1
Rooms
Other Rooms Living Room, Dining Room, Primary Bedroom, Bedroom 2, Bedroom 3, Kitchen, Family Room, Great Room, Other
Basement Partial
Interior
Interior Features Carpet, Ceiling Fan(s), Formal/Separate Dining Room, Kitchen - Eat-In, Pantry, Recessed Lighting, Wood Floors
Hot Water Natural Gas
Heating Baseboard - Hot Water, Baseboard - Electric
Cooling None
Flooring Carpet, Hardwood, Ceramic Tile, Vinyl
Equipment Oven - Double, Oven/Range - Electric, Disposal, Dishwasher
Appliance Oven - Double, Oven/Range - Electric, Disposal, Dishwasher
Heat Source Natural Gas
Laundry Lower Floor
Exterior
Parking Features Garage - Front Entry, Inside Access
Garage Spaces 1.0
Utilities Available Cable TV
Water Access N
Accessibility None
Attached Garage 1
Total Parking Spaces 1
Garage Y
Building
Story 3+
Sewer Public Sewer
Water Public
Architectural Style Split Level
Level or Stories 3+
Additional Building Above Grade, Below Grade
New Construction N
Schools
Elementary Schools Willow Dale
Middle Schools Log Colleg
High Schools Centennial
School District Centennial
Others
Senior Community No
Tax ID 49-043-025
Ownership Fee Simple
SqFt Source Assessor
Security Features Security System
Acceptable Financing Cash, Conventional, FHA
Listing Terms Cash, Conventional, FHA
Financing Cash,Conventional,FHA
Special Listing Condition Standard
Read Less Info
Want to know what your home might be worth? Contact us for a FREE valuation!

Our team is ready to help you sell your home for the highest possible price ASAP

Bought with Ruth V Rodriguez • Realty Mark Cityscape-King of Prussia
"My job is to find and attract mastery-based agents to the office, protect the culture, and make sure everyone is happy! "






