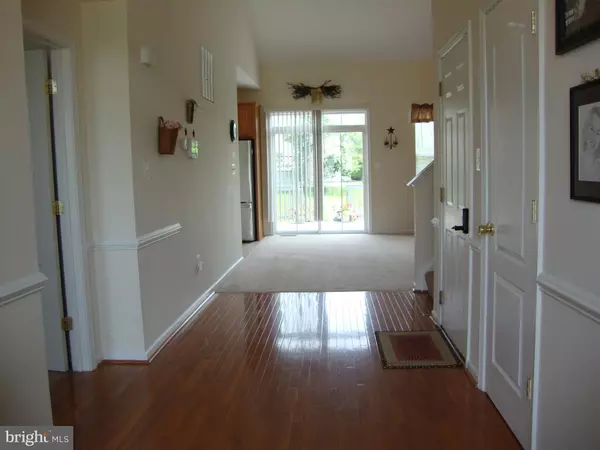$313,150
$314,900
0.6%For more information regarding the value of a property, please contact us for a free consultation.
3 Beds
3 Baths
2,111 SqFt
SOLD DATE : 07/31/2019
Key Details
Sold Price $313,150
Property Type Single Family Home
Sub Type Detached
Listing Status Sold
Purchase Type For Sale
Square Footage 2,111 sqft
Price per Sqft $148
Subdivision Wakeland Manor
MLS Listing ID VAFV150690
Sold Date 07/31/19
Style Colonial
Bedrooms 3
Full Baths 2
Half Baths 1
HOA Fees $54/mo
HOA Y/N Y
Abv Grd Liv Area 2,111
Originating Board BRIGHT
Year Built 2005
Annual Tax Amount $1,579
Tax Year 2018
Lot Size 0.290 Acres
Acres 0.29
Property Description
Really lovely home located in a great community. This home features : master bedroom suite on the main floor. living/dining combo, large loft area w/ 2 big bedrooms & possible 4th bedroom on upper level, 1,264 sq.ft. in unfinished basement with a full bath rough-in, a 16 X 10' rear deck & large rear yard & 2 car garage. Plus new arch. shingle roof will be done in June 2019. A beautiful home to be your next home! Home features ceiling fans, recessed lighting, stainless & black appliances, granite counter tops & tile backsplash, 9' + ceilings & so much more. Call today to schedule your tour - home will not disappoint.
Location
State VA
County Frederick
Zoning RP
Rooms
Other Rooms Dining Room, Bedroom 2, Bedroom 3, Kitchen, Foyer, 2nd Stry Fam Ovrlk, Great Room, Laundry, Office, Bathroom 2, Half Bath
Basement Full, Connecting Stairway, Outside Entrance, Rear Entrance, Rough Bath Plumb, Unfinished
Main Level Bedrooms 1
Interior
Interior Features Attic, Carpet, Ceiling Fan(s), Chair Railings, Combination Dining/Living, Crown Moldings, Dining Area, Entry Level Bedroom, Primary Bath(s), Recessed Lighting, Walk-in Closet(s), Window Treatments, Wood Floors, Pantry
Hot Water Natural Gas
Cooling Ceiling Fan(s), Central A/C
Flooring Carpet, Hardwood, Vinyl
Equipment Built-In Microwave, Dishwasher, Disposal, Dryer, Exhaust Fan, Icemaker, Microwave, Oven/Range - Gas, Refrigerator, Washer, Water Heater
Fireplace N
Appliance Built-In Microwave, Dishwasher, Disposal, Dryer, Exhaust Fan, Icemaker, Microwave, Oven/Range - Gas, Refrigerator, Washer, Water Heater
Heat Source Natural Gas
Laundry Main Floor
Exterior
Parking Features Garage - Front Entry, Garage Door Opener, Inside Access
Garage Spaces 2.0
Water Access N
Roof Type Architectural Shingle
Accessibility None
Attached Garage 2
Total Parking Spaces 2
Garage Y
Building
Story 3+
Sewer Public Sewer
Water Public
Architectural Style Colonial
Level or Stories 3+
Additional Building Above Grade, Below Grade
Structure Type 2 Story Ceilings,9'+ Ceilings,Vaulted Ceilings
New Construction N
Schools
School District Frederick County Public Schools
Others
Senior Community No
Tax ID 75D 4 4 119
Ownership Fee Simple
SqFt Source Assessor
Special Listing Condition Standard
Read Less Info
Want to know what your home might be worth? Contact us for a FREE valuation!

Our team is ready to help you sell your home for the highest possible price ASAP

Bought with Brett A Sowder • RE/MAX Roots
"My job is to find and attract mastery-based agents to the office, protect the culture, and make sure everyone is happy! "






