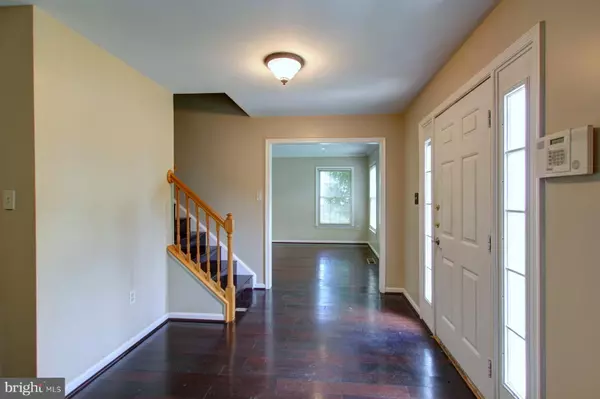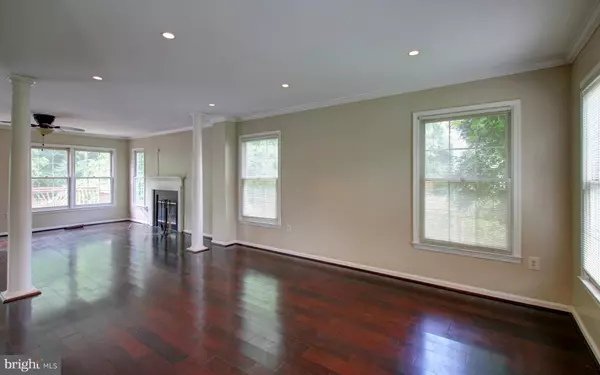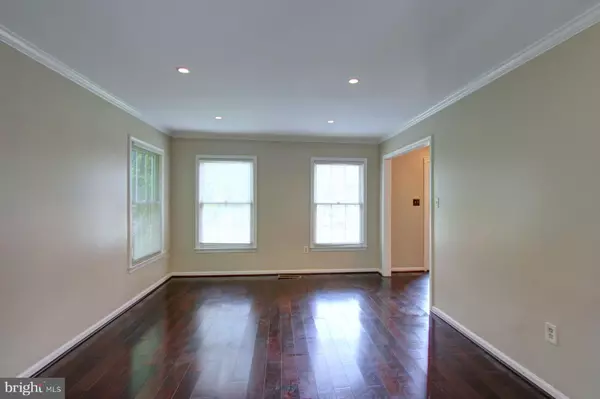$410,000
$389,900
5.2%For more information regarding the value of a property, please contact us for a free consultation.
4 Beds
4 Baths
2,560 SqFt
SOLD DATE : 07/26/2019
Key Details
Sold Price $410,000
Property Type Single Family Home
Sub Type Detached
Listing Status Sold
Purchase Type For Sale
Square Footage 2,560 sqft
Price per Sqft $160
Subdivision Vista Estates Westplat 1
MLS Listing ID MDPG533034
Sold Date 07/26/19
Style Colonial
Bedrooms 4
Full Baths 3
Half Baths 1
HOA Fees $29/qua
HOA Y/N Y
Abv Grd Liv Area 2,560
Originating Board BRIGHT
Year Built 1993
Annual Tax Amount $5,707
Tax Year 2019
Lot Size 10,329 Sqft
Acres 0.24
Property Description
The quintessential center hall colonial with 2 car garage. Cul-de-sac location, brick front, backs to woods. Needs a little TLC but has room to spread out with 2560 sf on the main level and 1080 sf in the finished walk-out lower level. Hardwood floors throughout most of the main level. The kitchen features tile floor, stainless steel appliances, island and breakfast area right off the family room with fireplace and exit to the rear deck. Master bedroom is a true retreat with dormer windows to provide architectural interest and cozy window seats, master bath with jetted tub, separate shower and skylights. A full bath in the lower level allows you the option of creating a 5th bedroom if needed.
Location
State MD
County Prince Georges
Zoning RR
Rooms
Other Rooms Living Room, Dining Room, Bedroom 2, Bedroom 3, Bedroom 4, Kitchen, Family Room, Bedroom 1
Basement Full, Fully Finished
Interior
Interior Features Attic, Carpet, Dining Area, Family Room Off Kitchen, Floor Plan - Open, Formal/Separate Dining Room, Kitchen - Table Space, Primary Bath(s), Skylight(s), Wood Floors
Hot Water Natural Gas
Heating Forced Air
Cooling Central A/C
Flooring Carpet, Hardwood
Fireplaces Number 1
Equipment Dishwasher, Disposal, Dryer, Microwave, Oven/Range - Gas, Refrigerator, Washer, Water Heater
Fireplace Y
Window Features Insulated
Appliance Dishwasher, Disposal, Dryer, Microwave, Oven/Range - Gas, Refrigerator, Washer, Water Heater
Heat Source Natural Gas
Laundry Main Floor
Exterior
Exterior Feature Deck(s)
Parking Features Inside Access, Built In
Garage Spaces 2.0
Amenities Available Other
Water Access N
View Street, Trees/Woods
Roof Type Asphalt
Street Surface Paved
Accessibility None
Porch Deck(s)
Road Frontage Public
Attached Garage 2
Total Parking Spaces 2
Garage Y
Building
Lot Description Backs to Trees
Story 3+
Foundation Concrete Perimeter
Sewer Public Sewer, Public Septic
Water Public
Architectural Style Colonial
Level or Stories 3+
Additional Building Above Grade, Below Grade
Structure Type Dry Wall
New Construction N
Schools
School District Prince George'S County Public Schools
Others
HOA Fee Include Management,Reserve Funds,Other
Senior Community No
Tax ID 17131392919
Ownership Fee Simple
SqFt Source Estimated
Special Listing Condition REO (Real Estate Owned)
Read Less Info
Want to know what your home might be worth? Contact us for a FREE valuation!

Our team is ready to help you sell your home for the highest possible price ASAP

Bought with Laronda L Schine • Fairfax Realty Elite
"My job is to find and attract mastery-based agents to the office, protect the culture, and make sure everyone is happy! "






